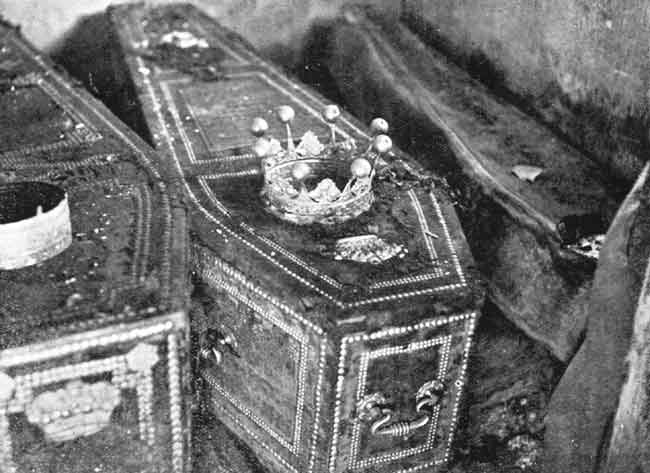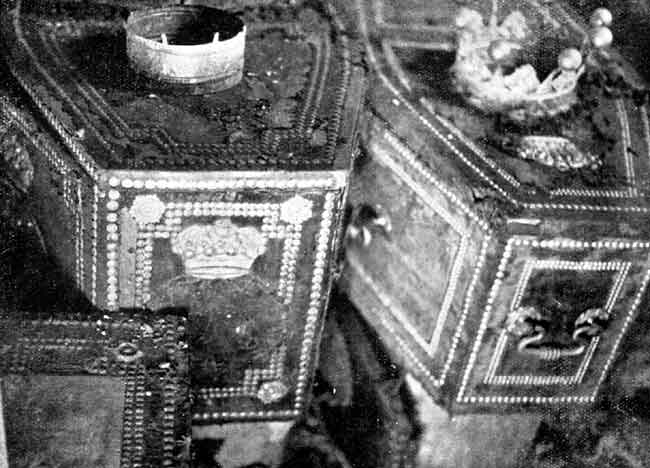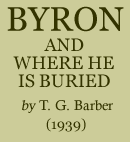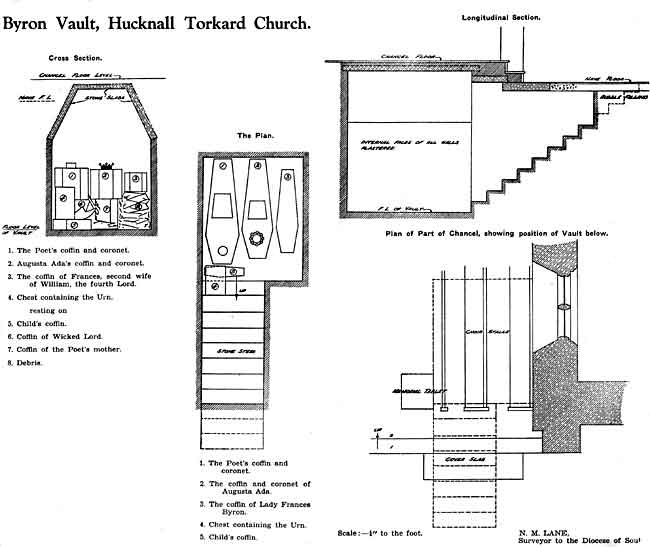< Previous | Contents | Next >
CHAPTER 22.
THE BYRON VAULT.
1638—1852.

General view of the interior of the Vault, showing the coffins of Byron (left), Lady Lovelace (centre),, and the leaden shell of Frances, the second wife of the fourth Lord Byron (right).
 The coffin of Byron (left) and in front of it the chest in which is the Urn containing his heart, brains, etc. The coffin of Lady Lovelace (right).
The coffin of Byron (left) and in front of it the chest in which is the Urn containing his heart, brains, etc. The coffin of Lady Lovelace (right). The Church of Hucknall Torkard has been the burying place of the Byron family since the first half of the seventeenth century.
The Vault was built by Sir John Byron, who lived in the reign of Charles I., and undoubtedly intended it to be a place of burial for himself and his wife. Towards the end of his life, however, he was appointed Governor to the Duke of York, and with him he had to leave the country. He died in Paris in 1652, and was presumably buried there, as there is no entry of his burial in the register of the Church. His wife, “Cecile, Ladie Byron,” was buried on the twenty-second of February, 1638, and her body was the first to be laid to rest in the Byron Vault.
The last of the Byrons to be buried there was Ada, Lady Lovelace, the daughter of the Poet, in 1852. Thus, for over two hundred years the Vault has provided a burying place for members of the Byron family.
The Vault was originally under the south side of the sanctuary, the eastern boundary wall being the eastern wall of the Church, and the entrance to the Vault was at the foot of the altar steps in close proximity to the sedilia. In the last restoration of the Church in 1887 and 1888, to allow for the addition of transepts, it was necessary to remove the Chancel and Lady Chapel in an easterly direction. The strong opposition at the time to the original structure being disturbed was overcome by the architect giving an undertaking that the work should be carried out most carefully, and the Chancel and Chapel moved stone by stone. There is evidence that every care was taken, but there are some who still have misgivings as to the wisdom of interfering with the ancient foundations.
Another undertaking was given at this time by the architect that during building operations the Vault should not be disturbed, and this was, as far as possible, complied with. As the result of the alterations, the Vault no longer comes under the Sanctuary; it lies immediately beneath the west end of the south choir stalls.
Reference has been made in an earlier chapter to fresh light being thrown on the history of the Church, and it was this that suggested the possibility of there being an ancient Crypt under the Chancel. A work of excavation was determined upon, which involved the opening of the Byron Vault.
The work of preparation for this undertaking extended over a considerable period. When it was approaching completion it was decided that the Vault should be opened on Wednesday, June 15, 1938. All those who had been asked to assist were pledged to secrecy. This was obviously necessary, for had it been generally known that the Vault was to be opened, hundreds of pilgrims would have sought admission to the Church. In order to avoid any suspicion being aroused, arrangements were made for the work to be carried out in the evening, when there would be little possibility of interruption.
At two o’clock in the afternoon of June 15, a lorry drew up at the back of the Church Hall—a building in close proximity to the Church. Within the lorry there were a number of planks, crow-bars and other workmen’s tools. These were removed from the lorry, carried into the churchyard, and deposited on the north side of the Church near the Vestry door. The lorry, relieved of its load, returned to Nottingham. Later in the afternoon the Antiquary, the Surveyor, and the Doctor arrived. There was an interval between the times of their arrival, and no one who witnessed their entrance to the Church would have thought that they were other than ordinary visitors.
At last the Mason and three workmen appeared on the scene, and approaching the Churchyard from the west, they were able to enter the church through the north door without being observed.
A few minutes after four o’clock the workmen, having first selected their tools, were ready to begin their work. An old print of the interior of the Church shows two large flagstones covering the entrance to the Vault. One of these stones can be seen at the foot of the Chancel steps. It is six feet long, two feet four inches wide, and six inches thick. It was conjectured that the other large stone was covered by the Chancel steps, and that it would be necessary first of all to remove the steps on the south side of the Chancel in order to obtain an entrance to the Vault. Before the work started it was impossible to obtain any information whatever as to the size of the Vault, and as to its actual position relatively to the Chancel floor.
The masons worked carefully and patiently, and after about an hour the Chancel steps were removed. Their removal revealed the fact that we were wrong in our conjecture that the other large flagstone lay on the east of the one that was visible. Its position was evidently on the west side of it, and it had been cut down to allow the red quarries, with which the floor in this part of the Church is covered, to be laid upon it. It was decided that, before disturbing the quarries, the first slab should be raised in the hope that its removal would provide a large enough entrance to the Vault. This stone was slightly cracked in places, and had been securely bedded down in cement when the Church was restored in 1872.
The work of raising it was an extremely difficult task. The workmen handled it very carefully and skilfully, with the result that after about an hour and a quarter it was possible to ease it out of its position. Immediately beneath it were seen the steps descending in an easterly direction towards the Vault. During the operations the Photographer had arrived, bringing with him two powerful reflecting lamps. With the help of these we were able to see into the Vault beneath, and the coffins were clearly visible.
After the air of the vault had been tested by means of a miner’s lamp and found to be perfectly safe, preparations were made without delay for a descent into the Vault. The first to make the descent was the writer of this book.
My first impression was one of disappointment. It was so totally different from what I had imagined. I had seen in my imagination a large sepulchral chamber with shelves inserted in the walls and arranged above one another, and on each shelf a coffin. To find myself in a Vault of the smallest dimensions, and coffins at my feet stacked one upon another with no apparent attempt at arrangement, giving the impression that they had almost been thrown into position, was at first an outrage to my sense of reverence and decency. I descended the steps with very mixed feelings. I could not bring myself to believe that this was the Vault as it had been originally built, nor yet could I allow myself to think that the coffins were in their original positions. Had the size of the Vault been reduced and the coffins moved at the time of the 1887-1888 restoration, to allow for the building of the two foot wall on the north of the Vault as an additional support for the Chancel floor?
With these questions exercising my mind I came up into the Church to allow the Surveyor to descend and take measurements with a view to making his plans. After his inspection he reported that there was a straight staircase of eleven steps leading into the Vault from the Nave of the Church. The steps were of stone, three feet nine inches in width, and eight inches in height. The floor of the Vault was seven feet ten inches below the level of the Nave.
The Vault itself was a rectangular chamber, seven feet six inches in length and six feet in breadth. The walls were five feet four inches high, bearing upon them sloping slabs set at an angle of about sixty degrees, which supported flat stones at their apex. The walls were plastered, but at the top of the east wall the plaster was omitted for a few inches, evidently for the purpose of ventilation, showing a course of red bricks with open joints. This wall was presumably built when the Chancel was moved in the last restoration. A few bricks were removed, and it was found that the wall upheld a mass of loose travelled earth.
The Surveyor made way for the Antiquary, who examined the vault and its contents very carefully. His report was most lucid, and I have found it invaluable in writing this description of the Vault.
He shared my opinion that it was originally much larger, and suggested that it might have extended farther on the eastern side, and part of it filled in. Reference, however, to an old plan of the Church, which came into my possession shortly afterwards, showed that this extension was impossible, as the eastern wall of the Vault was part of the eastern wall of the Church before the enlargement in 1887-8.
His report also stated that there were evident signs that the Vault had been disturbed, and the poet’s coffin opened.
The Photographer was now able to place his camera in position, and under very difficult conditions he took the excellent photographs, which are reproduced in this book.

