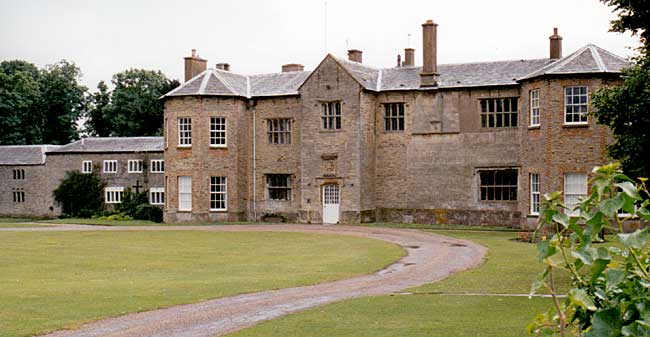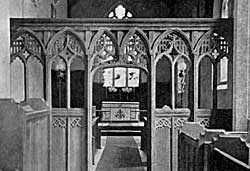Staunton-in-the-Vale
By Harry Gill

Staunton Hall (photo: A Nicholson, 2001).
THESE discursive notes are mainly addenda to a former article in Vol. IV. of the Transactions (1900). Repetition has been avoided save where it was necessary to make the fascinating story of this very interesting village community as complete and accurate as possible. The Hall, which probably occupies the site of the ancient castle of Staunton, is embosomed amid trees, on the right bank of the river Devon. It is a plain stuccoed building devoid of architectural merit, save for one or two features on the north front, which escaped damage by the Parliamentary army when the Hall was beseiged in 1645.
The Parchment book and other documents and deeds relating to Staunton (of which about 1,000 in number are still extant), tell us that “Anthonius, son of Thomas Staunton and Sitha his wife, built Staunton chimney and hall window.”
The initials and date “AS 1554” on a carved panel beneath the Star chimney (so called in allusion to the star-shaped plan of it) add confirmation to the documents. It is further recorded that “Robert Staunton his son and heir, built the porch.” The porch also carries a date panel (1673). It has not suffered much damage, but the sturdy oak entrance door is pierced through in several places with holes, said to have been caused by the artillery of the besiegers.
The pages of “The Heart of Midlothian,” written while Sir Walter Scott was a guest at Staunton Hall, contain pen pictures of Staunton-in-the-Vale, under the pseudonym of Willingham.
The Hall and the Church are contiguous. Upon entering the churchyard from the north west, two ancient extra-mural grave covers are to be seen side by side near to the churchyard gate, another is near by, and still another is near the south wall of the chancel. On none of these can any inscription be found. Faint traces of a name cut in black-letter characters are discernible on one of them, but I am inclined to think that this is an addition, probably made in 1568 by the first genealogist of the family, the before mentioned Robert Staunton, who built the Hall porch. The same hand appears to have renewed “the worn away superscriptions” on some of the ancient monuments within the church, and added to others: for instance, the style of the lettering which now surrounds the effigy of Sir William Staunton, who died A.D. 1326, is of a later date and quite out of keeping with the original design.
It is a fair assumption, nevertheless, that the unnamed memorials in church and churchyard did appertain to the knightly family who settled here before the Conquest, and remained in unbroken male succession until the reign of Charles II, when the estates passed through the marriage of an heiress, as hereinafter related.
We learn from the Torre M.S. that, at a time when burial within the church was highly prized, more than one member willed “to be buried in the churchyard.”
The monument now at the east end of the north aisle, before referred to, does not cover Sir William’s grave, i.e. if his last will and testament, made in 1312, was respected, for it is recorded of him that “he went beyond the seas with King Edward I. in 1280; he gave liberally to his offspring; to the church and poor in his own town; to many convents of Fryers, and in support of passage to the Holy Land,” and ends with a direction “to be buried in the churchyard.” A succeeding William Staunton, who died A.D. 1371, has no monument in the church, for, according to the rhyming pedigree of William Cade (1582-1606):—
“He in the churchyard lieth colde
Emonge the simple menne”
Perhaps the most dependable memorial of the Stauntons is a manumission deed which is still preserved in Staunton Hall, wherefrom we learn that the first Sir William, who earlier in life had himself “taken the cross” and joined in a crusade, freed two of his villeins in order that they might go to Jerusalem in his stead.

The screen in Staunton church dates from 1519.
The church, dedicated from time immemorial in honour of St. Mary the Virgin, may be traced backwards from the present day through many vicissitudes and reconstruction periods, up to the compilation of Domesday Book, when it is recorded “there was a priest and a church and a mill.” The mill, which stood near the junction of the two streams, Devon and Winterbeck, has passed entirely away, but the church still survives.
The greater part of the present edifice, chancel, south and west walls of nave, and south porch, was rebuilt in 1863-4, and therefore calls for no archaeological notice other than to say that many of the details, and especially the work on the south doorway, appear to be modern reproductions of work of an earlier date.
A former rector of this church, Symon Yates, caused a beautiful rood-loft to be made, A.D. 1519. A portion of this, spared at the Reformation now forms the chancel screen. The middle rail carried a black-letter inscription, portions of which are now missing. The full transcript, made by Robert Staunton, while the screen was in its pristine state, is as follows:—PRAYE FOR THE SAULE OF MAYSTER SYMON YATES BACHELAR OF LAW BORNE (IN) NEWARKE PARSON OF THIS CHURCH AND OF BECKYNGHM AND OFFICIAL OF THE ARCHED[ENRY OF NOTTINGHAM WCH IN HIS LYF OF HIS OWN PPERE EXPENSES OF HIS CHARETIE CAUSED THIS] RODE [LOFTE] AND THE TABNACULL OF OR LADIE TO BE MAID IN THE YERE OF OUR LORDE MCCCCCXIX ON WHOSE SAUL GOD HAVE MERCY AMEN.
I have not found any record as to when the tower was built, but if we may judge by the architecture, it must have been built sometime during the reign of Richard II. (1377-1399), probably at the instigation of that modest Sir William, son of Galfrid, who, as we have seen, willed to be buried in the churchyard. This tower was left untouched by the modern restorers, save that the arched opening leading into the nave was built up and a new external entrance doorway leading to the belfry was made. The tower stands engaged at the east end of the north aisle, although not bonded in with it. It is 21ft. square within the parapets; about 80ft. high above ground, and exhibits a very unfinished appearance, being crowned with a low pyramidal roof, covered with stone slabs. Two questions naturally arise. Why was it built in this unique position? Why was it left unfinished? If we enter the doorway and ascend the continuous flight of ninety-three steps, we shall not only be led to admire the precision of the “set out” and the excellence of the masonry, but the intention of the builders will be more clearly revealed to us. Incidentally we may notice on the jamb of the belfry doorway “EDW STAUNTON 1606” which is believed to have been cut by the Ishmael of this ancient family, Edward,1 son of Barbara Fotherbye, half-brother of the legal heir.
If we open the belfry door we shall get a view of the ring of five bells, the oldest dating back to 1604. What is more to our purpose we shall see that the “squinches” have been set in readiness to receive a spire. This will sufficiently account for the number and boldness of the base courses, the regular offsets of the masives rectangular buttresses and the plain embattled parapet.
The desire for a steeple which would dominate the whole scheme probably accounts also for the unique position of the tower in regard to the plan. But the promise still outruns the deed. It is well known to builders that foundations hereabouts are treacherous. The name of the village suggests that in early days good building stone had been found here, for Staunton is but the Norman French pronunciation of Stanton as the name Mauger is of Malger. This village is known as Staunton-in-the-Vale, to distinguish it from Stanton-on-the-Wolds, and numerous other “stone-tuns” scattered all over the country. The 14th century builders may have feared to trust the foundation they had laid to carry the weight of a steeple such as would satisfy their aspirations; or the interruption may have been caused by the disturbed state of the country; or by the death of the patron.
At Bottesford, two-and-a-half miles away as the crow flies, a crocketted spire was a building which drew attention for miles around. Seeing that emulation was rife in those days, it must have been a bitter disappointment to have to stop short of realization here.
It is not difficult to visualize what a crowning feature a steeple would have been to this charming group of mediaeval buildings. Clustering around the parish church, there was, on the south east, the ancient Hall or manor house; on the north west the equally ancient rectory with gatehouse and dovecote, and other houses of office, which Symon the Rector built circa 1346—for many of the Stauntons were parsons; “the great Barne which by the manor doth stand” built by Thomas Staunton, in 1463: the West Hall, formerly known as the Manor of Staunton Haverholme, but since the 19th century known as Staunton Grange, a mile away to northward; while in the south corner of the churchyard there stood (until 1857) a separate building known as Staunton Chapel, built in Symon the Rectors time [circa 1346] for the use and benefit of that part of the village which was embraced in the Parish of Orston. This chapel held its own services and kept its own registers and accounts. It was included in the Ecclesiastical Hundred of Bingham while the parish church of Staunton is in the Hundred of Newark.
(1) He is supposed to have supplied the novelist with the idea for one of his characters. A small annuity was willed to him by his father, Robert Staunton, twelve days before his death.
