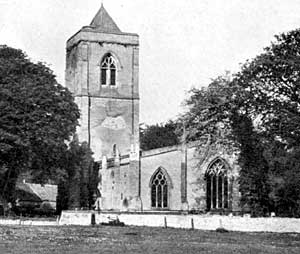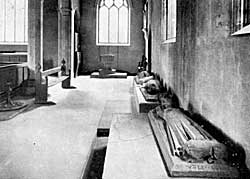
Staunton Church. North-west view.
The geography hereabouts is curious and puzzling. Three-shire-bush, a well-known rendezvous about a mile away, stands in the counties of Nottingham, Leicester and Lincoln.
Although the north aisle was repaired during the restorations of 1853, it still retains much of the 14th century work. Built at a time of great religious fervour following upon the Black Death of 1349, when ritual processions were the order of the day, a doorway on the north side, as well as on the south side, had become a necessity. Here we find a beautifully proportioned doorway, having a richly moulded ogee head, terminating in a carved bracket, and a little gothic niche which once gave shelter to an image; most probably of St. Lawrence the Martyr, for this aisle appears to have been built and dedicated in his honour. Henceforward it became the place of sepulchre of the Stauntons.
1366 “Joan, Lady Staunton to be buried in St. Lawrence choir on the north side” (Torre M.S.).
Eastward of the doorway are two 3-light windows with reticulated tracery heads and ogee arches after the manner so dear to the heart of 14th century craftsmen; but why did the modern restorer cut away the cusps? Reticulated tracery was sometimes used without featherings elsewhere, but not in this county.
The shapely, elegant buttresses, rebuilt after the original pattern, are worthy of notice. The present corbel-table between the buttresses comprises several of the original carved heads.
The pier arcade between nave and north aisle, consisting of three pointed chamfered arches, carried on octagonal shafts, is also the work of 14th century builders.

St Lawrence Choir, Staunton Church.
A south aisle, to be dedicated to St. Thomas of Canterbury, should have been built after the completion of the north aisle. Sir William Staunton, who died in 1371, left a sum of £20 for this purpose, but it was spent on repairs to the nave roof, which was then in a lamentable condition. The building of the contemplated south aisle was never accomplished.
The font, even more than the south doorway already mentioned, is evidence that the church received attention in Norman times. The circular bowl takes us back to the reign of Henry II. It is enriched with an interlacing arcade of shafts and semi-circular arches, very similar in design to the circular font in the neighbouring village of Screveton, and the octagonal one at Bole. The pattern was fairly common hereabouts throughout the 12th century, which suggests to my mind that all these fonts were shop-made goods, obtained from one and the same source; and seeing that they are all oolitic, and that a very fine specimen may still be seen in the church at Ancaster, the source was probably the stone quarries at Ancaster. The stem of the font is modern, but the lettering on the base-stone shews that it was made out of the ancient grave cover of Thomas Staunton, son of Radulphus, who died April, 1446.
By placing the salient points in chronological sequence we get a comprehensive view of the evolution of this interesting church:—
1068 A.D. Domesday Book records “a priest & a church”
1172 circa—The ancient font, and restored south doorway, suggest
a 12th century rebuilding.
1329—Further rebuilding in the 14th century,
suggested by Testamentary burials, for Robert, “sometime Rector” was
buried in the new chancel.
1344—Cecilia de Lowdham was buried in St. Catherine quire
1346—Symon,
Rector, bequeathed £10 towards building Staunton chapel.
1366—Nave arcade and north aisle built and dedicated as St. Lawrence
quire.
1371—Nave roof reconstructed.
1377 - 1399 Tower built from ground to parapet. 1399)
1519—Rood loft introduced by Symon Yates (part of it now forms chancel
screen). A discarded Elizabethan holy table (now in use in Vestry).
1724-1727—Frame of Arms George I. [House of Brunswick]. Poor box (probably
same date).
1807—Clock made by John Rowe of Epperston, in 1707, for the dial in
south aisle of St. Mary’s Church, Nottingham, purchased by Dr. Staunton,
Rector, for £10 and removed by him to Staunton Church, when a new clock
was made by Thomas Hardy, in 1807, for St. Mary’s.
1832—Organ with three barrels (now discarded).
1853—General restoration and rebuilding, when many traces of antiquity
were swept away, so that it is now impossible to locate the position
of the altars in “St. Catherine quire,” “Chapel of St. Trinity,” “St.
Peter.”
These altars may have pertained to Flawborough,1 Alverton2 or Dallington,3 hamlets now included in the parish of Orston, but formerly connected with Staunton; but I think there is an error in the transcript as regards St. Peter,4 as we know there is in an entry of an earlier date: for despite the distinguishing suffix of “in-the-Vale” (of Belvoir) it is clear that Henry, or Hervey de Staunton, who was successively Chancellor of the Exchequer, Chief Justice of Kings Bench, Chief Justice of Common Pleas, etc., was not a member of this family at all, nor a native of this Staunton, but of another Staunton, near Bury St. Edmunds; although Cade includes him in his rhyming pedigree of the Stauntons of Staunton.
“A Baron wise & of great wealthe
who built for scholars gaine
St. Michaels house in Cambridge Towne5
good learninge to attaine”
The earliest owner of the manor of Staunton, of whom we have any knowledge is Sir Mauger, who is said to have held his lands by tenure of Castle guard before the Conquest. It was not until after more than 600 years in unbroken line that the succession of heirs male came to an end. The successor William Staunton helped to unfurl the fatal standard of War at Nottingham. He was present with King Charles I at Edgehill fight. He was afterwards Colonel of Newark garrison for a time, having himself raised a regiment of Royalists, which seriously impaired his estate. In his absence, on military duty, his wife, with a few old and feeble retainers garrisoned Staunton Hall, but it was captured in 1645, when the Parliamentary soldiers did much damage to it. William Staunton died March 1st, 1656. His eldest son, Major Staunton, who died unmarried, was succeeded by the Colonel's second son Hervey. Thoroton, writing on November 30th, 1672, said of him:—“he has daughters & may have sons to continue this most ancient family in the male line,” but it was not to be, for when he died, the estates descended to his daughter Anne, who had married Gilbert Charlton, of Ludlow. Thus the succession of heirs male, came to an end with the death of Hervey Staunton in 1689.
Note.
In connection with the visit of the Society to Staunton, on June 4th, 1923, Mr. T. M. Blagg, F.S.A., refers to the romantic continuity of tenure here supplied, and suggests that probably it may be the only example left in England where the Domesday chief-tenants at Belvoir, and the sub-tenants’ Knight’s fee at Staunton are both still held in direct descent. Were it to happen that the present Staunton holder died intestate and without heirs, and a jury of Escheat were impanelled, before 1925, when Birkenhead’s new Real Property Act comes in force and abolishes escheats, the jury would have to find that Staunton escheated to the Duke of Rutland instead of to the Crown. ed.
(1) Flodberg—partly in the parishes of
Orston and Staunton.
(2) Alureton—a very small place near Kilvington.
(3) Dallingtone—the lowest part of Flawborough (now disappeared).
(4) Edm. Pilkington, of the Parish of St. Nicholas [Nottm.] who died in 1523,
willed to be buried “before St. Peter in the Church of Staunton” [Torre M.S.].
(5) St. Michael's House, now incorporatedin Trinity College, Cambridge, was built
in 1324, by Hervey de Stanton,Chancellor ofthe Exchequer to Edward II, who died
circa 1326 and was buried in St. Michael’s Church, Cambridge. His name
is still remembered when grace is said after dinner in the College Hall.
