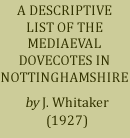THE THOROTON DOVECOTE.
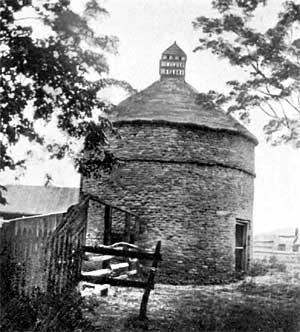 THOROTON COTE.
THOROTON COTE.ABOUT two miles from Scarrington, on the Newark road, stands in the Hall grounds the Thoroton dovecote. It belongs to Mrs. Ransom and I thank her kindly for granting me permission to see it. In going from Scarrington we passed not far from Orston, and saw the Church, and was struck with its tower. Round the top was a wall about four feet or more high, beautifully pierced with carving. In the centre rose the spire. One so often sees this wall plain, or with embattled tops, and this was the only carved one I ever remember seeing. I noticed that the land on either side of the road was well farmed, and the crops good, especially the wheat fields. Thoroton is a quaint little village. The cote stands in the paddock next the Hall, and on the fringe of the stackyard, and is round, and smaller than the Scarrington one, being fifty-seven feet round. The wall is sixteen feet six inches high, and three feet thick. There is a string course ten feet up, about three inches wide. The door is four feet high and two feet six inches wide. There is a square wooden place on the top with nine entrance holes in it, and there are twenty rows of nesting holes with thirty holes in each row, six hundred in number. They go into the wall ten inches, and are six inches wide and six high at their entrance, and each has a stone landing slab. The ends are square, some a little larger than others. The top has been newly thatched, and the whole cote put in thorough repair. The floor inside is a foot or more lower than the ground outside. I was much struck with the wood in the top of the roof, it was of oak of great size, even for so old a building. Though a smaller cote than the one at the Manor Farm at Scarrington, there are more nesting places, but they are placed nearer to each other, and a smaller space is between the rows. This cote is also probably a fourteenth century one.
SIBTHORPE DOVECOTE.
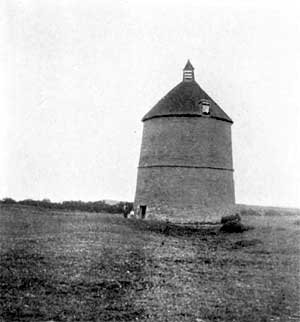 SIBTHORPE COTE.
SIBTHORPE COTE.LEAVING Thoroton, we ran some distance through a flatish country, with low hedges, and principally plough land. Away to the right were the Lincolnshire Wolds, which run from the Humber nearby, to Grantham, Belvoir Castle could be clearly seen crowning the end of a jutting portion of them. I was much struck with the quantity of greater white throats which rose from the roadside hedges, going well up, then fluttering down, singing their hurried song till they lit on the far side of the hedge. Larks were in numbers, and the cuckoo’s call was loud in the land, but never a corn crake did we hear, though one would have thought the many clover fields would have been tenanted by several. Where have they gone? Twenty years back there was hardly a single mowing meadow, or seed field, but from which came their raucous calls. Now they are gone, but why? I know not. When I was in Orkney, in 1898, I heard them calling in almost every strip of corn, and I asked Professor Newton, who was a guest on the yacht with me, if they were called corncrakes from being so fond of being in the corn. Again it was the same when I was there in 1900, but when visiting the same place in 1914, I was told that they were gone, and John Gunn, the naturalist, at Kirkwall, told me he did not believe there were more than two pairs in all the Orkney Isles. It is the same in Notts., and many other parts of England, and it saddens me.
We drew up the motor on the side of the road. A willow holt was on the right, a perfect place for a nightingale to nest in, also for sedge and grass-hopper warblers. Finishing lunch, we went on, and shortly after we ran into a valley, through which a small stream wandered, and there on our right, well away from the farm buildings, stood the great Sibthorpe dovecote, by far the largest and most striking in our shire, for whether coming from the north or going from the south along this road the most unobservant traveller must be struck by this great circular pigeon cote. We went round by the Church, a dark, heavy looking structure, to the farm, where Mr. and Mrs. Flower, the tenants, gave us a welcome, and away we went to the cote, which I was most anxious to see. It stands in a grass paddock by the stream, well out in the open, and can be clearly seen from all points of the compass. It looks big in the distance, but grows larger and larger as you approach it, and I took the following notes of its size:— Forty-five feet to the top of the wall, and then another fifteen to the weather vane, which stands on a square wooden glover, and has five entrances on each of the four sides. When the birds enter they fly round a flat board below, which is larger than the square hole above it so they cannot get out this way when it is pulled up. On either side, south and north, fairly high up are two openings. These have sliding doors, which have cords fastened to them, and are within reach of a man below. These are kept open for the birds to come out and go in, but if pigeons are wanted they are lowered at night so that what number is wanted can be caught in the morning. There is no potence, or ladder, fitted in the centre as in some round cotes, nor could I see any signs of there having been one. The walls are three feet thick, and the size of the only door is three feet nine inches high and two feet three wide. The cote measures ninety-eight feet round at four feet from the ground. There is one string course about halfway up, standing six inches out from the wall. There are twenty-eight rows of forty-five nesting places, in all 1,260. There are a grand lot of beams in the roof, great oak ones, put there when the cote was built, which is stated to have been early in the thirteenth century, probably in King John’s time. Nesting places vary from sixteen to eighteen inches deep, entrances four and a half inches by four and a half, landing slabs three and a half inches wide, eighteen inches between holes, and ten between rows.
The following very interesting notes have been sent me by Mr. Richard Goulding, who is librarian to the Duke of Portland, and taken from old documents:—
“Dear Mr. Whitaker,—In answer to your letter, I have the pleasure of stating that I have consulted our old documents relating to Sibthorpe, and I find that the Manor of Sibthorpe was purchased by the Duke of Portland’s ancestor, Sir Charles Cavendish, from Sir Edward Stanhope, who had acquired it from Richard Whalley, of Screveton. There are several references to the dovecote. “June 23rd, 1601, Indenture of Bargain and sale: Richard Whalley, of Screveton, Esquire, and Francis, his wife, sell to Sir Edward Stanhope, of Gray’s Inn, all that the Manor and Lordship of Sibthorpe, with all its rights, members and appurtenances, and the capital, messuage, tenement and Manor House of Sibthorpe, aforesaid, wherein the said Richard Whalley did lately dwell, called and known by the name of the Chauntry, or Colledge House, to her, with the Dovecote, and all the outhouses thereto belonging.
1604 called the Pygeon Howse in Rental.
1626 called Pidgeon House in Rental. “1685, June 13th, Indenture of mortgage, Henry, Duke of Newcastle, mortgages to Sir Hervey, of Bury St. Edmunds, Knight, the Manor and Lordship of Sibthorpe, and the capital, messuage, tenement and Manor House of Sibthorpe, called or known by the name of the Chantry or Colledge House, together with the Dovecoate and all the out-houses thereunto belonging.
“1799, valuation of Sibthorpe, Reuben Lee was tenant of 174ac. 3r. 6 perches, including Homestead, etc., with Dovecoat in Hall yard. An early thirteenth centuary cote, about the time of King John.”
THE SYERSTON HALL COTE.
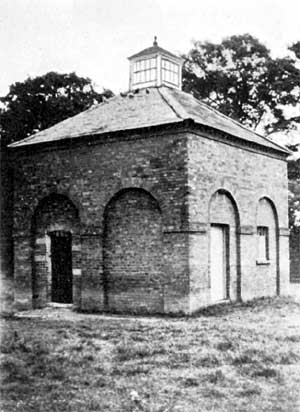 SYERSTON HALL COTE.
SYERSTON HALL COTE.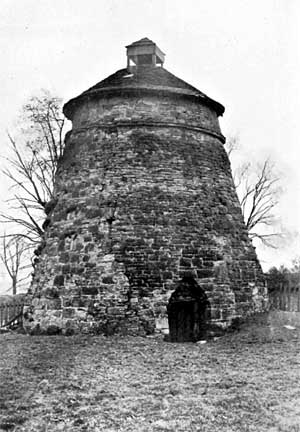
CODNOR CASTLE FARM COTE.
From Sibthorpe we went to Syerston Hall, where Mr. Fillingham most kindly showed me their dovecote. It stands in a grass paddock near the back of the house, and is of brick. The lower part is a shed, and it is ten feet high above the shed to the roof, sixteen feet square, with an ornamental band of brick-work on top of the walls, with a tile roof. The old nesting boxes of wood have been taken out except about a dozen, and there are still a few pigeons using them. It was built in 1702, and is a good piece of brickwork, with two arches built one brick deep in each of the four walls, with one string course over them.
THE DOVECOTE AT CODNOR CASTLE.
ON Tuesday, June 23rd, I visited the fine old Norman dovecote at the Codnor Castle Farm, and I have to thank Mr. I. H. Wallis, of Crow Hill, Mansfield, for kindly motoring me over to see it. It was a wild, blustering day, and though the wind was from the west it was by no means a warm one. After a run of three miles or more we passed the well-known golf course of Hollinwell, then running on we dipped down by Selston and under the L.N.E. line, and shortly after the L.M. and Scottish main line to the north was crossed. Here we had to pay a shilling toll, the only time I remember having done such a thing. Hard by we crossed over the Erewash, which stream divides the two counties, Notts, and Derby, then climbing a fair sized hill we arrived at the Castle Farm. After getting out of the motor we had a look round, and the view on all four sides was a fine one, and of great distances. Away to the south Charnwood Hills, in Leicestershire could be clearly seen, and to the south-east those on which Belvoir Castle stands, to the east the big lump of Ramsdale Hill with its two plantations on the top showed well, while to the west were many hills, about Matlock and beyond. These great hills, several of which are over one thousand feet in height, formed a fine background. The cote, which is a round one, stands in a small grass paddock about a hundred yards or so from the road, and near the stackyard and the house. It is of stone, which shows great age, and the top is covered with flat, small dark tiles, but there is no doubt it is not the original one, as the woodwork inside is sawn and not cut by the axe. There is a small wooden square top with only eight holes for the pigeons to get in and out, two holes on each face. I taped the outer wall at four feet up and found it to be seventy-seven feet in circumference, the wall is twenty-two feet high, and the cote stands clear from any other buildings, and was no doubt built when the Castle existed, which must have been early in the thirteenth century, and, from the height of the Castle walls (part of them still stand) and their thickness, a building of great strength. We read that it stood in a park of three thousand acres. The walls of the dovecote are four feet thick. The door is three feet six inches high and two feet wide. There is one string course, which is three feet below the roof. I should have expected to have seen at least two, as the stones are only rough dressed, but the brown rat was not here when this aged cote was built, and the old English black rat was not such a determined climber as the pest of to-day. Passing inside the cote one has to step down a foot or more, which is nearly always the case, especially in round ones. Some I have seen are two feet below the ground outside. Of course, during the many years that have passed since the cote was built the ground outside has accumulated to an appreciable extent. The floor was of cement, and as there was only one small opening on the west side, about halfway up, the light was poor and the inside gloomy. The block of wood over the door was axe cut and very thick. There were twenty rows of nesting places, and a few rows at the bottom had twenty nesting holes, the last one at the top having fifteen. Counting them separately we made out there were 350 altogether, not a big lot for a cote of this size, but I noticed they were wider between each other than is general. We measured several of them, and they varied, some going into the wall twenty-three inches, others only sixteen. The entrances were six inches wide and six high, and the ends turned in one row to the right, and the next one to the left. The landing slabs were of stone, one for each hole. Inside there is a thirty-stave iron ladder, aged and worn, to get to all the nesting places, and under the wooden top, where the pigeons enter and leave the cote, is a board larger than the bottom of it, and a runner is fixed on each side, and a cord hangs down into the cote so that when pigeons are to be caught this board is pulled up. It covers the outlet till after the birds are caught, and that accounts for the small number of entrances. There are only eight. The square hole on the north side was probably for placing a net there in olden times before the board was put in. This is one of the few dovecotes just out of Notts. I am describing. It only stands a bare mile from the county boundary. It is an interesting one of great age, and stands in a fine position. On looking round again before leaving, the beautiful hilly country reminded me of a day long past when I was standing on a hill not far away with my old friend, the late Thomas Barber, of Lamb Close House. He remarked, "What a beautiful country this must have been before the coal pits were started, and what a charming country it will be again when they are all worked out.” I agreed, because I am sure he was right. I thank Mr, Leyman, of Nottingham, for this capital photograph.
THE DOVECOTE AT CRANKWELL FARM, NEAR LANGAR.
ON Tuesday, June 28th, I left home to visit the dovecote at Crankwell. It was one of those dull, cold mornings that we have experienced so often this year, a powder rain was falling, and the outlook was anything but promising, but by the time the train left the old Great Northern Station at Nottingham, there was a better outlook, and the morning improved as it grew older. The Trent was running bank full, and its colour showed that a fair quantity of rain had fallen in other parts. Where the railway crosses it, near Radcliffe, it seems to be of no great width, in fact it always looks to me to be of a greater breadth near Burton, many miles nearer its source. The lands near Bingham clearly showed what a benefit the rains had been, and the corn was much improved, especially the wheat, for it looked as our old bailiff used to say, “of a good sour colour." When I arrived at Barnstone, I found Mr. Harry Goodwin had most kindly sent to meet me, and when we reached his house he took the place of his man and we at once started for the dove cote he had sent me the notice of. After about a mile we passed Langar, a pretty little village with a most beautiful Church, called by the people in these parts “The Cathedral of the Vale.” About two miles beyond, we arrived at Crankwell Farm, and I was disappointed to find the cote was not an independent one as I had expected, but was built over a stable in one side of the farm buildings, but after I had seen it I quite altered my mind. With the help of the lady of the house and a servant, we got a ladder and mounted into the cote, and I was at once much struck by its size and the large quantity of nesting places, and its internal arrangement, for it had two walls built across the cote with a pass-way through them, making three separate parts of the whole. The cote, measured in its entire length, was twenty-eight feet six inches inside measurement, and ten feet six inches wide inside from wall to wall. The walls from floor to top were thirteen feet high, and the two cross walls were the same height and three feet thick, with nesting places on each side of them; the pass-way through these crossing walls was about two feet six inches wide. The two end places were smaller than the centre one. From the floor to wall top were eleven lines of nesting places in all of them. These we counted most carefully and found that in the east compartment there were 286, in the middle one 472, and in the west one 348, so that the whole cote contained one thousand one hundred and six nesting places, a truly large number, especially for a cote built over a stable as this was, and not entirely built for pigeons. These nesting places went in sixteen inches, and were larger at the ends, in one row on the right side, and the next row on the left they were placed nine inches from each other, and were nine inches between each row. The entrance holes were six inches wide and six high. The landing edges were two inches and a half wide. The roof was tiled, and there were two windows, one in each end, east and west. One was out and was boarded up. The other had the original window, leaded, and the green colour of the glass spoke of Stuart days. The holes for the pigeons to go in and out were on the east side, three rows of five holes in a row. The outer walls of the cote were two feet thick. The inside of the roof over the nesting walls was open and drawn, and there were two wooden glovers on the top, but no holes in them for birds to go in and out, probably only for ventilation. One seldom sees two of these—generally only one—on the top. These in past days had entrance holes in them, because fifteen holes would not have let the pigeons out for quite a long time when there would have been well over 2,000 birds in it, even in the winter, and twice as many in summer and early autumn. The owner of this large cote is Mr. Harwood. I should say this cote was built about 1760, when many sets of farm buildings were enlarged. This is not a cote proper, but I give it as a very large one of a later period.
THE NORWELL COTE.
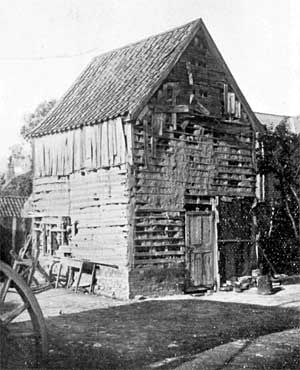 NORWELL COTE.
NORWELL COTE.ON Saturday, July 16th, in dull and cold weather, we started at 9.30 a.m. to visit the dovecote at Norwell. The wind was still in the east, where it had been during the greater part of the so-called spring. We ran down through Southwell and on to Upton, where we stopped to take another photograph of the inside of the Church tower, where a dovecote was in the past days. The previous picture was a failure, the only one so far. After this was done we went by Kelham, and turning sharp to the left, just this side of the Trent, which was running bank full, we soon reached the Great North Road. Here we found the usual large number of motor cars of varied size and colour rushing north and south, and now and again we passed or met a horse drawn vehicle plodding along at one fourth of the speed of its more popular opponents. The country is more level, and the land cooler in these parts, and the crops were quite good, especially the seed fields, many of which were mown and in cocks. Bearing away from the river to the left we soon reached the quaint little village of Norwell, which is probably a contraction from Northwell. About the middle of this village, on the right hand side of the road, are the farm buildings of Mr. Hopkinson, and in the yard hard by the back door stands this most interesting dovecote. It speaks so plainly of days long past, and is built of mud, wood and plaster. Large pieces of the latter in course of time have fallen off and show plainly how it was put together. First a foundation of bricks was laid, then oaken posts were fixed, one at each corner and one between on each side. The bricks were continued to two feet high, then slabs of wood were nailed, or pegged, to the posts and filled up with clay, in which was a certain quantity of chopped straw, and so on to the top of the square walls. The side walls are thirteen feet six inches long, and the end ones are thirteen feet, so it is nearly a square building. These walls are sixteen inches wide, and on the east side and south side they have on the outside had a single brick wall added in later days. The roof is now tiled, but when first built would probably be thatched with reeds from the dykes hard by. The door-way, which is only twelve or fifteen yards from the house and well under observation, is a large one, being six feet high and three feet wide, one of the largest into any cote I have seen in Notts, so far. I now went inside. The walls were all mud, smoothed down, and the nesting holes were of oval shape. They measured seven inches across and five from top to bottom. They went in fourteen inches, and had no enlarged ends. Each nest had had a wooden peg for pigeons to alight on. Mr. Hopkinson told me, up to four or five years ago there was a ladder, or potence, fixed on a post which stood in the centre of the cote. Each end of the post had an iron spike. One end went into a hole in a stone at the bottom, and the other into an oak beam at the top. The ladder was held by three or four pieces of wood, which were fastened into the post, and also formed steps in the ladder, which, when young pigeons were wanted from the upper holes, could be turned round so that the man could get the birds out of the nesting holes, a simple and easy contrivance. There were five hundred and sixty-five nesting places. The original oak posts, rafters and beams were still in good order, and were axe cut. I may add there were two separate entrance sets of holes for pigeons to go in and out of on the top of the square. The one on the south side had ten holes and the one on the west six. Mr. and Mrs. Hopkinson were most kind in every way, helping me to give an account of this most quaint and interesting dovecote, and I take this opportunity of thanking them. The beautiful photograph of this cote was specially taken by Mr. Summers, of Southwell, for this book, and I sincerely thank him.
SKEGBY MANOR DOVECOTE.
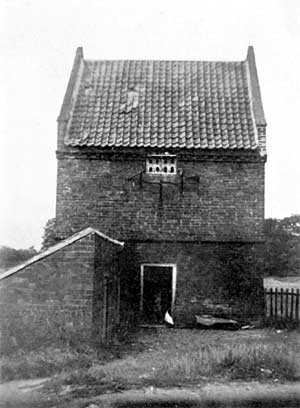 SKEGBY MANOR COTE (North Notts.)
SKEGBY MANOR COTE (North Notts.)AFTER seeing Norwell, we went on again, passing the Church, and a very fine village Church it is, then on to Carlton-on-Trent. Here I was much struck with several big, beautiful horse chestnut trees on either side of the road. This is a tree which we do not often come across in Notts., that is of any great size, though the Spanish chestnut does well at Thoresby and some other places. After passing Grassthorpe, we ran down several twisting smaller roads and arrived at Skegby Manor. Mr. R. Wade is Lord of the Manor, and I had a hearty welcome from Mr. Poole, who is the tenant, and discovered that he was the son of Mr. Poole, of Grimsmoor, who farmed a place which ran up to my father’s property at Ramsdale, and over which we shot in the days long past. We had a great chat of old people and places we both knew. The dovecote is a fine one, built of bricks, now mellowed with age, and stands near the house in a grass paddock. The door is nearly as large as that at Norwell, being three feet three inches wide, and five feet six inches high. The walls are two feet thick and eighteen feet high up to the square. The roof is tiled and has a weather vane with a fox on it. There are two entrance sets of holes just under the roof, the one on the west wall has two rows of five in a row, the one on the south wall has three rows of four in a row. This entrance is protected by four strong iron rods sticking out from the wall, one on either side, and each rod on its end has four twisted sharp spikes. These are to protect the cote and to prevent nets being placed over the holes so that that the birds could be driven into them. Many cotes had such protections, but time has worn them away. Mr. Poole said these were the original ones. There are two string courses on the outer walls, each three bricks wide, one just above the door, the other just under the top of the walls. They stand out about four inches. The lower part of the cote is now made for fowls. There are no signs of any pigeon nesting holes. This is nine feet high, and a ladder ascends up into the cote proper. In it there are five hundred and thirty nesting places. These go into the walls fourteen inches, and at entrance are six inches wide and six high, and all turn to the left. They are ten inches between each hole and ten between every row. The landing ledges are three inches wide, and the size of the cote, outside measurement, is twenty feet from east to west and eighteen feet from north to south.
This is a fine cote, and is in good order, standing well away from the buildings which are large. The house also is a fine piece of brick work. I was very pleased to have seen it.
Leaving Skegby, we ran to the four cross roads near the railway (east to west) and stopping on a pretty side road had our lunch. By now the dull sky had become blue and the sun was out. I had said to Mr. Cartwright I would be at Darlton about 2 p.m., and we ran into his yard at 2.10 by the clock. He was obliged to be away from home, but had left his man to show me the cotes. I found them to be erected in the farm buildings, and not independent ones I had hoped to find, so they are not included in this little book. These cotes are not nearly as old as the ones standing by themselves. They were built about the middle of the eighteenth century, about 1730, or so. Turnips were then being generally grown, and farm buildings were being added to in order to make room for feeding cattle during the winter, and many pigeon-cotes were made then in the new buildings. More land was farmed, as more stock, sheep, and especially cattle, were wintered. Sand lands which had been open rough grass fields were now ploughed, seeds were grown, also mangolds and swedes, and white turnips. This entirely altered the old way of salting down all the sheep and beasts that were fat in the autumn, and leaving the store beasts out all the winter to bringing them into open yards and covered cowsheds. Now was the period when the great dovecotes began to lose their pigeon population. Many were pulled down, and the material used for other buildings, and those that were left turned into store houses for other things. This went on until now there is only a small remnant left, and I fear the time is not far off when they will be things of the past and their history forgotten. This is why I am writing this simple account of those we still have in this county, hoping it may interest those alive now and be of some value to those who come after, when the old dovecotes are gone and forgotten. I had arranged to return home after leaving Darlton, but as the afternoon was still young we turned the motor round and were soon at Dunham Bridge, where I had the privilege of paying two shillings toll.
THE SOUTH SCARLE COTE.
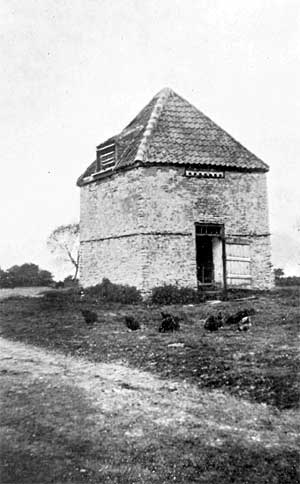 SOUTH SCARLE COTE.
SOUTH SCARLE COTE.WE made for South Scarle in order to see the cote in that village which I had not as yet seen, and this would complete all the cotes I know north of Rainworth. A six mile run through a not very interesting country brought us to Besthorpe, and turning to the left we were shortly in South Scarle, where I at once spotted the cote which stands in a grass croft near the farm house. It is built of stone, which on the north side is considerably perished. The soft parts are washed away, showing the harder portion running like veins on the stones. It is sixteen feet square, and the walls are fifteen feet to the square, the roof is tiled. The walls are two feet nine inches thick. The door, well in sight of the house, is three feet six inches wide, and is not quite six feet high, but this is not the original one which was some foot lower. The lower part is a poultry house, nine feet to the floor above. The dovecote is from floor to wall top seven feet. There is a window on the west side. On the ceiling is cut in the cement which was drawn on it when the roof was repaired: “The shortest day, December 21st, 1829. W.G.” When this repair was done the five rows of nesting places were filled up, why, I cannot understand. The others were left and number one hundred and forty-six, so when the five rows were open there would have been one hundred and seventy-five more of them, three hundred and twenty-one in all. There are several perches across the top. This you do not often see. The nesting holes go in fifteen inches and are five inches square at the opening and have straight ends. There are stone slabs for alighting places in front of each nest hole. The distance between each opening is thirteen inches, and eight inches between each row. On the outside wall is a stone string course about seven feet up. This is a very interesting cote. It belongs to Mr. Pate, of Lincoln, and the tenant is Mr. Clarke, who I thank for kindly help to me when seeing it. There are some nice beech trees about the house and cote, and the village is a quiet and pretty one. There is only one set of egress and ingress holes, and they number twenty-one. The lower board of holes has fallen down and has been nailed over the door on the stone wall, and in the picture looks like another entrance place, but is not.
THE PAPPLEWICK FOREST FARM COTE.
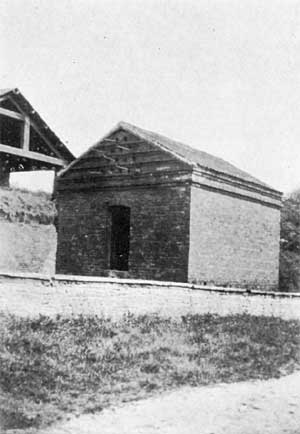 PAPPLEWICK FOREST FARM COTE.
PAPPLEWICK FOREST FARM COTE.ON Saturday, July 30th, I left home soon after 9 a.m. on a wide round to see five dovecotes in Notts., and two just over the border. It was another of those dull, dark, depressing days that we have had more than our share of this spring and part of early summer, and there was every sign of wet, in fact within a few minutes we had a sharp shower and I stopped to put up the hood of the small motor. We ran through Blidworth and on to the Mansfield and Nottingham Road at Larch Farm. Then for a mile or so along the wall of Newstead Abbey Park, and it made me sad to see the number of beautiful trees which had been cut down. It was a sorrowful sight, and I thought of the many times I had walked amongst them when covershooting with the late Mr. Webb, who took the greatest interest and care of the beautiful woods he had planted, and this beat along by the wall was always a certain find for woodcocks in the winter, and where a few pairs nested in the early spring. We soon arrived at the Forest Farm and found the cote standing by itself in the stackyard. It is of brick, and was built by the late Mr. Curtis Machen, who farmed this fine farm for years in the 60’s and 70’s of the last century, and a capital farmer he was, a grower of fine crops and a rearer of first-class stock. He built this cote at his own expense, and he also always had a good show of game, especially hares, on the farm, and many a tramp I have had in the large turnip fields in the days when the late Henry Frazer Walter lived at Papplewick Hall, and had the shooting. This cote is of moderate size, being twenty feet from north to south, and seventeen from east to west. It is fifteen feet up to the top of the walls, which are eighteen inches thick. There are two string courses, the lower one thirteen feet up and the other a foot above it. The roof is tiled and has a glass one here and there. The door, which is seen from the house, is six feet high and two feet six inches wide. There are fourteen entrance holes on the west side, and they have eight iron rods standing well out round them to prevent the pigeons being netted. Inside there are three hundred and seventy nesting holes, they are five inches wide and six high, and go into the wall one foot and turn to the right. The ledges for birds to alight on are five inches wide. The nesting entrances are fourteen inches apart and nine inches between rows.
This cote in size and shape reminds me of the one at Epperstone, Colonel Huskinson’s, but is not so ornate in the brick work. Sir Hugh Seely is the owner of the cote. This Papplewick cote is of special interest, because it is certainly the last great pigeon cote built in Nottinghamshire, and probably the last in England.
