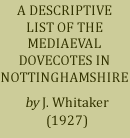THE BECKINGHAM DOVECOTE.
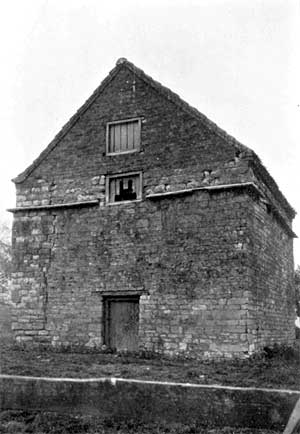 BECKINGHAM COTE.
BECKINGHAM COTE.A SHORT distance, we motored about two miles, and arrived at Beckingham, a village hardly as large as Brant, and the dovecote is built about the middle of it. It stands close to the other farm buildings, and is of stone, with a tiled roof, and from the look of the outer walls appeared about the same period as the one we had just left. I taped it, and from east to west found it to be twenty feet six inches, and from north to south nineteen feet, so it was not quite a square. There was one string course, which overhung about six inches. The door was four feet six high, and three feet wide, on two walls were thirteen rows of nesting places, with eleven holes in each row, and on the other two walls thirteen rows with ten in each row. Five hundred and forty-six nesting places. These places were fifteen inches in depth, six inches wide, and seven inches high from entrance to end, but had no larger space at the end. The landing slabs of stone were six inches wide. The south wall had at some time been repaired with bricks, and under each hole four bricks projected about five inches to make landing places. These bricks were put in the wall lengthways on. This dovecote is interesting, though not with the pretty surroundings of the Brant Broughton one. This ended a delightful drive, and the seeing of three dovecotes of much interest, and as the day was a perfect spring one, sunny and warm, and as the country passed through, with its orchards full of blossoms, white and pink, of many shades, was at its best, I felt much indebted to my old friend for all his kindness and hospitality. On my way home I passed through Southwell, and though I have seen its glorious minster often, I think I never saw it look more beautiful. The rooks were busy with their young ones in the tall elms, swallows were flitting about, and the great Church was flooded with golden sunlight, a delightful finish to a delightful day. I find by looking again at the map that this cote is on the very boundary of Notts. It is of great age, probably thirteenth century.
THE BARNBY DOVECOTE.
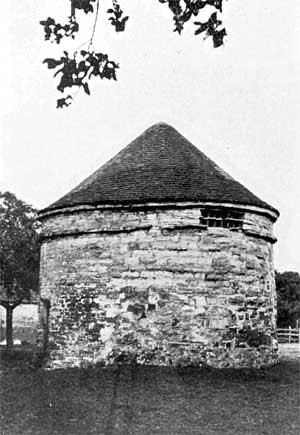 BARNBY COTE.
BARNBY COTE.ON May the 18th, I took the very useful bus at Rainworth for Newark. It was a typical May day, bright of sun, with a warm wind from the south-west, a perfect fisherman’s wind, but, as an old friend used to say, “one never knows when fish will rise, or hounds run.” The rain which had fallen on the night of the 15th plainly showed on the freshened grass and seed fields that much good had been done to them, and more so on the leaves of the later trees, especially the oaks, some which a week ago only were in bud, now were in half-leaf. In the orchards though the pear blossom had fallen and most of the early apple, still some of the later ones were quite beautiful, and lilacs were full out and here and there a laburnam was showing its yellow flowers. I arrived at Newark at two by the clock, and within a minute Captain Need drove up in his motor. He was kindly taking me to see the two dovecotes I had heard of, and away we went to the first one, Barnby. It is situated about the centre of this pretty village. Hard by it lives Mrs. Aldred, who had kindly promised to take me to it, and I now thank her for the trouble and kindness she has taken for me.
This cote stands in a grass paddock by itself, and fairly close to the farmhouse and buildings. It is a circular one, and built of stone, but has been patched here and there with bricks laid the flat side out. I taped the circle and found the circumference of it was sixty-three feet. It was fifteen feet up to the roof, which was of tiles, the lower part old ones, the upper part new, flat ones. This difference no doubt was because the farmer, Mr. Vasseys, who kindly came with us, said that some time back the roof fell in and was renewed, and the old tiles were put back as far as they would go, and the flat ones were fresh ones to finish. I may here say the woodwork was new, except the two old large beams which were axe trimmed, and being sound, were used again. On the top of the wall below the roof were two entrance places, one on the south and one on the east, each having twelve holes. Just under these entrances was a string course of stone, which stood out about six inches, and on the wall tops was another of flat stones, standing out about the same distance. The door was two feet seven inches wide, and five feet high, and the walls were twenty-six inches thick. On the side which was broken down when the roof fell, and which had been rebuilt, there were entirely different nesting places, for tiles had been laid into the wall as it was built, one forming the bottom with a brick on each side, and another tile resting on them formed the top; two inches of the bottom one was proud of the wall, leaving the rest for the nest. These tiled nesting places started about three feet from the floor, this part had not been broken and had two rows of nesting places in the original stone wall. The tiles measured thirteen inches, and as two inches or a little more served as a landing ridge, there was about eleven inches to nest on. The tiled holes numbered one hundred and twenty-one. In the old walls the nesting places ran into the wall sixteen inches, and the entrance places were six inches wide and six high. Under each row were landing places of four inches in width. Some of these holes had no enlargements at the end, some had a small square piece on the left side, some on the right. These are the first on the right I have yet seen. This is the first round cote I have seen in Notts., so I was naturally much interested. I may say that a boarded floor had been put in about six feet up, and the bottom part was used for calves to be in. The rows of nesting places went down to within two feet of the ground, and in the part not repaired, numbered six hundred and seven, so altogether there were 728 nesting holes.
THE CODDINGTON DOVECOTE.
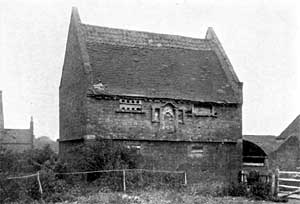 CODDINGTON COTE.
CODDINGTON COTE.WE now made for Coddington, where I had been told by Mr. Littler that there was a large cote. After a run of two miles or so we entered this place, a rather large village on the border of Newark. When we got to the middle of it we asked a man where the pigeon-cote was, and he replied, “I don’t know of one.” I said “I have been told there is one,” and he answered, “Well, I have lived here all my life and I am sure there is no such building.” I then produced Mr. Littler’s letter, so Captain Need said, “We will go to Newark and ask him.” So away we went. We found the M.R.C.V.S. at home, and told him what the man had said, and he replied “That is nonsense, I will go and show it you.” So we went till we neared the very house we had asked at. We turned up a lane for a couple of hundred yards or so, and saw the cote at once, a large brick one standing just away from the house and other farm buildings, a beautiful piece of brick work. The bricks were narrow, and of that dark red purple colour which speaks so plainly of the days of Queen Anne. The cote was eighteen feet from east to west, and twenty-four feet from north to south; the door was three feet wide and five feet high. This is often the size of dovecotes which are near the house, and under pretty close observation, as this door was. There was one string course of two bricks thick, standing out about six inches. The walls were eighteen inches wide, the nesting holes in them were fourteen inches deep, so that the back was only one brick thick, but the walls were solid between each nest, which were about a foot apart. The entrance holes to the nesting places were five inches high by six across. At the end of some were enlarged about four inches on the right, and the same on the left in others, while here and there was only a straight end. Directly I entered the door I was much struck by seeing a partition which, after leaving a space near the door, ran across the bottom of the cote. This measured nine feet nine inches in length, and was two feet nine inches wide, with five rows of nine nesting places on either side. Never have I seen a cote with this sort of partition before. The nesting places ran from the top level of the end walls right up to the gable roof and ended in two nest places. It was most difficult to count the number of nesting places, but we did as nearly as possible, and there were about twelve hundred and fifty of them. The landing ledges under nest holes were five inches wide. On the south side, and about the middle of the wall, were three recesses, a large one and a smaller one on either side. The centre one showed some part of a design which we took to be a coat-of-arms, as the plaster, which was left on the top, still showed a heraldic sort of design. The roof was tiled, the top rows were large pan tiles, the lower portion flat, small dark ones. This was in olden days one of the larger cotes, and in summer and early autumn would contain many hundreds of pigeons.
THE BALDERTON DOVECOTE.
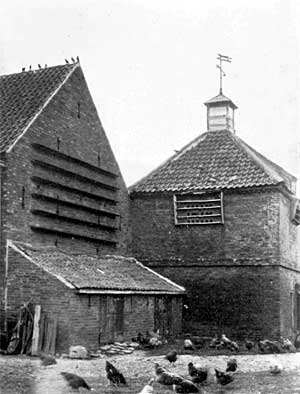 BALDERTON COTE. Showing Sunning Boards on Barn End.
BALDERTON COTE. Showing Sunning Boards on Barn End.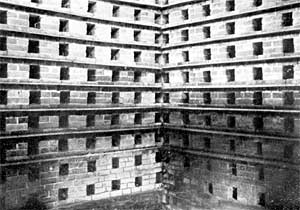
BRICK INTERIOR OF BALDERTON COTE.
I WENT to see this cote on May 28th, and I have to thank Mr. Smithson for kindly letting me know about it. A nice day it was. The wind was still in the north-east, but the run down to Newark, though the country had lost the apple bloom, was still charming, for in the place of picture orchards the hedges and hawthorn trees were whitened with may, which not only delighted the eye, but told of great food prospects for the birds during the coming winter. This reminds me how often we hear people say when hedges and trees are red with hips, “We shall have a severe winter, just see what vast quantities of berries there are.” But it is no sign of a bad winter, but is the result of a good warm summer the year before, when the young growths of thorns have matured well, for it is on this new wood that the bloom grows and the berries ripen. After a cold wet summer these growths bring forth few or no flowers the following spring, and I have often seen a severe winter follow when there was a poverty of berries, but if it does happen to come a severe one, with plenty of hedge food, the wise ones say, “What did I tell you?” They are remarkably quiet when a bad winter comes and there is little or no fruit. Writing about this reminds me how very few fieldfares we have had about for the last dozen or more years, and I miss them. I well remember the great numbers which I often saw pass over in chattering flocks, and watched them crowd on the high hedges to feed, and very cheery birds they were, and very wide awake, and took a lot of stalking, but when bagged made a remarkable good pie, with a beef steak foundation. I called on Mr. Smithson, and we walked to the farm hard by. The owner, Mr. Atter, was at home, and to the cote we went. It stands near the barn and other buildings in a grass croft, and is of brick, with a tiled roof. I measured it and found it was sixteen feet six inches to the square of the walls. From north to south the wall was seventeen feet six inches, and from east to west it was sixteen feet. The door was four feet six inches high and two feet six inches wide, and there were three locks, and the walls were eighteen inches thick. There were two sets of holes for the birds to go in and out of. The one on the east side had fifteen holes, and the one on the south side twelve. On the top of the roof was a weather vane. We now entered, and I saw the floor was fairly new. Mr. Atter said that it had been done just before the war, and was raised a foot or more above the old one, and the bottom rows of nests were filled up. The roof was partly done at the same time. I looked up and saw the spars and laths were new and had not been drawn, and on the north side part of the old plaster had fallen, and I could plainly see it had been put on reeds. In the top bedrooms in the house here (Rainworth Lodge) the ceilings are all drawn on reeds, so the cote must have been built in the Tudor days, and the bricks which measured eight and a half inches long, three and a quarter wide and two inches thick, proved this. The ones inside were as fresh looking as the day they were put in. This bit of old roofing interested me much; the larger beams had been again used, being as good, or better, than new ones, and were axe trimmed. On each of the four walls were seventeen rows of thirteen nesting places in a row, they went in thirteen inches, and then were enlarged at the end on the left. I tried several rows and all turned to the left. The entrance to them measured five inches wide and five inches high. The seventeen rows of thirteen of these nesting places on each of the four walls, taking off for the door and window, there would be about 870 nesting places. I fancy the window was put in when the roof was repaired, and was before that a wall, as the panes of glass are fairly large and modern looking. The landing rims in front of each row of nests were of wood, the first I have seen, and were three inches wide. The owner told me that when the floor was raised, in the middle of it was a square of bricks about a yard wide on each of the four sides, and an old man told him that there used to be a pillar on it going up to the top of the walls, and that there were nesting places in it. It had been done away with some time ago, but a person who remembered it told him there were still a few pigeons in it, and all were the colour of the old blue rocks, no doubt descended from those which stocked it in the long past days. On coming out of this most interesting cote, the owner showed me on the barn end six rows of boards, one above the other, fastened on iron rods, let into the wall. They were about a foot or more wide, and about twelve feet long, they faced the east and were for the pigeons to sit on in the morning sun. He called them sunning-boards, and shelter in the wet weather. Never have I seen or heard of any such before. I was also struck with the dog kennel. The hole the dog went in was two feet up the wall of brick, above the ground, and at the back inside was a large sort of box, here he was as dry as a bone and comfortable. I may add this snug place for a dog, the sunning-boards for the pigeons, the fine cote and the kindly owner impressed me much. I forgot to say there was one string course about half-way up the wall, and on the outside three bricks standing out of the wall about four inches.
The pictures, inside and out of this cote, also those of Barnby, Coddington and South Scarle, are from photographs taken by Mr. Littler, of Newark, and I sincerely thank him for his kindness.
THE SCARRINGTON DOVECOTES.
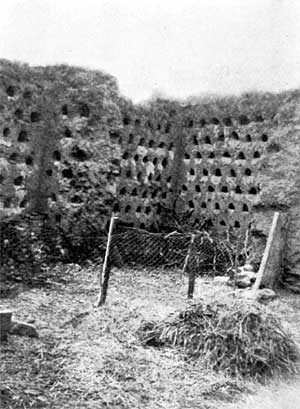 SCARRINGTON MUD COTE.
SCARRINGTON MUD COTE.JUNE 11th was a great day for me in the way of seeing dovecotes, for I visited five I had not previously seen, and photographed two others I had been to before. When starting, at 9.30 a.m., it looked anything but promising, a dull sky, cold N.E. wind, and a light powder rain, but by the time we arrived at Epperstone it had improved and the light was much better. We drew up by Major Huskinson’s small cote and took a photograph. Though, perhaps, the least in size, it is the prettiest building for a cote in Notts. Leaving here we ran on to Lowdham, and there crossed the railway and were soon at Gunthorpe Bridge. When I had paid my shilling I said to the collector. “It is just fifty-nine years since I last crossed over here.” He at once said it had not been very long open at that time, and it would soon be done with as the new one would not be long before it was ready to take its place. Having crossed, we ran up the hill and through the village of East Bridgford and then on to Car Colston. Here we found a gate on the road, and passing through it, ran over the village green and found another gate.
These are two of the very few instances of gates across roads to be now found in Nottinghamshire. A short run brought us to Scarrington. Mr. Stafford was not at home, but he had most kindly given his man orders to take us to the two dovecotes which were both hard by. The first was one of great interest to me, because it was made of mud, and evidently of great age. Many might think a building made of this material would not last any length of time, but it is not so, for as long as they have a sound roof the weather seems to have little effect on their wearing powers, but this cote had some few years back lost its roof and was showing signs of decay, and sorry I was to see it. The following is a description as it is now. On the west side only ten feet of the wall was standing. This piece was twelve feet high, the other walls being the same height, and the end walls were fifteen feet wide. The east wall was all standing and was twenty-six feet. So the whole building when perfect was twenty-six feet long by fifteen feet wide. Across the middle of the floor was a partition of mud, three feet wide, with nesting places on each side. On the perfect wall were seven rows of nests with nineteen in a row at each end, seven rows with each row containing eight nests. The partition had eight nests in a row, but as it was broken down we could not tell how many there had been, over four hundred in cote. These nesting holes went into the wall twelve inches, and had rounded ends, and the entrance into them was six inches high and seven inches wide, and the man who remembered the roof before it fell in said it was thatched with straw. As I looked at it I felt I should like to have seen it in those far back early days, probably many years before Prince Rupert galloped along the Fosse way or Roman Road, with his Cavaliers behind him. The cote stands in the stackyard of the farm, and Mr. Johnson is the present tenant.
SCARRINGTON DOVECOTE.
MR. RICHARDSON'S, THE MANOR HOUSE.
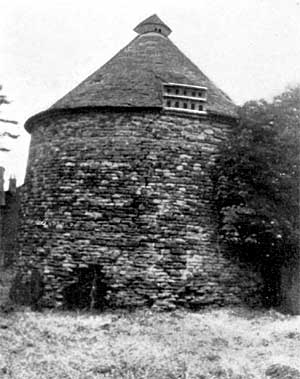 SCARRINGTON MANOR COTE.
SCARRINGTON MANOR COTE.THIS cote stands close to the mud one, and is round, built of stone, with patches of bricks here and there, but the inside is all stone. There is no doubt this is a very old cote, probably a Norman one. It stands in the farmyard, and has a newer building of early Georgian brick running up to a small portion of one side, if a round cote can be said to have more than outside and an inside. It is twenty feet high to wall top. The roof is covered by old small flat tiles of Queen Anne colour. It measures seventy-six feet round, fourteen feet six inches up. Its walls are three feet six inches thick, and the door, a small one, though in sight of the house. It measures three feet in height, and is only two feet wide. Round its walls are fourteen rows of nesting places, nine of thirty-four holes, five of thirty-one in them, four hundred and sixty-one in all. The entrance places are outside on the top of the wall under the roof and number ten. On the top point is a square wooden landing with sixteen holes on two sides of it. This is a quaint looking old structure, but badly placed. The wood in the roof is very strong, and axe cut, and the door is a thick one of oak, with a wonderful block of wood over the top, and as in most of those old cotes one has to step down some distance to the floor inside. This is so far the only old cote I have seen in the farm manure-yard. It is well worthy of a better situation. It has no string course. This is curious, for there are few tower cotes without one. They have generally two, and now and again three. The nesting holes run sixteen inches into the wall and have no enlarged ends, the entrance is seven inches high and six wide, and there are stone slabs at each entrance for the birds to land. They are of oval shape. Very little light enters, and it is dull and dark inside even on a summer’s day. This is a fourteenth century cote. Mrs. Richardson most kindly gave me permission to see this old cote, which interested me much.
