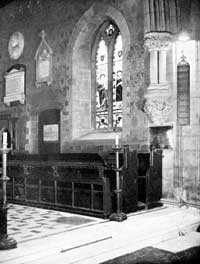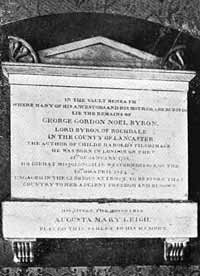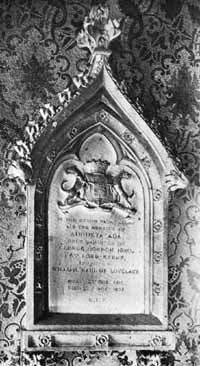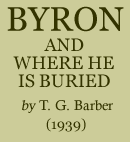< Previous | Contents | Next >
For two hundred years, it seems, no attempt was made to rebuild it, but at the beginning of the eleventh century, one, named Ulchet, built for himself, or restored the ruins of, a house on a site west of the present tower of the church. He was a man of substance, so we gather from the Domesday Book, and owned about 180 acres of land. At no great distance from his house, probably in the neighbourhood of the streets now known as West street and South street, he built small cottages or huts. These were occupied by the villeins, who had small holdings for which they paid little or no rent to the Lord of the Manor. In return for this concession they had to provide oxen for the manorial team required to draw the plough, and give service two or three days' a week.
Ulchet was a religious man and realised his obligation in providing for the spiritual needs of his dependents. He decided, therefore, to build a Manorial Chapel, in very close proximity to his house, making use of the old foundations, which would allow for a chapel being erected upon them large enough to accommodate the members of his own family and the villeins who rendered service on the Manor Farm. The chapel was in all probability built of wood with timber sides and ends.
Ulchet remained in possession of the Manor some twenty or thirty years. Towards the end of this time William the Conqueror had landed in the south, won the battle of Hastings, and come into possession of this country. Many of those who came over from Normandy with him, and had distinguished themselves in battle, were given houses and lands as a reward for their military service. Among these was one Ralph de Burun, who was given the Manor of Hochenale—Ulchet, we must suppose, being dispossessed. The new Lord of the Manor found that the house, which Ulchet had built, was far too small for his requirements, and proceeded to enlarge it.
With his coming the population of the village increased, and the Manorial Chapel, which had been large enough to accommodate the villagers previously, no longer provided for the larger number of inhabitants. In consequence the Chapel was pulled down, and, without disturbing the ancient foundations, Ralph de Burun built the lower part of the present Tower, and a Nave and a Chancel, the foundations of which still remain beneath the floor of the present Nave.
The date of Ralph de Burun’s death is not known, and how long his family was associated with Hochenale is not recorded.
Domesday Book speaks of one Osmund, who, is described as Ralph’s man. This suggests that Ralph de Burun was frequently absent from home, perhaps on military service, and that during his absence Osmund was responsible for the management of his estate. We are told that at a later date the Manor was let. A writer in 1727 A.D. writes that about 1190 Geoffrey Torcard was a tenant of the Burun family, but he does not tell us the source of his information. It is difficult to understand how it was possible for Geoffrey Torcard to make a gift in 1189 A.D. of about one hundred and twenty acres of Hochenale land to Newstead Priory, if he were merely a tenant.
However, that he was living in the Manor house towards the end of the twelfth century there is no doubt whatever. He was a man of importance and wealth, employing a large number of men on the land. The church, as he found it, although in good repair, was not large enough for the requirements of the village.
Geoffrey Torcard enlarged it by the addition of a north aisle, pulling down the north wall of the Nave, and inserting an arcade.
At this time in the neighbourhood of Hochenale, possibly in a house at the south end of the village, there lived one of royal descent, whose name we do not know, who a few years before had gone forth as a crusader to the Holy Land. In all the perils of his service Providence had protected him, and brought him back to his home in safety. Upon his return the spirit of gratitude moved him and his family to add to the Church of Hochenale, as a thank-offering, a small chapel, dedicated to the honour of Our Lady.
During the next six hundred years the fabric of the church was repaired from time to time, but no considerable alteration was made apart from the substitution, in the fifteenth century, of perpendicular windows in the north aisle for the old transitional lights.
 The Chancel in Hucknall Torkard Church, showing the Byron Tablets, and the slab covering the entrance to the Vault. 1938.
The Chancel in Hucknall Torkard Church, showing the Byron Tablets, and the slab covering the entrance to the Vault. 1938. 
The tablet on the Chancel wall, erected to the memory of the Poet by his half-sister, Augusta Mary Leigh.

The tablet on the Chancel wall, erected to the memory of Augusta Ada. daughter of the Poet.
In the early part of the nineteenth century, the Church was terribly neglected, so much so that it had become a by-word amongst the many pilgrims to Byron’s grave, and a matter of surprise, that Englishmen should be content with having one of their brightest gems enclosed in so unworthy a setting.
The following description of the condition of the Church at this time is revealed by the report of Messrs. Evans and Jolley, the Architects, who early in 1872 were instructed to report on the condition of the Church, and to prepare plans for its restoration and enlargement.
“The Church, consisting of a nave, with western tower, north aisle, and chancel, was fitted up with high square pews of the past century, and a gallery extending across the west end of the nave and north aisle, plastered ceilings concealed the decayed roof. The tower, which is a massive structure, of the 12th and 14th century work, had its archway in the nave, blocked by the gallery, and a brick wall; the ground storey of the tower being used as a coal store and general lumber room.”
“In June, of the same year, the work of restoration and enlargement commenced, with the following results: —
The addition of the south aisle, new roof to nave, north aisle and chancel, restoration of the perpendicular windows in north aisle, the tracery of which was nearly gone, just sufficient remaining to guide the architects in restoring them to their original form; the removal of the galleries, and opening out the tower, exposing the fine 12th century archway; laying new floors throughout, fitting up the Church with open benches (free and unappropriated), restoring the old font, new oak screens, on the site of the original ones, the stumps of which were discovered in the angles of the high pews; a new pulpit, standing against the north-east pier of the nave; and fitting the chancel with oak stalls for the choir. The vestry and organ chamber are placed at the east end of the north aisle. The chancel windows, which are good examples, of plain, intersecting tracery, have been repaired and re-glazed. Lord Byron’s tablet remains in its original position, on the south wall of the chancel; that to his daughter’s memory, being over the doorway in the same wall. The Byron family vault is under the floor, within the communion space, south of the centre; the cover of which, in laying the new floors, had to be repaired and refixed; and it may interest some to know, that the vault, containing the remains of the great Poet, is in excellent repair; the velvet- covered coffins of Lord Byron and his daughter appearing comparatively uninjured by time. The old south porch was carefully taken down and rebuilt against the new south aisle, the old woodwork being repaired and refixed. To complete the restoration, there are further works to be done in the tower, which is to be hoped ere long will be accomplished. The principal donors towards the works done, were His Grace the Duke of Portland, the lay impropriator; the Rev. Luke Jackson, a former vicar; Rev. John Godber, Mr. and Mrs. Ball, Mr. James Widdowson, Mr. H. B. Paget, Mr. Ellis, and the Broomhill Charity.”
An extensive alteration to the Church took place in 1887-8, when the Chancel and the Chapel of Our Lady were removed, stone by stone, in an easterly direction to allow for the insertion of Transepts.
Since this time, the Church has been enriched by numerous stained-glass windows through the generosity of the Rev. Canon Godber. They are all—with one exception—the work of C. E. Kempe, and are perhaps the finest collection of windows in the country by this artist.
In 1919, the Lady Chapel was restored, and a beautiful Alabaster Slab inserted in the North wall, bearing the names of those who made the supreme sacrifice in the Great War. The Chapel was further enriched by the addition of oak screens and panelling, and a memorial gift of an Altar and Altar rails. Quite recently a legacy of one hundred pounds has made it possible to panel the walls of the Baptistery.
The Church of St. Mary Magdalene, adorned by these and other generous gifts, is now one of the most beautiful Churches in the country.
