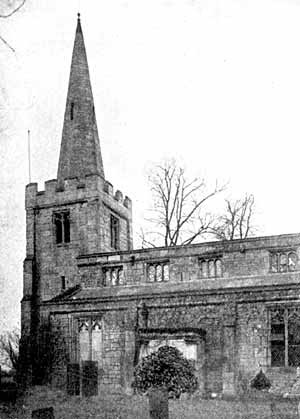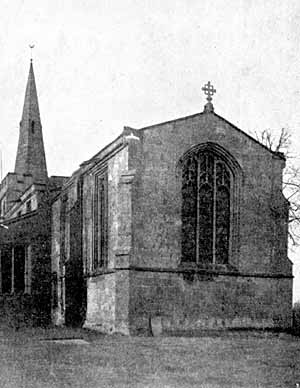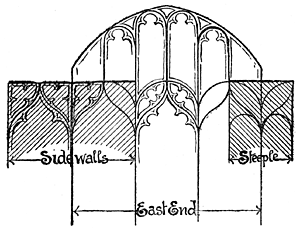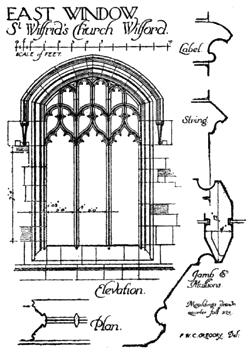The church of St. George, Barton-in-Fabis.
A study in medieval mason-craft.
By Mr Harry Gill.


Barton-in-Fabis church.
THE village of Barton-in-Fabis stands in verdant watermeadows, on the right bank of the Trent, about six miles above Nottingham. In the centre of the village is the Church of St. George.
It has truly been said that:—"Few histories are so real and so poignant as the silent record of churches." In order to unravel the tangled skein of history, and to appraise the intrinsic merit of the architecture of this church at its full worth, occasional digressions and frequent comparisons with other churches will be necessary. In the end this may yield a story worth the telling, and incidentally, we may find that although the time of its erection is now somewhat remote, the circumstances under which it was built, are comparable with these days of stress and war.
To begin with, St. George, in whose honour the church was dedicated, has been the patron saint of "merrie England" since the reign of Richard I. In pre-Reformation days there stood on the north side of the altar, to be seen of all who entered the sacred doors, an image of a young knight in armour. On banner and shield:—
"A bloodie Crosse he bore, The dear remembraunce of his dying Lord."
We have been reminded by recent happenings in the east, that a red cross on a white field was conspicuous ages ago on many a hard-fought battlefield, and it is again pathetically familiar on the battlefields to-day as the badge of the Army of Mercy, the Red Cross Society.
A mutilated canopy which once sheltered the image at Barton remains desolate and meaningless. The image and the bracket upon which it stood were ruthlessly destroyed long ago.
Only one other ancient church in this county (North Clifton) was dedicated in honour of St. George— out of 126 dedications in England.
We find no mention of a church at Barton in the Domesday Book. If it was non-existent when the survey was made, in 1086, it must have been built shortly afterwards, for it is recorded that in the reign of Henry I. the lord of Bunny (Odo de Boneia) gave to the Prior and Convent of Lenton the Church of Barton-in-Fabis (Thoroton, p. 43).
In 1263 Barton churchyard obtained unenviable notoriety by reason of a murder committed therein. A full account of the incident (transcribed from Cal. of Papal Letters, 1, 406-7) is contained in the Victoria County History of Nottingham, vol. II., p. 95, where it is erroneously attributed to Burton-on-Trent. Seeing that Burton-on-Trent had no Church of St. George, nor had the Prior and Convent of Lenton any possessions there, it is obvious that the "barley enclosure amid the bean-fields," now known by its half-English, half-Latin equivalent of Barton-in-Fabis, and at one time commonly known as Barton-on-Trent, is the place referred to. "According to the deposition of Bartholomew, son of Adinulf, knight, of Anagni, papal chaplain and rector of St. George's, the Prior and Convent of Lenton, pretending that he was dead, presented to it one Thomas de Raley; whereupon Bartholomew obtained papal letters addressed to Master John de Anagni, papal chaplain, resident in England, who, on the prior's promise to expedite the business at his own expense, committed the matter to him. Afterwards the prior went to the Church of St. George with Bonushomo de Portia, the rector's proctor; but certain servants of Thomas de Raley stripped the proctor in the prior's presence, robbed him of the papal letters, and eventually killed him in the churchyard." For this act the prior and Thomas were excommunicated, and the excommunication was published throughout the archdeaconry of Nottingham and in other prescribed places, until they made condign satisfaction in the Cathedral Church of London.
A further mention of the church occurs under date 1288, when Pope Nicholas IV. granted tenths to the king (Edward I.) for six years, in aid of a projected expedition to the Holy Land. In the Taxation Roll (completed 1291) Barton stands at £20—a fair average sum.
Not a fragment of this early church is now visible, save it be a few pieces of alabaster grave covers used up in the churchyard wall. This is not surprising seeing that local stone employed for building churches on the south side of the Trent was of a perishable nature, and incapable of taking any fine work; and bearing in mind that the situation of the village makes it peculiarly liable to damage whenever the river overflows its banks, it may be that the phenomenal rain, which is said to have fallen incessantly between Midsummer and Christmas, in the year 1346, caused such a flood as not only cleansed the stain of strife and murder from the churchyard, but wrecked the old Church also. The present fabric does not carry us further back than the reign of Richard II. Any reasons that may be advanced as to why the church was then entirely rebuilt on such a large scale can only be conjectural, but two circumstanccs arose which, if not the main cause, would surely be contributory.
It is a well-known fact that a wave of devotion swept the country, when it was threatened by pestilence in the summer of 1348. When the devastation began to spread northwards, the Archbishop of York issued instructions for a Litany to be sung in procession on Wednesdays and Fridays in every church in the diocese. The instruction came to Nottingham, 22nd November, 1348. By the end of the following year the "Black Death" had emptied sixty-five out of the 126 benefices in Notts (Gasquet). The plague came again in 1361-2, and again in 1369, but in a milder form so far as this district was affected. When it abated, not a few churches were either enlarged, or, as at Barton, entirely rebuilt so as to provide adequate accommodation for the processions.
As the advowson of Barton-in-Fabis was then in the hands of the Prior and Convent of Lenton, it lay with them to maintain the chancel. Lenton being an alien Priory, subject to the great Monastery of Clugny, its revenues were liable to be appropriated to the king's use in all times of national need. When we remember that the long period of strife, known to history as the "Hundred Years War," commenced in 1337, the reluctance of the Convent to spend money on church building may be taken for granted. But a change took place under Prior Geoffrey. The monastery became nationalized, the grant being sealed by the king, Richard II., 7th October, 1392. Immediately after this the rebuilding at Barton-in-Fabis would be taken in hand, for the square-headed window tracery, the predominance of the ogee arch and the "wave" moulding are all eloquent of the closing years of the 14th century.
A casual view of the church from the S.E. may lead the beholder to think that here is one of the rare examples of an ecclesiastical building in one style of architecture, and therefore co-eval, throughout, but it is evident, on closer inspection that no fewer than five building periods are represented, viz.:—(1) Chancel. (2) Nave and S. Aisle. (3) Steeple. (4) Clerestory. (5) South Porch.

The chancel is the earliest in point of time, and I am inclined to think that it was built while the old nave was still in use. In plan it is a double square, 36ft. by 18ft. The east window, of three lights, has a pointed-segment arch, enclosing tracery of simple, but pleasing design. There are two windows on either side, each of two lights with cusped ogee tracery, enclosed within square heads. On the south side there is a priest's doorway, also a low-silled two-light window, which will be referred to again later on. All the windows have a wide "wave" moulding on jambs and heads. It is easy to see how the tracery in the windows was evolved. Twin lights, 2ft. wide by three times that dimension in height, with the favourite cusped ogee for a sub-arch, contained within a simple square moulded frame, could not be bettered for the production of tall and elegant windows for the side walls.

In the eastern gable, where greater height was to be obtained, the number of lights was increased to three and contained within a pointed segmental arch; a semicircle over each light took the place of the square frame; the point of each ogee was continued upward as a perpendicular bar until the enclosing arch was reached; and thus we get the inception of a simple window in the Perpendicular style, which was destined soon to over-run all the land.
The tracery in the louvred openings of the steeple, assumes a flamboyant form which is very prevalent in this district. It was evolved from the original type by the simple expedient of treating half a pane as a whole pane (see diagram).
I do not hesitate to suggest that here is the source of inspiration for the square-headed window tracery, which is peculiar to these parts.
The chancel walls are built with ashlar masonry in large blocks of very fine-grained, warm-coloured sandstone, mottled on the surface with iron stain. This stone is not found on the south side of the river, and the question naturally arises: Whence was it brought ?
If Barton be approached by the river-side walk via Wilford, the observant may notice that not only is the chancel of Wilford Church built of similar stone, but that the architecture is in correspondence also.
The comparison may be further extended to Wollaton, on the opposite side of the Trent, and as these three churches possess so many features in common it will be necessary to refer to them again and again. Although this is a digression, it will lead us to the source from whence the masonry came, for Wollaton is within easy reach of Trowell, and Trowell Moor was the only place in the county where sandstone from the coal-measures was obtained for building purposes in the Middle Ages. An outcrop occurs at the southern limit of the Carboniferous system, where the road crosses a dip in the land a little to eastward of Trowell Church.1
The mode of conveying the stone to the south-side of the Trent may perplex us unless we bear in mind that while transport by road was restricted in those days, transport by water was freely resorted to. A glance at the map will enable us to realize how easy it would be to convey stone from Trowell down-stream via the Erewash, to its confluence with the Trent at Barton, and thence down-stream via the Trent to Wilford.
Apparently no time elapsed between the completion of the chancel at Barton-in-Fabis, and the commencement of the nave and south aisle. The inference is that the work was continuous, for the pier arcade of four bays is built in sandstone, and then, for some reason, while the character of the work remains just the same, a change was made in material.
It is certain that the Trowell quarries were not exhausted, but seeing that it was the duty of lay-folk to attend to the nave, and that an outcrop of mill-stone grit at Castle Donington, a little higher up the river, was just then attracting much attention, it is not surprising to find that this older formation of more durable stone was preferred. All the windows in the flank walls of nave and aisle follow on the same lines as the chancel. The east window of the south aisle is the only discordant note, having been deprived of its tracery; the result most probably of a "churchwarden" attempt to cheapen the glazing in decadent days.
A stoppage of the work, however, appears to have occurred before the full intention of the builders was realized, for the wall at the west end was roughly built as though it was intended to be only a temporary "curtain." The stoppage may have been due to some purely local cause, or it may have been that men and money were urgently needed by the king (Henry V.) for the wars in France (Agincourt, 1415).
The present generation will be able to understand what effect war may have upon our cherished plans.
The temporary expedient in this case became a permanency, when the plan was carried to completion by the addition of a steeple at the west end, c. 1420; for the eastern wall of the steeple was built close up to the curtain wall and incorporated with it. This steeple— which is almost identical in design with Wollaton2 —was surely no part of the original conception, for however satisfactory it may be when considered as a feature by itself, it is not large enough, nor sufficiently impressive, when seen in conjunction with the body of the church, and especially from south-east. The louvred openings in the tower retain the square headed form, but the tracery of the twin-lights has developed from ogee to flamboyant, as already explained, which indicates that perhaps half a century had elapsed since the rebuilding was first taken in hand. A new roof and a clerestory were added in the reign of Henry VII., the western half of which was rebuilt early in the 19th century. The south doorway was probably external until well on in the 17th century, when a porch was built in the renaissance style of Italian architecture, then in vogue. The walls of the porch, which are of cleansed ashlar masonry, in fine-grained local "waterstone" are scored all over with a perplexing variety of markings, both ancient and modern. The date of erection, 1693, is cut on the keyblock of the semicircular archway.
At the eastern side of the porch, a square block of magnesian limestone, with a mason's stop worked at each corner, is all that remains of the churchyard cross.
In correspondence with the south doorway there is another doorway on the north side (now out of use), and it is worthy of note that the original splayed thresholds arc still in evidence to all the doorways, while the north and south doorways have each a square cavity in the jamb, which extends for more than 6ft. within the thickness of the wall. This was made to receive a stout sliding bar of oak for securely fastening the door from within—a fact to be kept in mind when we come to consider the chamber in the steeple.
(1) In order to be quite sure of my ground, I submitted a sample of stone from each of the three churches, together with a sample from the quarry, to Dr. Swinnerton of University College, who pronounced all the samples to be coal-measures sandstone, obtained from one and the same outcrop.
(2) At Cossall (St. Catherine's Chapel, attached to Wollaton) the steeple is also identical in design, minus the buttresses.
