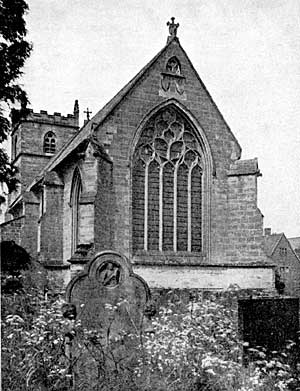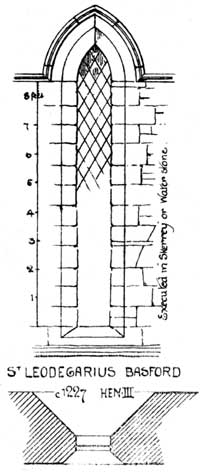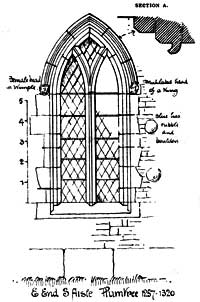The Church Windows of Nottinghamshire.

PLATE I. Woodborough church.
By Mr Harry Gill
"The soil of Britain owns indeed no spot where the sons and daughters of the Anglo-Saxon race may more fitly long to stand than beside an English country church."—
G. Baldwin Brown.
A VISIT to such a shrine invariably provokes the question "how old is the structure"? To this question, an answer in concise and definite words can seldom be given; because practically every village church in the land is made up of the art of successive generations, and exhibits the styles of mediaeval architecture which were in vogue, when each particular addition, or alteration was made.
There are many ways by which the age of these successive building epochs may be determined, but none appeals so readily, and in none is the development of architectural style visualized so well, as in window design.
Beginning with a vertical slit in the wall for the admission of light and air, windows gradually increased in size and importance until the 15th century, when "storied windows, richly dight "absorbed a large share of attention, and may be aptly described by a local adage, as a style of "more window than wall."
I propose, therefore, to illustrate and describe a typical window of each period, as we find it exemplified in the village churches of this county, and to give approximate dates.
Before doing so, however, a word of warning is necessary.
It does not necessarily follow that the portion of the walling, wherein the window is found, is not older than the window itself; for it was no uncommon thing for new and larger windows to be inserted in old walls, when the demand for more light or beauty became imperative1; while in other cases, it is clearly to be seen, that a tracery head of a newer style has been inserted within the stone framework of an old window, from which the original tracery had been removed2; so that we sometimes find that the jambs, the cill, and even the arch are older by a generation or more than the mullions and tracery. In such a case, a careful examination should be made of any mouldings there may be, together with the stones of which the various parts are composed, in order to prevent any serious mistake being made.
We shall look in vain for any Saxon windows in this county. A few fragments of pre-Conquest work remain, but they are quite featureless. The neighbouring county of Lincoln still contains many remnants of pre-Conquest work, chiefly in church towers. In them, the window-openings are either covered with straight-sided slabs, or with rude semi-circular arches. Where the lights consist of two, or more openings, these are separated by vertical slabs of stone, or more frequently by baluster shafts of stone having a pronounced entasis or swelling in the centre. The shafts are placed in the middle of the thickness of the wall, termed "mid-wall shafts," and surmounted by a cap the full thickness of the wall, termed the "through-stone." The tower at Carlton-in-Lindrick contained a two-light window of this kind in each face, but since the addition of an upper stage in the 15th century, they have been built up with masonry. The outlines may still be seen externally, while all the details are visible from within.
In village churches built soon after the Conquest, the windows took the form of narrow openings about 3ft. high by 6in. wide, placed high up in the wall and deeply splayed within. They are very much like the "loopholes" in a fortress, and are still termed "loop-windows." At first, they were simply openings for the admission of light and air; and if they were ever closed at all, it was by a wooden shutter within.
In the 12th century, when glass came into more general use, windows were glazed, the glass-line being almost level with the outer face of the wall. This is still a chronological factor in determining the age of a window, for in a general way, the older the window, the nearer to the outside face of the wall will the glass-line be. By the time English Gothic architecture had reached its culmination in the 15th century, the glass-line is found to he midway in the thickness of the wall, and the splayed jambs carry mouldings both internally and externally. Most of these loop-windows have had to give place to more commodious openings, but examples may still be seen in this county, at Carburton; high up in the north wall at Wysall; in the north wall of the chancel at Carlton-in-Lindrick (blocked up); and at Ault Hucknall and Steetly, just over the Derbyshire border.
"Loops" were succeeded by wider openings having properly turned semi-arches. The glass-line was set further back, so as to shew a reveal outside, and the splays within were deep and wide (East Leake, north side, Warsop, tower, etc.). As time went on, the outer edge carried a bold moulding, which eventually developed into a nook shaft with capital and base.
Examples may be seen at Sookholme,3 where a group of three round-headed windows is set in the eastern wall with the cills of the two outer ones level with the "mensa" of the altar, while the central light is uplifted so as to clear the reredos—this appears to have been a general east end arrangement at that time—and may also be seen in the clerestory and in the north wall of the monastic church at Blythe; at Worksop, and at Southwell, where the windows are recessed more deeply, and in more than one order, having characteristic mouldings and ornaments. The clerestory windows at Southwell call for special mention as they are unique among Norman windows in this country. Externally, they appear as plain circular lights, surrounded by a projecting moulding, and are perhaps "more singular than beautiful." Internally, they are deeply recessed, and set within a semi-arch supported on short attached shafts, having plain cushion capitals; so that the exterior and interior parts are quite dissimilar.
Two-light and three-light windows in this style were used in the triforia of monastic churches, and in the belfry lights of village churches, and when enclosed within a containing arch, the germ of the plate tracery, which became general in the succeeding style, was thereby suggested: (see Coddington, Vol. XV.); also the towers at East Leake, Edwinstowe, Lambley, Normanton-on Soar, Radcliffe-on-Soar, give other instances of this use. It is obvious that a large plate of flat stone would be required to fill in the tympanum, i.e., the space between the sub-arches and the containing arch; and such a field for further ornamentation could not long be overlooked. Thus we find that plain circles, or quatrefoils were pierced therein to give relief (see Coddington). In the succeeding period of grouped lancets, these simple piercings were developed into beautiful geometrical forms.
"Lancet" windows, i.e., tall, narrow lights, covered with a pointed, equilateral arch, came into vogue in the 13th century.
Many suggestions are put forward concerning the introduction of the pointed arch into English architecture; but just as the chisel superseded the axe in the hands of the mason, at different times and different places, even so the pointed arch seems to have been suggested in several different ways.

In this district, I think it resulted from the profuse use of interlacing semi-arches in the arcading of late 12th century work; for not content with a single arcade, the builders of that period sought further effect by the introduction of a double arcade, which made the semi-arches "interlacing" and suggestive of a pointed arch. Whether this was the origin or not, it is interesting to notice that at Southwell, where interlacing arches run riot, the arches on one of the twin western towers are curried to completion, but on the other—the south-western lower which was last built—the arches are not carried to completion, but are stopped at the intersection, and thus form an arcade of "lancet" arches.

The best specimens of the "lancet" or Early English period in this county are to be seen in the monastic churches of Thurgarton, Worksop, and Southwell (Vol. XV.). At the latter church, the lancets are set in pairs in the side walls, and in fours in the end walls, being deeply splayed both inside and outside, and finished with elaborate mouldings. The usual arrangement was to place two lancets (see Halloughton and South Scarle), or perhaps more generally three lancets at the east end, and single lancets in the side walls. Good illustrations of single lancets of the village church type are to be found at East Leake, Basford, Flintham, South Muskham, Shelton, Trowel, and Normanton-on-Soar. They have deep internal splays and
plain external chamfers; the arches are sometimes hewn out of a single stone, but generally they are formed out of two stones jointed in the centre, and protected from the rain by a projecting drip-mould or hood. No rule can be laid down as to the height in relation to the width, but in this county, it is generally found to be equal to about eight times; in some districts, and especially where French influence was paramount, the lancets were wider in proportion to their height.
In the chancel at Gedling (Vol. XIV.), nook-shafts, with beautifully moulded capitals, bases, and arch -mouldings are employed— evidently influenced by the work at Southwell.
In the tower at Edwinstowe, a lancet window is so tall in relation to its width, that it was found necessary to insert a transom in the centre. At Keyworth, and Laneham, the lancets are trefoiled—an incipient example of cusping soon to become general.
At Stanton-on-the-Wolds, twin lancets were adopted on the south side; and a small double window on the north side has its two lancet heads hewn out of one piece of stone.
When simple lancets were thus grouped together in pairs in the side walls, as at Radcliffe-on-Soar, Stanton-on-the-Wolds, and Syerston, or in triplets or five-lights in the end walls, and especially when a hood-moulding was employed and taken over the group in one sweep a new development, henceforward to be known as bar-tracery, was thereby suggested. It became a simple matter to carry the line of the sub-arches onward, until it stopped against the containing arch; and "intersecting" tracery was the result.
This type of window is very frequently met with in village churches. It came into vogue toward the end of the reign of Henry III., and continued all through the succeeding reign of Edward I. (1257-1320). It is a natural outcome of putting two or more lancets together under one containing arch. Being very simple in design and construction, it called for but little skill in mason-craft.
For similar reasons, it was again adopted for the pseudo-Gothic restorations of the 18th century (see Old Radford church); but it is not difficult to distinguish the new from the old work.

The example before us, taken from the east end of the south aisle at Plumtree, is interesting, for several reasons. In the first place, it should be noticed that there is no separate dripstone, but a hood-moulding is worked on the voussoirs of the outer arch. It was evidently a custom in this district to work the "drip" on the outer order of the arch and not on separate stones, as might have been expected (see Section A). One of the corbel heads which form the terminals of the hood-moulding, displays the "wimple" form of head-dress in use during the reign of Edward I. The window at the west end of the aisle is identical with the one illustrated, save that the terminals are in the form of "masks," such as were in use c. 1230-1350.
The framework of two wider window openings in the south wall was filled in with modern tracery of "Perpendicular" design, during the restoration of 1901.
(1) Traces of narrow lancets still remain in the walls at Kneesall and East Leake, superseded by newer and wider windows.
(2) South aisle, Plumtree.
(3) Vol. XVIII., Thoroton Transactions, and so all through.
