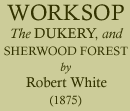< Previous | Contents | Next >
The second duke’s only sister, Lady Frances Pierrepont, married in 1734 Philip Meadows, Esq., third son of Sir Philip Meadows, and left issue Charles, who succeeded to the estates of his uncle Evelyn, Duke of Kingston, and assumed by sign-manual, in 1788, the surname and arms of Pierrepont. He was created Baron Pierrepont of Holme-Pierrepont, and Viscount Newark in 1796, and advanced to the dignity of Earl Manvers in 1806; married Anne Orton, youngest daughter of John Mills, Esq., of Richmond, by whom he had issue Evelyn-Henry-Frederick, who died in 1801. Charles Herbert, late earl, born August 11th, 1778, who succeeded in 1816, married in 1804 Mary Letitia, eldest daughter and co-heiress of the late Anthony Hardolph Eyre, of Grove Park, Notts., and had issue Charles-Evelyn-Viscount Newark in 1805; married, 1832, Emily Littleton, second daughter of Lord Hatherton, and died without issue 1850. Mary-Frances, married in 1845 Edward Christopher Egerton, Esq., M.P., brother to Lord Egerton of Tatton. Annora Charlotte, born in 1822,married in 1853 Charles-Watkin Williams Wynn, Esq. Sydney-William Herbert, Viscount Newark, M.P., born 12th March, 1825, who married in 1852 Mademoiselle Georgiana-Jane-Elizabeth-Fanny de Franquetot, second daughter of Augustin Duc de Coigny, of France, and succeeded in 1860 as third Earl Manvers. He has rebuilt the house at Thoresby, and has issue Charles William Sydney Viscount Newark, born 2nd August, 1854; Evelyn Henry, born 23rd August, 1856; and Henry Sydney, born 18th August, 1863; and two daughters, Lady Emily Annora Charlotte and Lady Mary Augusta.
The noble mansion may be considered as one of the most splendid modern additions to the long roll of baronial homes that dot the land so pleasantly, and which, with their parks and avenues, give us some of the finest thoughts of England and its people in their national home-like character.
At the first glance the size and richness of the house disarm ordinary criticism, which latter feeling is replaced by admiration. Upon a nearer approach, and truly to an architectural visitor, it will recommend itself as a good example of modern Elizabethan; and the general public, or even the most careless idler, cannot fail to be impressed by its well-balanced masses, the magnificence of its details, and the beautiful picture it presents as a whole.
It is built of Steetley stone, with raised quoins and dressings to windows, fair faced and deeply moulded, filled in with rock-faced Mansfield Woodhouse magnesian limestone laid in parallel courses, from the designs of A. Salvin, Esq., by Messrs. George Smith and Co., of London, under the care of Mr. Oldrieve, as clerk of the works. The former may be heartily congratulated on his beautiful and gifted design; the latter on the solid and careful manner in which that design has been carried out.
Externally the principal fronts measure 180 feet on the east or principal entrance, 159 on the west, and 182 feet on the south or drawing room side; the external faces are hammer-dressed, with tooled quoins and dressings.
Entering from the east, through the elaborate wrought-iron gates by Brawn and Downing, of Birmingham, crossing the court to the main doorway, and passing the porch, we stand upon the splendid encaustic tiles from Prussia, which compose the floor of the entrance hall. Two flights of steps, ten feet wide, then lead up to the great hall, 65 feet long, 3' feet wide, and 48 feet high to the apex of the open hammer beam roof. The feet of the principals rest upon richly carved corbels, with shields on which are the armorial bearings of the family. A fine double transomed bay window, 16 feet wide and 24 feet high, filled to the first transome with stained glass, containing armorial bearings, adds greatly to the effect of this noble hall. The walls are of wrought and rubbed Steetley stone, and the panelling, which is six feet high, is of light and dark oak, grown on the adjoining forest; the floor, which is also of light forest oak, is laid in a pattern, and finished with parquetrie border three feet wide, of great richness, made in Vienna. A projecting chimney piece of Steetley stone, granite columns, and marble caps, the whole being carved most elaborately by Mr. J. Daymond, jun., of London, is a most interesting feature.
The grand staircase at the end of the great hall is 33 feet by 31 feet, with well-hole 16 feet by 16 feet, from which we ascend to the first landing by steps 6 feet 8 inches wide. From this landing we ascend to the different floors by steps 6 feet 6 inches wide, on alternate sides of the well-hole. The steps are of Roche Abbey stone, with rich wrought-iron railing by Caslake, of London. The walls are of wrought and rubbed Steetley stone, with vaulted ceilings of the same material over well-hole 6o feet high.
The dining-room, which is 40 feet by 26 feet, and 20 feet high, is handsomely panelled in walnut of two shades, the doors being en suite. It has two bay windows, looking south and cast respectively. The ceiling is of good geometric design, and an enriched frieze 1 foot 6 inches deep, containing fruit, &c., surrounds the room.
