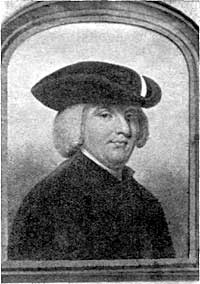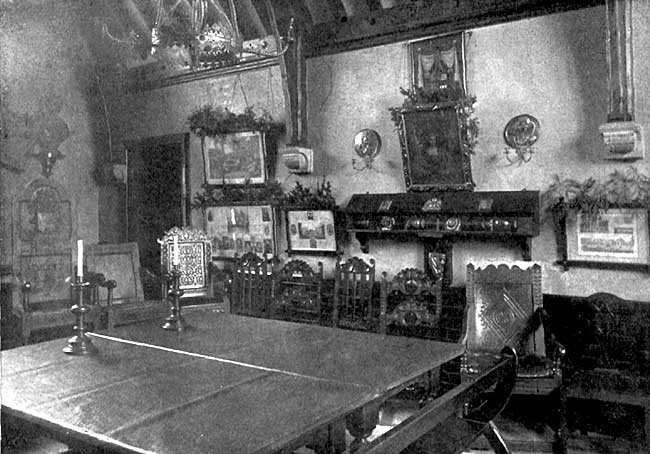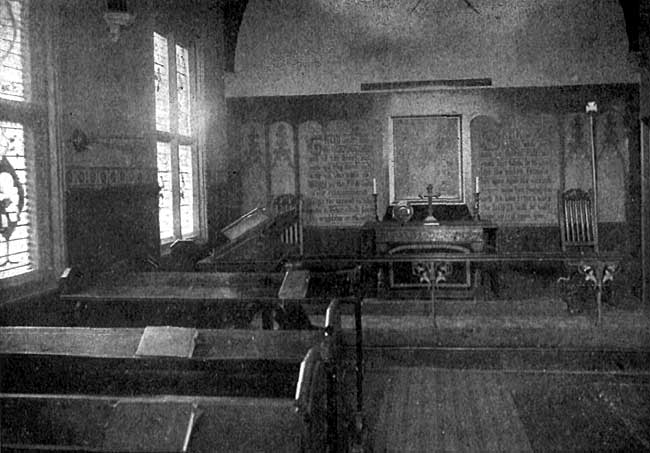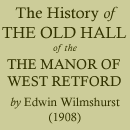< Previous | Contents | Next >
The Master Governers—Sub-Deans of Lincoln.
(The first was a personal friend of the Founder.)
| A.D. | ||
| 1671 | Dominus | James Gardener, afterwards Bishop of Lincoln. |
| 1691 | " | John Knighton. |
| 1704 | " | James Gardener (Son of the Bishop). |
| 1732 | " | George Reynolds. |
| 1769 | " | Robert Dowbigging. |
| 1795 | Dominus | William Payley, D.D. (Author of Evidences of Christianity). |
| 1805 | " | Hy. Vincent Bayley (originated re-building of Hospital). |
| 1828 | " | John Thynne (Lord) (commenced the same). |
| 1831 | " | Thos. Manners Sutton (completed it). |
| 1844 | " | Charles Goddard. |
| 1856 | " | Jas. Amiraux Jeremie (Regius Professor, Cantab., afterwards Dean of Lincoln). |
| 1864 | " | Henry Mackenzie, D.D. (Bishop Suff. of Nottingham). (The New Audit Hall erected in 1872.) |
| 1878 | " | Jacob Clements, M.A. |
| 1898 | " | Edward Tucker Leeke, M.A |

THE MASTER GOVERNOR SUB-DEAN PALEY, D.D. A.D. 1795 to 1805. Author of "Evidences of Christianity."
From 1672, the "Old Hall" remained as left at the death of the Founder, but, in the next century, the accumulated funds permitted the erection of two wings to the Hall, which are shewn in the engraving (see frontispiece) as in the "Bastard-Gothic" style of the period, of which each contained rooms for three Brothers, bringing the number up to sixteen as devised by Dr. John Darrel, and with this addition the buildings sufficed up to A.D. 1828.
The design of these wings was exactly the same as the Sloswick Hospital in Churchgate, still existing, which was built at the same time. The interior is thus described as it appeared about 1798: "From the Hall of Entrance there is a fine staircase which consists of two short flights of steps, which, with the bannisters, are formed of English Oak. The whole assumes a very antiquated appearance . . . . no painted or papered walls salute the eyes of the visitor, but the whole is inlaid with empanneled oak, while the fire place is a beautiful specimen of Old English carving. In one corner hangs a number of old pictures in frames, in another is the 'Common Chest' containing Documents, and the Seal."
About A.D. 1828, the ruinous condition of the "Old Hall" made it necessary to re-build the whole. A noted London Architect was engaged, Mr. Blore, who, for his friend, Sir Walter Scott, designed the exterior of Abbotsford; re-built Lambeth Palace, designed the Palace of Aloupka in the Crimea, and as architect to King William IV. completed Buckingham Palace (on the death of its designer, Nash). He married the daughter of the Rev. W. Hodges, Vicar of Mattersey, to which fact he owed his connexion with Retford Under his direction, and from his design, the present buildings were erected, exactly on the same site as the Old Hall of the Denmans, with an inner and outer court, divided by a stone balustrade with an entrance gateway with arch. A "Common Room" was erected, but no Chapel or Tower (as at present), and so much has this design recommended itself, that, in the writer's day, the Sibthorp Almshouses, at Lincoln, and the Dixon Homes for London Merchants, at Stanstead, Hants., have been erected from the Hospital's (modified) general design and rules.

THE INTERIOR OF AUDIT OR DINING HALL.
In 1872, the funds enabled the then Bailyffe, Mr. Worth, to build a fine Audit Hall and a Tower with Turret Clock, and to fit up as a private Chapel the "Common Room," which had hitherto been used for all purposes—prayers, feasts, and receiving of rents. This added greatly to the dignity of the design: in the apex of the Hall-Gable, the old stone carved "Coat of Arms" of the Darrels was restored, and on the entrance arch of the inner court is a marble slab with inscription—"John Darrell, M.D., Fundator, Ann. Dom. 1664"
On the lawns of the fore court are some fine old trees, one a very fine clipped yew, and opposite is a fine specimen of that rare tree—Quercus Asiaticus—the Asiatic oak, with leaves resembling those of the olive. In 1828, the orchard was thrown into the old pleasaunce garden behind the Hall, and it is now divided into sixteen equal sized box-edged gardens for the Brothers (and one, at side, for the Nurse), with a long broad central avenue up the centre, with a small summer house at the extreme end of the vista.
Inside the Audit Hall, on a raised dais, is the original old oak Jacobean Hall Table (new oak top), which graced the "Old Hall" in the days of King James I.: here is also kept the official Mace of carved wood, emblazoned with the Founder's Arms, which precedes the Corporation of the Master Governor and Brethren of West Retford on state occasions: an oil portrait of Queen Anne hangs above it, and below, the emblazoned Arms of Exeter Coll., Oxon., the College of the Darrel Scholar: opposite, in a black wood frame, is a bronze portrait of Queen Victoria, which, on the occasion of the Jubilee of 1887, was carried in the procession round the town, on the top of the foremost carriage which conveyed the Bailyffe and Ancient Brothers on that memorable occasion. On the stone corbels of the roof-arches are painted the names of the Master Governors and Bailyffes from the foundation of the Hospital in 1671. There are also some fine old oak chairs of XIV. and XV. centuries design and work.
When the " Common Room " was fitted up as a private Chapel, the old oak Communion Table from West Retford Church was acquired (replaced there at the Church restoration by a larger one); an oil painting of " The Entombment" hangs above it, and an amusing incident anent this old oak altar may be recorded. At the death of the Founder, his Trustees sold the advowson of West Retford Church to the Retford Corporation, but at the "Reform Bill" date, the Corporation sold it to John Hood, Esq., of Nettleham Hall, Lincoln, whose descendants are still patrons of the living. Abouti that date, someone gave a red baize altar cloth to the Church, on which was worked the then uncommon letters "J.HS." (Jesus Hominum Salvator), and the sexton of the Church was wont to translate the mystic letters by explaining that as Squire Hood had bought the Church, he had put on it his initials—J.H.S.—John Hood Squire. The plain oak cross and candlesticks are made out of old oak from the Church at Blyth.
|
THE CHAPLAINS | |
|
(Ex-officio—Rectors of West Retford). | |
| AD. | ||
| 1671 | Rev. Wm. Ombler. | |
| 1678 | Rev. Thomas Gylby. | |
| 16— | No record. | |
| 1760 | Rev. William Booth. | |
| 1787 | Rev. Abraham Youle. | |
| (For 49 years, he dressed in knee breeches, shoes and buckles; often one grey and one black stocking. Usually called Daddy Youle.) | ||
| 1836 | Rev. Henry Dickonson. | |
| 1857 | Rev. Charles Butterfield. | |
| 1866 | Rev. Watkin Homfray. | |
| 1896 | Rev. Canon Charles Gray. | |

THE OLD AUDIT ROOM. NOW CONVERTED INTO CHAPEL FOR DAILY SERVICE.
In 1797, the following was the condition of the Institution, as stated in Thoroton's History of Nottinghamshire, page 279, vol. iii.
"The Hospital founded by John Darrel, M.D., Anno Dom. 1666, for ten men, to which the Trustees are now adding buildings for six more.
The Brethren have ten pounds per annum, and some other benefits, such as clothing, coals, &c. Here prayers are said in Chapel twice a day, and the sacrament received thrice a year, at least, by each. They have a portion of a garden, and an orchard left for their use: it is said they live under the best rules and regulations, and by the charming buildings they are now erecting (the new wings), it is a sign that honesty in the Trustees has been a ruling principle in their conduct. Unhappily for some Institutions of this sort, leases are renewed at the old rents, and somebody pockets the difference.
In 1795, in February, the flood came on here in the night, it was three feet deep in the Market Place, and the current was so strong as to tear up the pavement. At West Retford a grocer's shop and part of Miss Hurst's house (the Hospital property) were washed down, and four other houses nearly destroyed, and their inhabitants preserved with difficulty."
