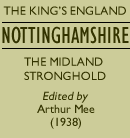< Previous | Contents | Next >
The Lovely Doorway
THURGARTON. It nestles at the foot of low hills two miles from the Trent, and through it runs a stream spanned by many little bridges, by one of which we saw the kingfisher flash past.
A lane with time-worn flags beside a mellowed wall (a deep cutting overhung with orchard bloom in spring) winds steeply up to the Hall and church in close and happy company. From the end of a path hedged in by box and yew, a dainty rockery corner opens out to a garden with a magnificent cedar among its wealth of flowers and trees.
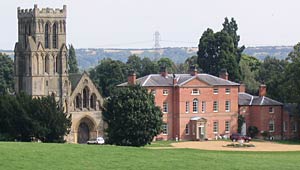
Thurgarton Priory in 2005.
Still known as the Priory, the big house is on the site of a monastery founded by Ralph d'Eyncourt, whose grandfather came with-the Conqueror and received 67 lordships as his share of the spoils. For 300 years after the Dissolution Thurgarton belonged to the Coopers, and was garrisoned by Sir Roger for Charles Stuart. It was John Gilbert Cooper, whom Dr Johnson called the Punchinello of Literature, who pulled down what remained of the old priory and built the present house, leaving the undercroft below. Dr Riddings, first Bishop of Southwell, whose fine bronze figure kneels in his Minster, lived in the house for ten years till his death. Its stretch of lawn is a perfect setting for the beautiful west end of the church.
The lovely 13th century fragments of the old priory church were restored last century when the chancel and north aisle were built. For over 700 years its one remaining tower has stood at the northwest corner, crowned with 15th century battlements. Stately and massive, lighted by lancet windows and adorned with lancet arcading, it has a fine arcaded stairway and a charming west doorway richly carved and deeply recessed. A rare gem is the deep west doorway of the nave, with eight shafts at each side and much ornament; it is one of the loveliest 13th century doorways in all England.
After the charm of the outside, the interior is gloomy and disappointing. Three bays of the old arcades remain on each side of the nave, some of the massive shafted pillars over 18 feet round. The south aisle is absorbed into the Hall. From the 14th century come one or two windows, the altar stone with five crosses, the sedilia, and two engraved floorstones. There are three old miserere stalls, and a chair is made up of Jacobean carving.
Darby and Joan
TITHBY. A pleasant neighbour of Bingham, this quiet company of cottages and farms gathers round a plain little church with a very big key, standing among elms and limes and chestnuts.
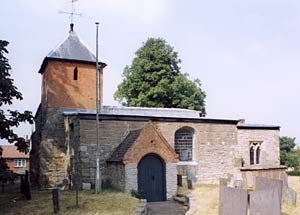
Tithby church in 2003.
Its queer tower is fairly modern except for the buttresses, and it wears a pyramid cap. From the 14th century come the nave arcades, the priest's doorway, the lovely ironwork on an old chest, and the font (on which the date 1662 tells of its restoration after being cast out by the Puritans). There are two old roofs, an old piscina, and an old poppyhead seat. Among the odd things here are a row of hat pegs on the chancel wall, an eight-sided pillar boarded round, a brick pillar climbing through the gallery from the floor to support a tie-beam, and a strange assortment of chairs and pews.
There is a 15th century inscription to Thomas Chaworth, one of the family who were lords of Tithby for many generations and built the first Wiverton Hall close by. In the churchyard is a cross to Lina Chaworth-Musters, who died at the hall in 1912.
Under a tomb in the churchyard lie Tithby's Darby and Joan. They were John Marriot and his wife Mary, who both lived to be 94, John dying in 1866 and Mary following him the year after.
He first deceased her, she a little tried
To live without him, liked it not, and died.
Nottingham's Airport
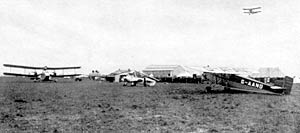
Tollerton airport in the 1930s.
TOLLERTON. Its oldtime peace is disturbed by the hum of many planes, for it has become Nottingham's Airport, with an aerodrome covering 140 acres.
The hall and the church, with a brave array of towers and turrets, pinnacles and battlements, stand sheltered by trees in company with the white rectory. Facing the church is a fine cross with St George and St Michael in its lantern head, keeping green the memory of three men who did not come back. Near a row of four fine chestnut trees is a quaint building with an archway which once led to the forge.
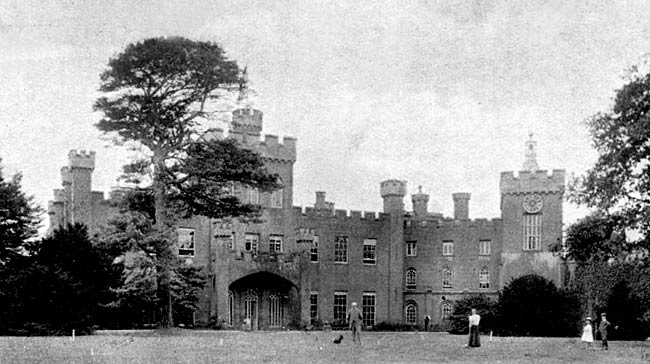
Tollerton Hall, c.1900.
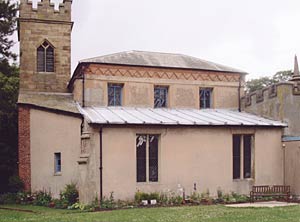
Tollerton church in the 1990s.
The great house was rebuilt in 1794 by the last of a Norman family who lived here for 700 years. It has become a Congregational College bearing the name of Dr J. B. Paton, a famous nonconformist whose hand was in a hundred movements for uplifting the people of his day. It was the rebuilder of the house, Pendock Barry, who made the church new some years later, and set up the small block of almshouses with an arched entrance and a courtyard. He built the embattled way from the house to the mausoleum he added to the church, where we see his monument of 1847 with other memorials of the family.
The oldest possession of the neat little church is a rare Norman shaft piscina, three feet high and handsomely carved with diamond pattern and scrolls. It was brought back to church from a neighbouring plantation some years ago, to keep company with a dainty modern font, shaped like a chalice and seen through an outer case of eight sides carved with open tracery. A roundel of old glass has a hooded head, and the nave arcades may be 13th century.
