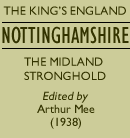< Previous | Contents | Next >
A Day in the Civil War
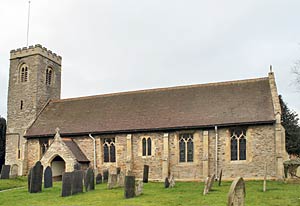
Syerston church in 2013.
© Copyright J.Hannan-Briggs and licensed for reuse under this Creative Commons Licence
SYERSTON. Close to the Fosse Way, but untroubled by its stir, are its few farms and cottages with a tiny old church.
It is surprisingly pleasing inside, with walls aslant, traceried windows, and timbered roof. Except for its battlements the tiny tower is 13th century, and one of its two bells is older than the Reformation. The buttresses on each side of the church are as old as the tower, the entrance to the porch and the doorway into the church are 14th century. The chancel, made partly new, has its old piscina, a wooden arch on richly carved stone corbels, and a neat modern screen. The glass of the east window, glowing in rich colour with a scene of the Crucifixion, is to George Henry Fillingham, in whose memory the church was restored in 1896.
The treasure of the church is an exquisite little oak pulpit of 1636, its eight sides, backboard, and canopy all a mass of carved panels. The font, on a traceried shaft, is 600 years old.
Syerston had a day of adventure in the Civil War, when two or three hundred Royalist Cavalry, quartered here and at Elston a mile away, were surprised by Colonel Hutchinson, Governor of Nottingham Castle. The colonel took many of them prisoner, but their leader, Captain Thimbleby, refused to surrender and was killed. A rescuing party dashed from Newark, but the colonel reached Nottingham safely with his captives.
The Splendour of the Norman Doorway
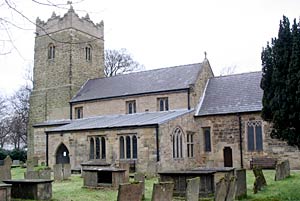
Teversal church in 2006.
TEVERSAL. Crowning a green hilltop, looking out to Hardwick Hall in splendid trees two miles away, it is a charming oasis where we forget the collieries and find treasure wrought by men who knew not coal.
Avenues of limes wandering through the village bring us to a delightful architectural group in stone—the old church, the rectory, and the manor house old and new, its harmony of gables and mullioned windows as background to fine lawn and flowers.
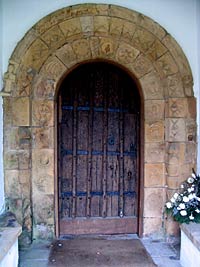
Norman south doorway.
The glory of the little church is the remarkable south doorway built by the Normans, fascinating for a series of 19 medallions (continuous in the arch and sides) carved with a great variety of patterns and symbols including stars and crosses, three fishes, a bird, a snake, a holy lamb, and a priest. Round these are other carved stones, and on the end of the hood are a quaint little figure and a beakhead. It frames a 15th century doorway still swinging on its three old hinges. This fine doorway was perhaps at the west end till the tower with stepped battlements was built in the 15th century.
Two of the tower walls project into the western bays of the nave arcades. The south arcade is Norman, leading to an aisle which was widened in the 15th century. The 13th century north arcade, with two great corbel heads like masks, and capitals enriched with nail-head, opens to a narrow aisle with 14th century windows. A bracket in this aisle and the chancel arch are 13th century.
The Normans made the plain font. Fragments of ancient carved stones are in the outside walls and in the floor of the porch. In the south aisle wall is a tiny coffin stone with a cross, and above its east window is a stone with 1684, the initials I. M, and the cross of the arms of Molyneux which we see on the gate of the manor house. The nave roof has 15th century timbers and bosses, and quaint wooden figures at the ends of the beams. The altar table is Jacobean, and the chest is decrepit with its very long life.
Side by side in the south aisle are two finely engraved floorstones. One has the portrait of Roger Greenhalgh who may have built the manor house in the 16th century; his hair is falling to his shoulders, his fur-trimmed gown has a sash tied in a bow, his hands are in prayer, and his head rests on a cushion under a canopy. His wife's stone has a great cross.
In this aisle is the splendid pew of the house of Molyneux, who followed the family of Greenhalgh as lords of the manor. Looking rather like a four-poster bed with its richly panelled canopy supported by four spiral columns and capitals carved with foliage, it comes from 1684, its dark oak harmonising well with the box-pews of the nave and chancel. On the chancel walls are the elaborate Molyneux monuments, three of the 17th and 18th century having an array of five busts. A marble plaque has the head of the last baronet, Sir Francis of 1812, who was for 47 years Gentleman Usher of the Black Rod.
There are two memorials to 20th century lords of the manor, the Carnarvons, one of white marble with painted arms and the beautiful head of a woman is to Gwendolin Herbert, daughter of the third Earl, who died in 1915.
The Pictorial Walls
THORNEY. In this quiet little place, delightful with orchards and glorious trees, the traveller will find a few ruins of an ancient church, and a modern successor of a remarkable kind. The old remains are two arches and pillars of a medieval arcade, a 15th century window and the top of another, and fragments of carved stones, set up in the churchyard which is screened from the hall by mighty elms and limes and beeches.
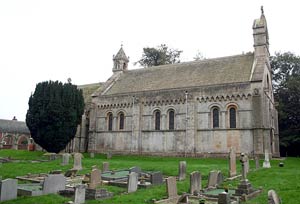
Thorney church in 2006.
© Copyright Richard Croft and licensed for reuse under this Creative Commons Licence
The church of today was built in Norman style in the middle of last century, and is an unusual sight with its mass of carving inside and out, its huge blocks of stone needing the mellowing touch of time. We may imagine that the builders sought to make it a pictorial encyclopedia of church ornamentation in Norman England.
The arresting west front of the church faces the road, and is full of detail. The doorway has pillars all differently carved, a round arch with every manner of moulding and figure in cable, ropework, dragons, heads of humans and animals; and a hood with zigzag lines and wheels ending in crowned heads. Above the doorway are three lancets with pillars at their sides, and over them is a wheel window. A stringcourse with rings and chip carving ends at each side in a great projecting dragon's head with a curled tongue. There are 17 of these dragons round the church.
Crowning this remarkable west wall is a bell turret with two bells swinging in a round-headed arch with more carving, and below the turret are six grotesque corbel heads, part of a gallery of over a hundred which encircle the building and adorn the elaborate little turret between the nave and chancel.
Lofty hammerbeam roofs with carved beams and stone corbels of winged angels and heads of human folk look down on the spacious interior of the nave and chancel, dimly lit by narrow windows. The rich carving continues in the chancel arch, on the sedilia and piscina, and on the priest's doorway. The stone lectern and the pulpit, entered by a flight of steps from the chancel, are a study in themselves, the pulpit showing Bible scenes, the heads of the Twelve Disciples in tiny medallions, and the symbols of the Four Evangelists.
The fine modern font is elaborate with arcading and a band of scroll work; and, as if not to be outdone by the new, the battered Norman tub font is here with its intricate arcading and lattice, fragments of knotwork mixed with foliage and quaint figures, and a plaited band round the rim of the bowl.
Over a mile away is Wigsley, one of three Thankful Villages in Notts, for the seven men who went from it to the war all came back. The names are on the Roll of Honour in the little Methodist chapel.
Old Church, White House, and Red-Roofed Barns
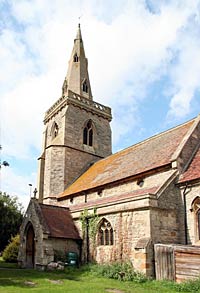
Thoroton church in 2008.
© Copyright Richard Croft and licensed for reuse under this Creative Commons Licence
THOROTON. Every Nottinghamshire man knows it as the village which gave its name to the ancestors of Robert Thoroton, the county's historian. Everybody loves it for its rustic charm of green-bordered road, its round 14th century dovecot, wide views of serene countryside, and the old church in company with a white house and red-roofed barns.
The exquisite tower and its graceful spire (with three tiers of dormer windows) have been a landmark for nearly 600 years. A stair turret projects from the tower; buttresses climb to the lovely parapet of open quatrefoils on a corbel table of great heads, with gargoyles at the corners; and a niche on the west side, over 12 feet high, has sculptured figures at the sides of its elaborate canopy.
The chancel is made new and the porch is modern, but the nave has a Norman arcade and a 14th century one. The plain round font is Norman. Older still is a charming little Saxon window which allows the dawn to steal into the vestry like a finger of light. Deeply splayed inside and out, it is less than two feet long and four or five inches wide. Built into the outside wall above it is one of the stones of the vanished Norman chancel arch.
