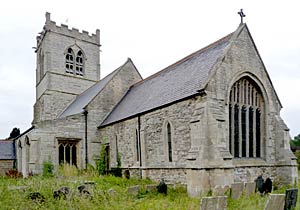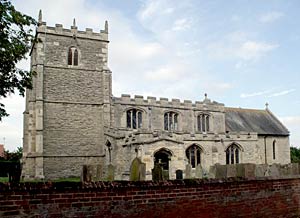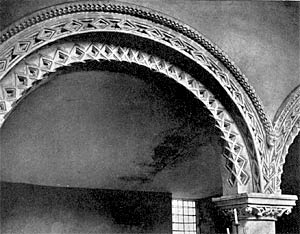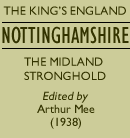< Previous | Contents | Next >
The Beckoning Tower
SOUTH MUSKHAM. The few farms and houses of this quiet retreat are sandwiched between two busy roads, the great iron road where we see the Flying Scotsman racing by, and the Great North Road which comes for most of the two miles from Newark on the arches built by John Smeaton to raise it above the meadows flooded by the Trent. Much of Smeaton's work remains after nearly two centuries, though some of the walling is renewed, and a fine new bridge of graceful arches carries the road over the river in place of one built on piles.

South Muskham church in 2014.
© Copyright Alan Murray-Rust and licensed for reuse under this Creative Commons Licence
The massive tower of the church beckons long before we reach it. It is the glory of the village. Its 13th century base has narrow lancets, 14th century windows light the stage above, and the splendid top storey is 500 years old. The belfry windows have embattled transoms, and hoods adorned with finials and heads; and one of them has a niche with a robed figure, perhaps St Wilfrid, holding a crozier and blessing all who pass by.
The oldest work in the pleasing little church is herringbone masonry seen inside and out of the north wall of the chancel, the carved bowl of a Norman font (with a 17th century cover), and the small north doorway of the 12th century. Less than six feet high, the arch of the doorway is almost round, a blending of the Norman and English styles.
The beautiful medieval door which lets us in is heavily ribbed and studded, and has two holes (now filled in) made by bullets of the Civil War. The nave arcades and the wide chancel arch are about 1400; the chancel has six 13th century lancets; the east window is 15th century. There are a few fragments of old glass, the piscina and aumbry are medieval, the south aisle has a few old roof beams, a table is Jacobean, and there is an ancient almsbox. Three bench-ends and four splendid poppyheads in the chancel seats were found under the floor during restoration; they are 15th century, the poppy-heads carved with roses, a double-headed pelican, winged and crowned grotesques, and four crabs with nippers and claws.
An odd relic of the days before organs is the clarionet with which old William Redfern used to lead the village choir. There is an old stone coffin in the churchyard.
The Peace of the Byways
SOUTH SCARLE. The peace of the byways belongs to this border village with a big house, farms, a stone dovecot with a cheery red roof and lots of pigeons, and a charming old church. From the edge of the village we have a fine glimpse of Lincoln Cathedral.

South Scarle church in 2011.
© Copyright J.Hannan-Briggs and licensed for reuse under this Creative Commons Licence

North arcade in South Scarle church, c.1905.
The church shows its loveliest work as we open the door; it is in two Norman bays of the north arcade. Their arches are richly adorned with remarkable elaboration of zigzag ornament, their hoods are of tiny chevrons carved point to point, and the capitals have foliage and scallop.
These two bays are the original length of the Norman nave. A smaller arch at their east end comes from the 13th century, when the church was enlarged by transepts and the present chancel was built. This small arch, and the corresponding one in the 13th century south arcade, became part of the arcades when the transepts were opened to the aisles two centuries later; separating them from the other arches is eight feet of walling which is actually part of the Norman chancel. Between the Norman arches is the fine stone head of a man looking well content to have a place in so lovely a scheme; and two wide eyes have been looking across at the Norman work for 700 years. There are stone seats round some of the pillars. Fine 13th century arches to the tower and chancel, a 15th century clerestory, and a medieval roof with bosses and angel corbels with shields, complete the nave.
The rest of the sturdy tower is 600 years old, with battlements and pinnacles a century younger. The beautiful double piscina, the bowl and base of the font, and two lancets are 13th century. The 500-year-old screen is much restored, and a massive old ladder climbs to the belfry. A great chest, a pillar almsbox, and some bench-ends with tiny poppyheads, are other old relics. Under the tower are two ancient floorstones with crosses. Another in the chancel is engraved with the portrait of Sir William Mering of 1510, in armour and with his sword. His hair waves to his shoulders, and his hands are at prayer; his youthful face has wide-awake eyes, and his feet rest on an alert dog with a collar.
In a niche over the 15th century entrance to the porch is the tiny crowned figure of St Helena, the patron saint, and from the windows happy little stone faces smile down as we come and go.
