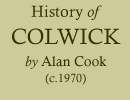< Previous | Contents | Next >
Old Colwick rectory
The only remains of the Old Rectory, are the grounds and glebe land at the rear, which are now used by the Carlton Council as a Children’s’ Playground and a sports field. The wrought iron entrance gates and the drive are still as when the building was standing.
The first Sir John Musters (who died in 1689), built the large rambling building during the reign of Charles ii. As the first brick building was not erected in Nottingham until 1650, so it must have been built between then and 1675, when a deed of claim was registered by the resident incumbent.
The Terrier of 1781, which is listed under “Entries taken from the Parish Registers”, gives an early description of the building, but a more modern description is given in the Terrier of 1909, which reads as follows:-
- The Parsonage House, comprising on the ground floor, Dining Room, Study-Morning Room, Drawing Room, Housekeeper’s Room, Butler’s Pantry, Kitchen, Larder Scullery and Washhouse. On first floor, four bedrooms, one Dressing Room, Bathroom, W.C., two Box Rooms and Drying Room. On second floor, four Bedrooms and one Box Room.
- The Outbuildings thereto, comprising, Coach House & Loft, Harness Room, Four Stall Stable & Loft, Shippon, hen House, Manure Pit, Pigstye, Potting Shed in Kitchen Garden, Box Room between Rectory& Gardener’s Cottage.
- Cottage (attached to Rectory) containing Kitchen Sitting Room and two Bedrooms.
The Parsonage stood in about 2 acres of ground, the frontage comprising, drive, lawn and plantation on riverbank. At the rear of the house was an ornamental garden and on the left-hand side, the kitchen garden and orchard, enclosed by a high wall.
This was a house built when the rector of the parish was living off the fat of the land, when all the parish was glebe land, and he could support servants to run such a large establishment. As the glebe lands gradually went down and the building aged, until in the Rev. Hildesley’s later years, the cost of repairs alone ran into hundreds of pounds, which he had to find. The Ecclesiastical Commissioners finally took over the running of the rectory and sold it along with the glebe at the rear, in 1945/6 for approximately £4,000, which was used to pay for the new rectory on Rectory Road.
During its 300 years existence, the house was used for parish meetings, Scouts headquarters, one room was licensed to hold Divine Worship for weekday services, during the 1914—18 war was used as an Army Hospital for the South Notts Hussars and for the last few years as a Youth Club. The grounds were used for all the usual Garden Parties and other outside functions.
Although the building was not anything outstanding as regards architecture, it was rather impressive with its setting among the trees, with the main structure towering over the out—buildings. The only mention in a volume recording Nottinghamshire Churches and Rectories, states that the building was 17th century and the main staircase was outstanding.
