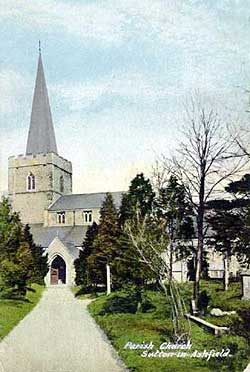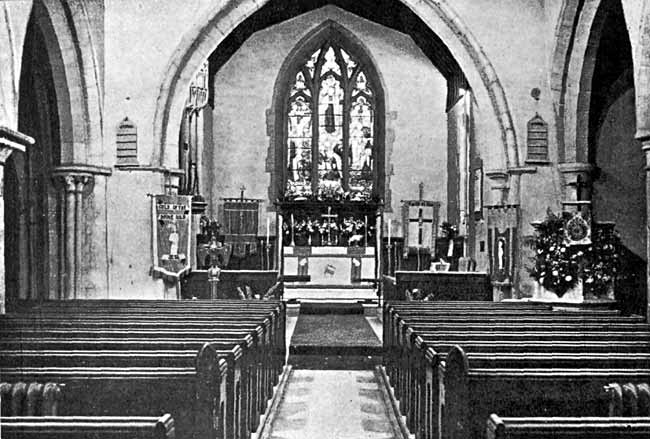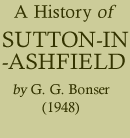< Previous | Contents | Next >
Chapter III.
The Church.

It is a fact that the life of the English people has centred round and been wrapped up in the old Parish Church. One may see in its different styles of Architecture the efforts of succeeding generations to beautify and render more serviceable the House of God while the mouldering heaps around it, and the Parish Registers testify to the paramount interest the community has felt in the teaching of the house and the worship it has invited. And today the history of every Parish is to be found in its Parish Church.
The Church of Sutton-in-Ashfield is built upon the highest ground in the Township lying to the North West, 560 feet above sea level, approached from the Mansfield and Alfreton Road by an avenue of Lime trees, its Spire presenting an object of interest for miles round.
It has a handsome and well-proportioned Tower and Spire, a striking Nave of Transitional Norman work of four Bays, North and South Aisles and a modern Porch. Archdeacon, later Bishop, Trollope thus describes it in A.D. 1873-4. "An arch voussoir enriched with the chevron moulding found during the restoration of 1867 indicated that a Norman structure once stood here. Let us construct it according to different dates. First we must take the two cirular-shafted pillars of the North Aisle which are of the Transitional period, as declared by the character of their caps and square abaci of a date about a.d. 1180." After the Early English style had been adopted here, as proved by a slab with an arcade of that period incised upon it, this Church was lengthened by an additional Bay West, in corresponding but rougher fashion, and at the same time the South Aisle Arcade of four Bays was built, together with the Arches of both aisles. It will be observed that the Western Respond of this South Arcade and the two pillars nearest have octangular caps, and the remaining pillars, and other responds, circular caps.
Next a more elegant Early English style is exemplified here by the corpus of the Chancel, including its Arch, and the beautiful Respond of the North Arcade replacing its semi-circular predecessor. This has a well-moulded base, a clustered shaft, and an elongated cap, each member of which has a human face cut upon it, and a characteristic tuft of foliage between them. The Chancel Arch has keel-shaped pier shafts and a good bold roll mould forms the chief feature of its arch, which is now crushed out of shape, especially on the North side.
Of the original Chancel windows a very pleasing double lancet, with a Trefoil above, remains in the South wall. It has a corresponding doorway finished with a simple keel-shaped moulding, and a lancet-headed piscina having a projecting bowl, but only a small shallow square hollow for use apparently without a drain. A single lancet very effectively introduced in the West face of the Tower, is also a relic of the same period probably derived from the preceding Tower.
About 1320 when the Decorated style had become popular the three-light East window was erected, and the two-light one at the East end of the South aisle, probably a Chantry Chapel being founded, as evidenced by two statue brackets and a Piscina having only a very shallow hollow without a drain serving as a bowl. During this period also the aisles were rebuilt and the Clerestory added, both of which have of late (A.D. 1868) been largely repaired.
The North Aisle was called the Hucknall Huthwaite Aisle.
The Tower is of a late Decorated style and has two-light Belfry windows with a quatrefoil above beneath an angular head. It is finished with an embattled parapet. It is not often that we get the dates of such features from documentary evidence, but from Bishop Buckingham's Memoranda we find that this Tower and Spire were probably built soon after 1391 because in that year John de Sutton citizen of Lincoln, died, who by his Will made on the Monday before the exaltation of the Holy Cross left £20 for that purpose. In the Chancel is a sepulchral slab having a bow and arrow incised upon it. In the Churchyard is an eighteenth century slab appropriately marked, as was then usual, with a stemmed cross.
So much for Bishop Trollope's account.
In 1908 the old East window was removed, and for preservation has been erected outside the South wall of the Chancel. The segment of the original Chancel arch, or voussoir, has been built into the West wall of the North Aisle, while the two sepulchral slabs of the late thirteenth (not fourteenth) century are placed on the floor of the Porch.
The ancient Font has been placed in the West of the North Aisle while the head of a Norman Pillar Piscina, circa A.D. 1115, has been placed on a new shaft and is serving a sacred service in the Sanctuary.

Interior of St. Mary's Church Sutton-in-Ashfield (Photo by Lance Cameron).
There is no mention of a Church at Sutton in Domesday Book, but the segment of the arch previously mentioned, the plain circular Font and specially the head of the pillar Piscina, form strong evidence that there was one soon after the Conquest. Before this time Mansfield was a Royal Manor and was so held for centuries. Sutton, Hucknall and Skegby were personal estates of the King, and though members of the great Soc or Court of Mansfield were not gildable, or subject to tax. And though a Church is not mentioned at Sutton, Mansfield is stated to have had two, one of which was most probably at Sutton, the South Town of Mansfield. A parish of 6,063 acres must have been of sufficient importance to have needed a Church, and for this reason with the features mentioned above we have no hesitation in claiming that a Church stood here in the eleventh century.
The present Church was commenced by Walter de Sutton circa A.D. 1170, his son Gerard presenting it to Thurgarton Priory. This gift was confirmed by Ranulph, Sheriff of Nottinghamshire and Derby (son of Ingelram) from 1166 to 1170, and again in 1189. This Ranulph was a Baron by Tenure, Lord of Alfreton, whose son gave Blackwell Church to Thurgarton. Walter must have died during the latter year, and Gerard his son, probably in honour of his father, or perhaps in accordance with his Will, presented the Church to Thurgarton, which seems to definitely fix the date as 1189.
Thurgarton Priory was founded 1130 by Ralph D'Eyncourt for Augustinian Canons. This order was not entirely cloistral, but had secular as well as regular members. They went out Sunday by Sunday to take services and minister to the country churches and were very popular, having no less than 175 houses in England. And though much may be said for the civilising and religious influence of Monasteries which were for centuries the seats of learning, the hospitals, the relievers of the Poor, the entertainers of travellers, as well as maintainers and teachers of the Christian religion, it was not to the advantage of the country churches that their endowments should have been diverted from them to the Monasteries, which in the case of Sutton was eighteen miles away. Something may however be said in favour of this by reason of the endowment being too small to provide for a resident parson, as was really the case in the seventeenth and eighteenth centuries, and the Canons of Thurgarton supplied the needs. The result was that no Institution of a Parson at Sutton is recorded, the Church being no doubt served from Thurgarton, who would lodge at a house at the corner of Forest Street and Priestsic Lane, its site being known as Priestcroft, and the brooklet in its field as the Priest-sic.
At the dissolution of the Monasteries in 1538, the house, the tithe and other property of Sutton Church were bought from the Commissioners of Henry VIII by James Hardwick of Hardwick Hall, his agent being Bartholemew Garroway. The great page in the history of the present building was towards the end of the thirteenth century when Gerard son of Gilbert de Sutton and grandson of the Gerard who gave it to Thurgarton completed the arcade on the North side by adding a Bay and erecting the whole of the South arcade. Famous as a Warrior, a man of affairs, a devout Churchman he is stated in the Testa de Nevile of 1330 (two volumes now in the Public Record Office giving a list of Fees held directly from the King) to have held the advowson of the Church. The possession of the Advowson or right of presentation to the Living is direct proof of the building of the Church, the word Advowson signifying Advocate or Patron. For when lords of Manors first built churches on their lands and endowed them with Tithes and Glebe lands every such lord had the right or privilege of nominating the Parson who must (of course) have been educated as well as examined and approved by the Bishop, to serve the Church in that Parish.
And it is to the taste, the architectural skill, the devotion and generosity of this man, Gerard de Sutton, that the beautiful transitional Norman and Early English work of our Parish Church is due and stands for the use of the parishioners today, seven centuries after.
The Chancel was rebuilt not many years later and two beautiful Early English windows on the South side being notable features. Jordan de Sutton, son of Gerard, who had died 1271 being lord of the manor at that time. At the East end of the South aisle a Chantry Chapel with its Altar stood, and Wm. de Sutton brother of Jordan de Sutton was Chantry Priest, his name will be found on a previous page as Clerke, together with that of Adam, also Priest, but no mention of this Chantry, nor of its dedication has yet appeared. The statue brackets and hood of the Piscina are all that remain.
The family of Sutton removed to Lincoln about the time when Oliver de Sutton was Bishop in 1288, but retained its interest in the cradle of their name, as instanced by the money left by John de Sutton in 1391 to build the Tower. The next addition to the Church structure was in 1715 when a Faculty (still in existence) was granted by Timothy Fenton, M.A., clerk, "to all Christian people to whom these presents shall come" on behalf of the Archdeacon of Nottinghamshire authorising the erection of a Gallery at the West end, at the unanimous request of the Parishioners "fit and convenient for the inhabitants of the said Parish (who at present have no Seats) to sit in, kneel and hear Divine Service and Sermons. Given at Nottingham 26 July, 1715, to Jacobus Haynes. Regra . . . . ius."
A Plan is attached to this Faculty with the following statement: "This Loft erected in ye Church of Sutton-in-Ashfield by ye Contribucions of ye Subscribers and under-taken by Henry Fletcher, John Brilten, William Reneildes, Saml. Oldfield, in ye year of our Lord 1716." On the Plan the seats are allotted to the following : John Ward, Thos. Mariot, Chas. Wells, Rich. Wright, John Hill, Wm. Renields, Henry Fletcher, Thos. Thorpe, Thos. Mair, Jos. Mayfield, Raphael Hollingworth, Geo. Caulton, Saml. Hollingworth, Wm. Mellards, Thos. Caulton, John Cudworth, Thos. Wright, John Banks, Wm. Leeson, and others to the number of forty-nine.
In 1746 the Church was again found to be too small to accommodate the congregation, and this notwithstanding the fact that the Parson at that time, the Rev. John Green, lived at Pleasley, that only one Service on Sunday was possible, and Holy Communion was celebrated only on Christmas Day, Easter and Whitsuntide, and a Faculty was obtained to build Galleries over both aisles, and they were erected by the old firm of Haslams. Their Account Books (still extant and the property of Mr. F. W. Beeley in 1932) give many interesting details, e.g. 1s. 2d. per day paid for labour, 10s. for carting a wagon load of timber from Norwood, Teversal, etc., and concluding by the statement that they "spent a whole Sumer in church."
In the Vestry Book it states that at a meeting held this 27 day of September, 1799 at the parish Church of Sutton-in-Ashfield: it is unanimously agreed that "the new Seating in the Church shall be sold to defray the expense of Erecting and also such part of the Loft on the North side as was erected at the Parish expense, and also the old Seats at the West end of the Church. The money arising from the sale of the old Seats shall be appropriated to defray the charges of the whole. N.B.—All persons who have a just claim to the ground upon which such Seat or Seats are erected shall have the first preference." Jos. Simes, Wm. Stanhope, Churchwardens
Wm. Butcher, John Kitchen, Wm. White, Saml. Owtram, John Chambers, Timothy Hall, Jos. Hufton, David Leivers, Thos. Gadsby, Saml. Downing, John Barkar, John Clarke, Jas. Foulds, Wm. Haslam, Geo. Wragg.
The Seating had been authorised by a Faculty (still extant) issued in 1798 and allotted to Subscribers and Householders, many of whom placed their names on the Pew doors, and in the Will of Mr. Archelaus Rhodes made in 1804 he left "to my daughter Mary half of my Pew or Seat in Sutton Church," and to his son Matthew the other half. It is interesting to note that on 15 January, 1628, Christiana, Countess of Devonshire claimed a Seat, before the Archdeacon, in Sutton Church, citing Wm. Osborne, Richard Clarke, and Thomas Ludlam ; the Parson and Churchwardens.
On 12 April, 1835, a Fire destroyed a great part of the roof, and in 1854 the Chancel was so delapidated that it had to be almost entirely rebuilt, the windows were fortunately re-inserted, Mr. John Adlington carrying out the work. In 1867-8, the Church underwent a complete change, the Galleries and Pews were removed, the Aisles lengthened and widened, the old Vestry on the South side of the Tower pulled down and an Organ chamber erected on the North of the Chancel, the whole Church being entirely re-seated. Much ancient stonework and old oak was unfortunately dispersed, the ancient Font turned out (though now happily returned) and a quaint inscription on the entrance to the Belfry giving a list of Fines, e.g., entering the Tower with Spurs on 4d. obliterated. The total cost was over £1,900 the Rev. Chas. Bellairs being the Vicar. Some ancient stones have been built into the West wall of the North Aisle by G.G.B.
In 1907 further additions being found necessary a new Vestry and a larger Organ chamber were built, a new East window inserted and filled with stained glass (replacing glass that had been given by the late Mr. William Kinder) new Choir Stalls and Organ Screen provided principally by Mr. John Briggs, Mrs. Leonard Banks and Mr. C. B. Beecroft. A new Organ of Messrs. Norman and Beard replacing one given by Mr. John Shooter of Harstoft in 1825 was erected, and the Sanctuary decorated. The Font in general use was given by Dr. Henry Jephson, M.D., of Leamington (a native of Sutton) in 1868.
The three bells in the Tower were tuned and re-hung in 1901. The oldest bell has upon it "Jhesus bee our Sped R & D sssss." The second bell has upon it "Glory bee to God on high 1656. G & D ssss." The third bell has " John Moore, Timothy Gregory C.W." (c. 1731). It is to be noted that two of the three bells mentioned in the Return of A.D. 1540 had been taken out and sold by the Commissioners of Henry VIII.
One of the bells has the trade mark of Richard Mellers. Messrs. Buxton and Walkerdine in .their history of the Churches in the Mansfield Deanery state, that like many others of the same period this rebus is of obscure origin . . . . the explanation of the mark is that the letter R is for Richard the Bell for Mellors, a doubtful pun on his name and trade, while the arms are probably introduced from the town of Nottingham where Mellors worked as a Bellfounder, and was Mayor in 1506. The second bell was cast by George Oldfield also of Nottingham.
In October, 1920 as a Memorial and Thank-offering for the Peace of 1918 after the Great War with Germany three additional bells were added and the whole Tower strengthened
Stained Glass Windows were inserted, the East Window by Subscription, the Chancel by W. J. Kirk, the East in the South aisle by the Rev. C. Bellairs, the adjoining one by Mrs. J. K. Kitchen in memory of her husband, the next one by H. and A. H. Bonser in memory of William and Eliza, the next by Mr. and Mrs. H. North in memory of their son Dudley, killed in the war. On the North side from the East to the memory of . Handley, the next to Alice wife of A. H. Bonser, the next to Mr. Samuel Betts, and another to the memory of C. E. W. Beecroft, placed there by their widows.
