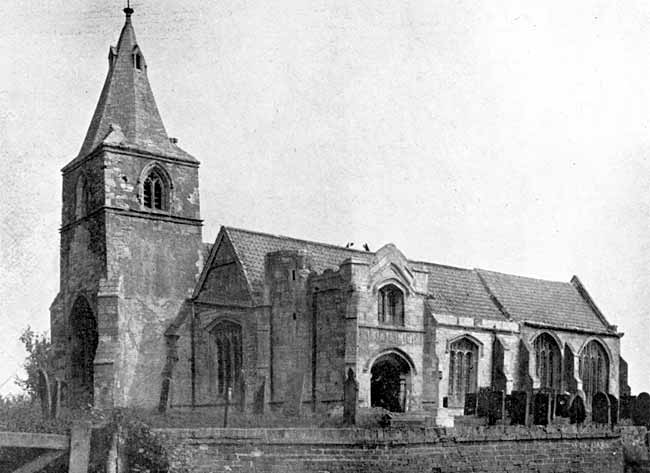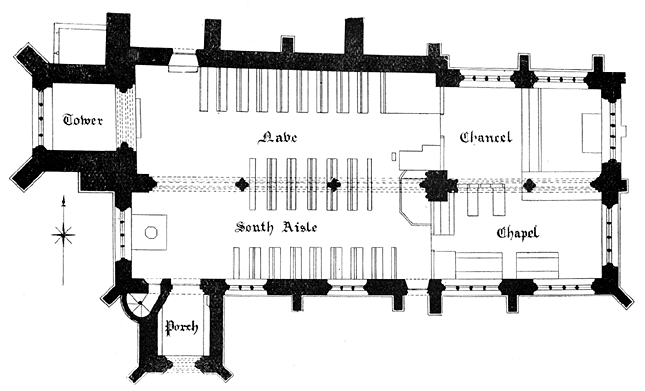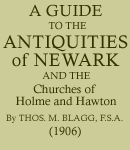< Previous | Contents | Next >
Holme Church (St Giles)

Holme church.
Nearly four miles from Newark, this quaint and interesting old church is reached by turning to the left in the pretty village of Winthorpe (two miles) and crossing the railway line, when the eye is immediately taken by the embattled towers of North and South Muskham churches on the opposite bank of the Trent to the left, and by this of Holme a mile or so in front. Seated on a sandy knoll, its low, breached spire of grey stone, and its twin roofs of warm red pantiles, form a pleasing feature among the green fields and hedges.
Thoroton says: "The hamlet of Holme seems to be on the other side of the Trent, but is not so, for that betwixt North Muskham and Holme is but a new stream, and the old current was beyond the utmost part of Holme, and that ditch, now dried up, is still the limits been the Wapentakes of Thurgarton a Lee and Newark." Dickinson and Throsby add that the Trent here changed its course about the year 1600, but as Saxton in his map of Notts, published about 1576, places Holme on the eastern bank, it must be concluded that the change took place before the latter date. In 1575, Stephen Surflett, of Holme, left some land here for the up-keep of the flood bank, and the rents are still used for that purpose. This appears to indicate that the change had taken place during Surflett's life-time, i.e., previous to 1575.
Territorially in the Wapentake of Thurgarton a Lee, ecclesiastically Holme was a chapelry under the jurisdiction of the Peculiar Court of Southwell, in the muniments of which church we must look for the wills, register transcripts, presentments, and other records relating to the place and its people.
This quaint church of St. Giles, with its air of hoary antiquity, is in reality one of the least ancient of the churches in this neighbourhood, being chiefly of the Perpendicular and Tudor periods. Its archaic appearance is due to three centuries of absolute neglect, so that the very benches and pews used now under King Edward VII. are the same as were used in the reign of the seventh Henry.
Perhaps the earliest portion of the present church is the north wall of the nave (which does not appear ever to have been pierced by windows), the nail-head enrichment on the capitals of the northern door, with its plain chamfered arch, stamping it as of the Early English period. The northern wall leans greatly outward, and is upheld by large brick buttresses of the eighteenth century. The windows in the upper stage of the tower are of a Decorated type, but the embattled capitals of the tower arch assign it to the Perpendicular period, of which the large west window is characteristic. To this period and the latter end of it, the years which immediately preceded the Reformation, belongs the greater part of the present church. Its re-building and embellishment at this time it owed to the Barton family of Lancashire, one of whom, John Barton, probably married a lady of the Gernon family of the neighbouring hamlet of Little Carlton, where Thoroton tells us they had held property for 400 years. At any rate, Barton assumed the Gernon shield for his arms, merely accompanying it with his initials or with his rebus of a bear and a tun. In Holme, Thoroton says he built "a fair stone house" and put in the windows "this posie"-
"I thanke God, and ever shall,
It is the shepe hath payed for all."
His immense fortune having been acquired as a merchant of the staple. This house stood a quarter-of-a-mile S.W. of the church, on a site now occupied by a modern farmhouse, but the predecessor of which, pulled down only a few years ago, contained a chimney-piece bearing the Barton arms, while the "posie" quoted by Thoroton was built into the fabric of the stables.
Thoroton also tells us that Barton built "a fair chapel like a Parish Church" at this place. This "fair chapel" is obviously the south aisle of the present chancel, while the whole of the chancel, south aisle of nave, the porch and its parvise, testify to Barton's piety and munificence. The original will of this John Barton is preserved in Nottingham Castle Museum, and also has been printed in Test: Ebor: vol. iv., p. 61. It is a document of great interest, dated 10th Dec., 1490, and proved at Scrooby 13th June, 1491, and at Calais 28th June in the same year. The testator describes himself as John Barton, of Holme, by Newark, merchant of the staple of Calais, and he directs his body to be buried "in my new tomb in the chapel newly constructed by me in Holme"—thus fixing definitely both the date of the enlargement of the church and the identity of the figure on the tomb. He mentions his wife Isabella; his son Ralph, and his wife Joan, and their son and heir, John; his sons Thomas, Robert and Richard; his daughters, Katherine and Isabella Tamworth, and his sisters Margaret Spencer and Marian. He directs that his son Ealph shall find a fit priest to celebrate mass for the salvation of his soul in the chapel at Holme.
There is no chancel arch. The chapel is separated from the chancel by an arcade of two unequal arches, their capitals having an unusual ornamentation of square projecting bosses. The western arch is occupied by the parclose screen, the eastern by the Barton tomb. This bears the recumbent effigies of Barton and his wife, he clothed as a merchant of the fifteenth century, with his feet resting on a tun, those of the lady on a dog. Beneath the "mensa" of the tomb lies a "cadaver" or corpse, with on each side the quotation, in Latin, from the Book of Job, "Pity me, pity me, you at least my friends, for the hand of the Lord has touched me."
Let into the floor under the present altar is a pre-Reformation altar slab, with its incised crosses.

Ground plan of Holme church.
