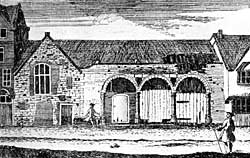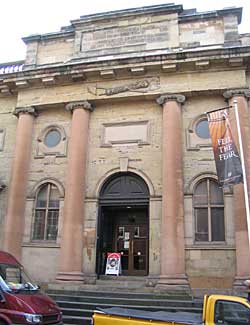< Previous | Contents | Next >
Shire Hall

The old Shire Hall, c. 1750.
There is a well-known picture of the old Shire Hall as it appeared in the year 1750, which represents it to be a building with a gabled front at its east end facing north, and an arcade of three arches extending westward. It was a dreadfully decrepit structure, and we have a note that it was built in 1618. I think that probably it was repaired in that year, for the appearance of it in this picture seems to indicate a much older origin than the 17th century. At any rate, such as it was it was used for the local prison and the holding of courts up to that time. It proved quite inadequate for the use to which it was put, and some years before the Civil War John Bown, Sergeant-at-Law, gave to the county a house, adjacent to the west end of the old Shire Hall as a convenient place in which to hear Nisi Prius cases. But this was found to be inadequate, and shortly afterwards the house to the west of Bown's house was purchased from Julius Hutchinson with a view to increasing the accommodation. Alterations were made and the local business of the district was carried on as well as could be expected in these poor premises.
They appear to have been very badly cared for, and by degrees got into a very unsafe condition, so much so that in 1724, when Assizes were being held under Sir Littleton Bowis, a portion of the floor gave way and a serious accident was narrowly averted. This so impressed the judge that he inflicted a fine of £2,000 upon the county for not providing suitable accommodation for the judge and his business. But instead of paying this fine, the county authorities proceeded to argue its validity, and they continued their protest for more than forty years. However, eventually they decided, after much internal argument as to a suitable place to erect a new hall, to build offices and courts upon the site of the old one, and so a start was made with the present building, which was completed in 1770, to the plans of an architect called Gandon, of London, at a cost of £2,500. Upon the date-stone of the facade will be found the inscription: "This County Hall was erected in the year MDCCLXX., in the tenth year of the reign of his majesty George III." Since that date many alterations and additions have been made to the fabric, but the old boundaries still exist and seem to wander about in the present building in a most extraordinary manner. For example, in the criminal court, while the prisoner at the bar stood in the county the judge sat in the city, for the ancient boundary passed between them. This was felt to be a ridiculous anomaly, and a few years ago the boundary was moved a little eastward so as to include the whole of the court.
There is very much of interest and a certain amount of beauty to be found inside this building. The Nisi Prius Court and the Criminal Court are both extremely fine apartments with beautiful decorations, and are said to be the finest courts in the circuit. In the criminal court would be placed, though it has mercifully now disappeared, that terrible engine of punishment so frequently used in the past called "The Brand." For certain offences, a criminal was condemned to "branding," which sentence was usually carried out then and there in the presence of the court. The victim's hand was extended palm uppermost and securely fastened with iron clamps and a red-hot iron bearing a suitable inscription was then pressed upon the fleshy part of the thumb, burning into the tissues and leaving a terrible and indelible wound.

Entrance to The Shire Hall (A Nicholson, 2004).
The Grand Jury Room is a fine apartment, and in it is placed a bust of William Shirebrooke, who died in 1831. He appears to have been a model Chairman of Quarter Sessions and a thoroughly patriotic citizen; and the inscription on the pedestal on the bust describes him as "the true model of an ancient country gentleman." The bust was executed by Chantry in 1835, and is a really beautiful piece of sculpture. There is much interesting and beautiful furniture scattered about in the various apartments of the building, perhaps the most striking of which is a magnificent mahogany dining table which has been brought here for preservation from the Judges' Lodgings.
Underneath the courts are an exceedingly interesting set of prisons. In addition to the one or two cells which are still used during the sitting of the courts, there is preserved a portion of the old debtors' prison. Part of the day-quarters and sleeping-quarters still remain and open into the courtyard, which has been largely built over in recent times. In olden days this courtyard was closed on its south face by a high palisade overlooking the Marsh precipice and commanding a magnificent view over three counties, which view must have been a very poor compensation for the miserable prisoners. It will not be without interest to reproduce a copy of the report on this prison which was published in 1808, and which has been kindly supplied to me by Mr. J. J. Bird.
Extract from an account of English prisons by James Nield, Esquire, printed by John Nichols & Son, Red Lion Passage, Fleet Street, London, 1808. Nottingham County Gaol.
"Gaoler John Holt, salary £140—Fees 13/4 and to the Turnkey 1/4 besides which the under Sheriff demands 4/- for his liberate garnish abolished.
Chaplain Dr. Wood (late Gill) Salary £50 duty. Prayers every Thursday, and prayers and sermon every Sunday, Christmas Day and Good Friday.
Surgeon Mr. Bigsby (late Partridge) salary for debtors and felons, etc., £30.
Number of debtors, March 19th - 1800, 7
Number of debtors, September 29th - 1805, 8 Remarks.—This gaol adjoins to and stands on the south side of the County or Shire Hall, it is situate on the clevity of a hill. The entrance to it is down a passage from the street leading to the Turnkey's lodge and close to this is the debtors' courtyard 100 feet by 41 feet, with a flagged terrace and handsome palisade, commanding a view of three counties.
On the east side of the debtors' court is their day apartments or common mess room 17 feet by 10 feet with a glazed window, a fireplace and side oven and also three good-sized sleeping-rooms.
On the north side are three other sleeping-rooms, one of which near the bath was lately converted to this its proper use out of the keeper's stable now disused. The average size of these rooms is 22 feet 8 inches by 10 feet 0 inches. At present there is no place set aside for the Infirmary.
Women debtors have a room which is 20 feet square, has a flagged floor, arched roof, a fireplace and a large window that very improperly looks into the men's court.
To all the above-mentioned rooms the keeper supplies beds and bedding at 3/- per week for a single person, and 2/- each if two sleep together.
Over the mess room is a small chapel, 23 feet 0 inches by 20 feet 6 inches, which has four glazed windows. The sexes are separately placed and all attended divine service when I was there.
