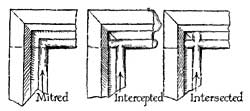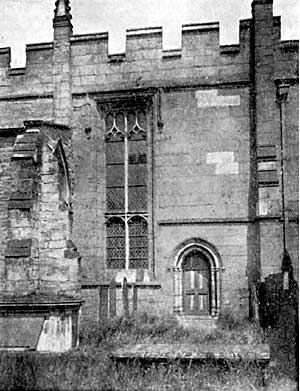The south wall is now out of perpendicular and a wide crack extends the whole height at the east end. The embattled parapet is evidently an addition in a different kind of stone to the rest of the walling. This indicates that it became necessary here as in many other chancels which they built, to remove the high-pitch roof, because it was tending to push the walls over; incidentally this shews that the carpenters were not so expert as the masons. In support of this statement see what happened when they essayed to build a spire of timber and lead at Chesterfield—a spire which, owing to inherent weakness in the timber framing and the action of the sun's rays upon the lead, has come to be known as "the crooked spire."
Internally the stone furniture and altar accessories were left very complete, but have since received attention from Reformers. Traces of canopied niches which enshrined images of SS. Wilfrid and Katherine are still discernible, on either side of the east window; the sedilia and piscina retain only the semblance of their former state; but this is sufficient to assure us that they were made in correspondence with the work at Wollaton and Barton, and that all was once very beautiful.

The marriage between the chancel and the nave must have looked incongruous for a time after the chancel-builders had done their work, until the parishioners carried on to completion. A clerestory was added to the nave, the battlement whereof was set just exactly in line with the battlement of the chancel, while the cornice moulding to the nave ranged with the label moulding to the chancel windows, so that the embattled parapet now appears one long straight line from east to west.
The nave was covered with a flat roof having bosses at the intersections carved in characteristic 15th century fashion; the present roof is largely made up with old material. A square tower was next built at the west end of the north aisle. This is not large enough to be effective, especially when the church is viewed from southwards. I think the difficulty of obtaining a good foundation on the sloping river bank may account for the smallness and also for the unusual position of the tower. A flagstaff surmounted by a very fine weathercock had the effect of increasing the height, but it was dwarfed again by the abnormal height of the north aisle rebuilt thirty years ago.

St. Wilfrid's church, Wilford. South chancel window.
The Reformation Commissioners allowed the two bells which hung in the steeple to remain, but they were re-cast early in the 17th century. One bears a Lombardic inscription "ECCE EGO PRESULTOR NUNC SONO DULCE MELOS" (mark of Henry Oldfield); the other bears a plain Roman inscription "God save sih Church 1608" (this was again recast in 1869). A third bell commemorates the Restoration of the Monarchy and Episcopacy and bears the legend "God save the King 1663" (mark of George Oldfield). Two other bells were added quite recently, so there is now a ring of five bells in all, which was the pre-Reformation complement.
A collection of grave covers fixed at the east end of the nave for preservation, once covered the graves of village notables buried in the church or the churchyard between the 12th and 16th centuries.
From one of them now beneath the lectern—the only one which can be identified—some interesting facts may be recalled. I can remember when this stone lay in the north aisle, the date (1585) was clearly visible. It covered the grave of Henry, son of William Hadfield. The Hadfields were descended from Lawrence Hadfield of Willoughby, in the Wapentak of Thurgarton a Lee, whose daughter Agnes married Thomas Cranmer, and became the mother of the great Archbishop. William Hadfield was contemporary with the Archbishop and also with Gamaliel Clyfton, Rector of Wilford. In the light of after events it is not presuming too much to say that the Archbishop may have frequently ministered in this church while it was at the height of its completeness.
