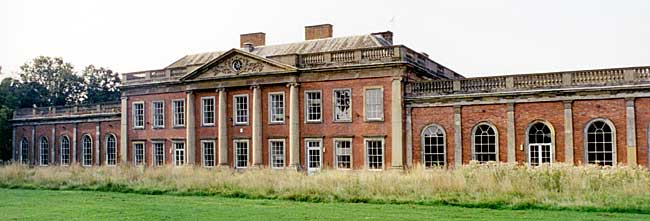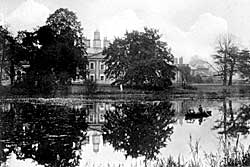Colwick hall and church
By Mr. Harry Gill.

The south front of Colwick Hall prior to extensive restoration (A. Nicholson ©2002). John Carr of York remodelled the existing 17th century house in 1776.
The beautiful natural surroundings of the ancestral home at Colwick are rapidly disappearing, owing to the advance of industrial development. Even now, it is difficult to picture the ancient demesne as it once stood, hemmed in by a loop of the silvery Trent on the south, and with its deer-park stretching away beyond the wooded hill to the north.
It is still possible for the student to obtain some knowledge of the interesting people who have made Colwick their home since the dim beginning of their history, right on till 1892, when the estate was bought by a syndicate, and devoted to pleasure and sport: but of the buildings which in turn have occupied the site, nothing earlier than the present Georgian edifice is known.
When Saxon Godwin was Thane, the homestead was contained within a timber enclosure, and surrounded by a moat. This apparently continued after the Conquest, for at the time of the great survey, Walan or Waleraun held it, paying fealty to William Peverell, the new Norman overlord.
In the reign of Henry II., the family in possession, reversing the primitive custom of giving a personal name to the place, had taken the place name to themselves. Thus we find the signature of Reginald de Colwick, as witness to a charter (November 17, 1225,) and again in the confirmation of a grant to St. John’s Hospital (1241) where he is styled “Sir Reginald de Colwick, Knight.”
From an Inquisition, dated 1280, we learn that it was this Sir Reginald de Colewyck, who, with the assistance of his son Philip, “enclosed their park with hedge and ditch.” He is reputed to have lived for 100 years, and to have held the manor “of the fee of Peverell, and of the King in Capita, by twelve barbed arrows, when he came to Nottingham Castle.”
When the flower of Notts, gentry was called to the King’s aid in 1297, Philip’s son, William de Colwick, “was summoned to perform military service in person with horses and arms in Scotland.” He returned to Colwick after the defeat of the English at Stirling, by Sir William Wallace on September 11th, and represented his County as a knight of the shire in Parliament (1297—1301).
All we know concerning the manor-house of this generation, is that it was approached from the north; that it was built of stone, quarried from the foot of the hill to the north of the site; and that it was surrounded by a deep moat.
It might also be assumed, that it occupied the site of the Saxon stronghold, which it had replaced.
This information, together with the knowledge we possess of Edwardian manor-houses, enables us to picture it in imagination:—a long, low, range of one-storeyed buildings, comprising the kitchens and domestic offices on the east, the private apartments on the west, and a high-roofed chamber in the centre, known as “the hall” where the family and retainers lived.

Colwick Hall.
In the 14th century, we catch a glimpse of William de Colwick, Kt. (1330), Adam de Colwick (1338), Philip de Colwyk, Rector (1348) and yet another William de Colwick, at whose death in 1362, the manor of Over Colwick passed to the Byrons by the marriage of his daughter Joan. The whole of the married life of this couple appears to have been occupied by lawsuits, concerning a diversion of the waters of Trent; so that any rebuilding in their time was unlikely. The house must have been either remodelled or entirely rebuilt however, sometime during the occupation of the Byrons, for when Sir John Musters, the new owner, beautified the church in 1661, he is said to have used the panelling taken from the “Dining room,”—a term unknown before Elizabeth’s reign; as was also the term “hall” to mean the entire range of buildings, instead of the chief department only.
It is interesting to note in passing, that even as late as the lordship of the Byrons, the chief rent was still paid in weapons of war—“the manor of Overcolwick, Nethercolwick & Adbolton . . . were held of the king in chief as of his Honour of Peverell by the service of 12 crossbows yearly if asked for” (Inquisition post mortem, 1504).
All the older buildings were pulled down and entirely cleared away in 1775, to make room for the present structure, which was built in the following year, soon after the coming of age of John Musters, father of the husband of Byron’s “Mary.”
The builder was a local man, Mr. Samuel Stretton, of Lenton, the father of an antiquary, whose notes are well known to members of this society.
It is a popular fallacy that the new hall was designed by the celebrated brothers Adam, who at that time had reached the height of their popularity. The mistake is not surprising, seeing that every detail is in accordance with the style associated with their name; but, as a matter of fact, the architect who carried out the work, was Mr. John Carr, of York, a contemporary of Robert Adam.
John Carr was an architect of some note in his day (1723-1807). He designed several country houses for the nobility and gentry, and not a few public buildings in this neighbourhood1. Two years after Colwick Hall was commenced (1777), the Grand Stand on Nottingham Forest, was built by Samuel Stretton, from John Carr’s design, and the coincidence is not without interest, that when horse-racing on the Forest was discontinued, the Nottingham race meetings were transferred to Colwick Park.
With the exception of the classical stone loggia, which forms the main entrance between the wings on the north front, this side of the house is severely treated with plain, substantial brickwork, sliding sash-windows, and stone architraves and dressings. Such dignity as it possesses, is therefore due to balance and proportion, rather than to elaborate detail. The south or river front is more imposing. It comprises a central pavilion, two storeys in height, surmounted by a heavy cornice and parapet, having a pediment in the centre, carried on four bold Ionic columns. On either side of this central pile, there is an extended one-storeyed wing; the west end contains the ball-room, the east end the domestic apartments. A range of stabling and offices, with well-appointed kennels, was erected in 1778, a little eastward of the hall.
(1) The Crescent at Buxton. Town Hall, Newark. Thoresby Lodge. Harewood House. Oaklands House. Lytham Hall. Farnley Hall. Basildon. Dunton Park, &c., &c.
