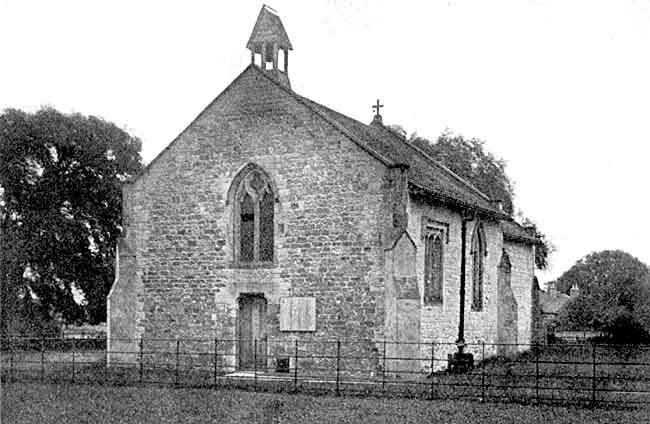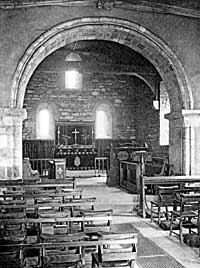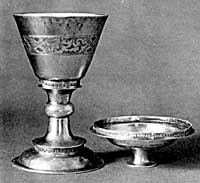SOOKHOLM CHURCH.
By MR. A. S. BUXTON.

Sookholm church.
THE Summer Excursion was arranged for Tuesday, 16th June, when about twenty-five members left Nottingham in a motor char-à-banc for Mansfield, where a few more members were picked up, and the party proceeded to Sookholm, where the following paper on the church was read by Mr. A. S. Buxton.
The chapel of Sookholm is the smallest old ecclesiastical building in the deanery of Mansfield, and is a chapelry of Warsop, as it has been for centuries. From the 1650 Inquiry we learn that the rector of Warsop of the time, the Rev. Oliver Dand, whose brass you will see in Warsop church, kept "a preachinge minister at Sookholm."
It was after the Reformation that Sookholm was joined to Warsop, before that time it belonged to the Priory of St. Oswald, at Nostel, in Yorkshire, and possibly a Nostel Canon served in this small chapel. According to tradition there was a branch establishment of St. Oswald’s at Sookholm, but no record of the fact remains, and allowing the tradition to be true the settlement could not have been an important one, seeing that no enlargement of the chapel took place in the 13th and 14th centuries when so many churches were enlarged, and this in a locality where building stone was easily obtainable.
After the Reformation "Sokeholm with all its appurtenances" was granted to the Leek family; later on it passed to the Cavendishes, next to the Dukes of Portland, and then by an exchange of land to Mr. Henry Gaily Knight, and so on to the present owners the Fitzherbert family.
We are indebted to the late Sir Richard Fitzherbert for the preservation of the chapel, for towards the end of the 19th century it became sadly out of repair, and Sir Richard was strongly advised to pull it down, but his love of ancient buildings made him take the wise course of having a thorough restoration, which was carried out in 1893.
The oldest part of Sookholm chapel belongs to the Norman period, and a large part of the original walling may be seen on the north side of the nave, as well as fragments in other parts of the chapel.
The plan is not as the Norman builders left it, for early in the 19th century the west wall was taken down and re-built further east, robbing the nave of about one third of its length. As we see it to-day the width of the nave looks large compared to the length, but even with the missing third added the interior must have looked more like a spacious hail than a church.
The only entrance to the chapel is the west doorway.
The chancel is nearly square, being slightly less in width than the nave and standing on its original foundation, as it escaped the usual lengthening so many Norman churches underwent during the Gothic period.

Sookholm church — interior.
The most important part of the original Norman work now remaining is the low and wide chancel arch, with its rude cushion capitals on engaged columns. Plain as it is in appearance its date is later than would be at first supposed, and probably belongs to the latter half of the 12th century.
Another relic of the Norman time is the plain bucket shaped font standing to the north of the west door. The marks of the irons which originally fastened on the cover are plainly to be seen, but the lead lining is gone, leaving the old tool marks visible. The stem and base are either entirely new or have been thoroughly re-worked.
Marks of the irons which originally fastened on the cover are plainly to be seen, but the lead lining is gone, leaving the old tool marks visible. The stem and base are either entirely new or have been thoroughly re-worked.
Of the Decorated period, two windows remain in the nave, one in the south wall near the chancel arch, and the other at the west end. This latter was luckily moved intact when the shortening of the nave took place, any newness observable being due to the restoration, the door underneath the window also is as it was, a corbel lintel, for there is not sufficient space between its head and the cill of the window for any but one of the flat-headed type.
The interior arch of the Decorated window in the south wall, with its deep splay, is an interesting example of how the Gothic builders overcame the difficulty of shortness of head room, and may possibly be older than the tracery. Early in the 14th century the chapel was re-roofed, and two tie beams remain, that near the chancel arch being decorated in the centre with a rudely carved head of Christ with an extremely spiked halo, and the other having a roughly carved boss of foliage.
On the south wall of the chancel is a piscina with a trefoil head and large bowl, the latter scalloped inside and ornamented with a band of cable moulding on the outside. Near this is a small plain sedile, and on the north side of the chancel is an aumbry. A small plain bracket is on the east wall towards the north side, but there is no corresponding one on the south.
On the south side of the chancel is a 15th century two the Tudor feeling than the Perpendicular, but it may have been even later. It was customary even in the 17th century to put such windows into churches.

Sookholm church. Chalice and paten (1571).
In conclusion, this little chapel possesses a fine example of old church plate in a small silver cup and paten-cover. Both chalice and paten-cover are ornamented with the Elizabethan foliated band interlaced four times in the hourglass curve, and were stamped at York, the year letter being L, standing for 1571. The chalice also has the York assay mark, a fleur-de-lys and crowned rose dimidiated in a circular stamp. The height of the chalice is 4¾in.; diameter of paten, 3½in.
The Rector of Warsop (the Rev. R. J. King), and the Rev. T. S. Hudson (Curate), met the party, and the former added a few words respecting the church, which dated, he considered, from A.D. 1100.
A short drive brought the members to Warsop, where the rector pointed out the chief features of his church internally and externally.
