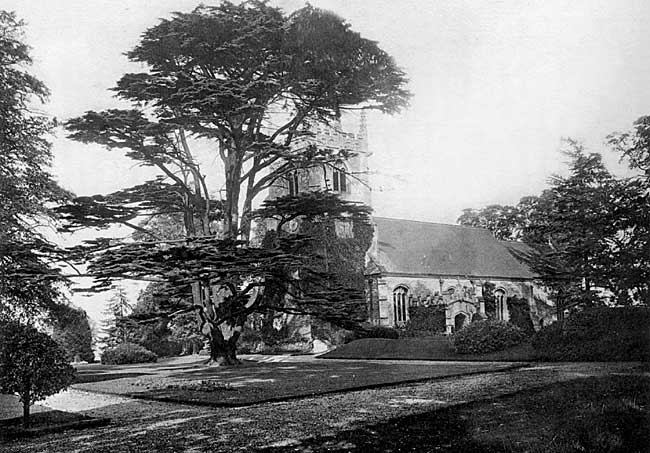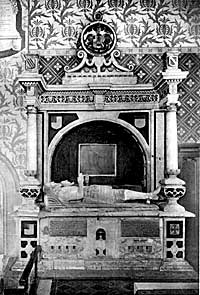Averham
By The Rev. A. M. Y. BAYLAY.

Averham church — St. Michael.
We have here a church of which the walls, with the exception of the porch and the eastern portion of the chancel, are altogether Norman, and constructed of herring-bone masonry. Yet no other Norman features have survived. At the end of the 13th century the chancel appears to have been somewhat lengthened, and the present east window set up. A three-light window on the south, and one of two lights on the north, are of the same date, but superior in design and execution. A consecration cross may be seen outside, on the north-east corner of the chancel, a fresh consecration having become necessary through the altar having been moved beyond the previous eastern limit of the church. The back of the piscina is formed out of a small stone coffin-lid with a cross upon it.
A hundred years later, the chancel arch, which was probably narrow, was removed, and the chancel screen erected. I cannot help thinking it must once have had a rood loft above it, though no trace of such a thing remains. Some of the stall work in the chancel is co-eval with the screen, and so is the priest’s door, unless it be somewhat earlier.
I find it hard to assign a date to the tower arch. It seems to belong to what is called the “Decorated” style, but its ornamentation is exceedingly rough and coarse. I suppose it to be of the same date as the west window, which has about it more than a tinge of the Perpendicular style. The latter style was at all events in its full vigour when the upper part of the tower was rebuilt as we now see it, with its belfry windows, battlements, eight pinnacles, of which two are now missing, and bold buttresses, of which the two on the east are not really buttresses at all, being stopped off under the nave roof. The tower has no doubt been always faced with plaster, and the same would be the case originally with the herring-boned walls of the church. At the end of the 15th century, or very early in the 16th, large three-light windows were opened out in the Norman walls of the nave. The westernmost window on the north is of better design than the rest. A similar window was also opened out in the south wall of the chancel, to give more light to the rector in his place in choir.
A little later still, the porch was added, a very pleasing bit of Tudor gothic, apparently the gift of Sir Thomas Sutton, who died in 1526. On the front appear his initials, rebus, and arms, both singly and impaling Basset. There is also the word “Maria” and the letters E.N :—R.D.

Averham Church. The Manners Sutton tomb.
The sepulchral monuments are of great interest. In the south-west corner of the nave is a slab on which is cut the figure of a knight in sunk relief. It no doubt commemorates a Sutton, and may possibly represent Sir Robert de Sutton, who died 1286. On each side of the nave, in front of the chancel screen, is a tomb-arch in the wall. No doubt both were once within parcloses, forming chapels, of which the altars stood against the screen. The arch on the north bears the arms and rebus of Sutton, with the letters S.B., and R.S. It has been supposed to commemorate a Sir Robert Sutton who died in 1501, but looks to me earlier in date. There was a Richard de Sutton who died in 1339. Under the arch lies a fine early sepulchral slab of black marble, brought from the chance!, and bearing a beautiful floriated cross, and an inscription in French, deeply cut, the ktters having been originally filled in either with metal or some other matter. It begins :— + ICI . GIT. and towards the end may be read PRIEZ. PVR. L..., but I am sorry to say I cannot decipher more. The arch on the south also bears the Sutton arms, and has under it a recumbent effigy, which does not, however, rightly belong there. It represents a civilian, in flowing robes, and having in his hands a casket, which may be a reliquary, or possibly represent a heart. He has a wolf at his feet, and is believed to represent John de Sutton, who died 1389. On the north of the sanctuary is the grand tomb of William de Sutton and his wife Susanna, daughter of Thomas Coney, of Bassingthorpe, Lincolnshire. He was born in 1539 and died in 1611, having bought the manor of Kelham in 1601.1 He had eight sons and eight daughters, and four of each survived him. Opposite to this, on the south is the monument of his son, Robert, the first Lord Lexington, and his three wives. He was born in 1595, and died in 1668. The marble urn at the top is said to contain his heart. This monument formerly blocked up the beautiful south window of the chancel, but was happily moved in 1858, when the church was restored. At the same date the north door of the nave was blocked up, and a number of corbels from various parts of the buildlng were inserted in the walls of the nave. The westernmost one on the north is not however in reality a corbel, but a stoup with a water drain, and may have been meant for holy water, or more probably have been the top of a shaft-piscina. The font is small, and I believe it to be of the time of Charles II. Some interesting masons’ marks may be seen on the walls. The most curious one on the west jamb of the doorway of the porch, in the form of a crescent, or the blade of a sickle. Towards the end of the 18th century a mausoleum was built against the north wall of the chancel, for the burial of members of the family of Sutton. Since 1875 it has been used as an organ-chamber and vestry.
In the churchyard is a fine sepulchral slab of the 15th century, with an inscription, not now legible, and a large cross, bearing the figures of our crucified Lord, with our Lady and S. John. I am of the opinion that it has formerly been inside the church, and it would be well to replace it there, so as to preserve it from further injury.
The church is dedicated in honour of S. Michael.
The registers of Averham date from 1538, and contain many interesting entries.
With regard to the stained glass in the north window of chancel, that in the quatrefoil and the upper parts of the lights seems to have always belonged where it is. The lower parts were put together with great skill by the late Rev. J. H. Sutton, rector of Brant Broughton, from fragments of old glass found in a cellar at Kelham Hall.
There are six modern bells in the tower, which in 1840 replaced three other bells, dated 1599, 1604, and 1613 respectively.
In the rectory garden may be seen one of the perpendicular windows from the side aisles of the nave at Southwell Minster. It was removed to make way for a sham Norman restoration, and belive the intention was to remove all of these beautiful 15th century windows in like manner. One cannot be too thankful that it was not carried out.
In the field on the south side of the church lane is the moat of the early residence of the Suttons, and the foundation of the manor house which succeeded it. This house was burnt during the siege of Newark in the 17th century. The Suttons afterwards inhabited a house on higher ground at Averham Park, some part of which house is still standing.
