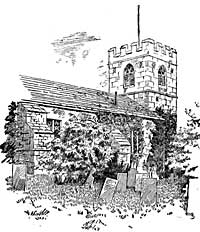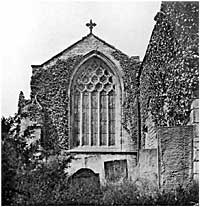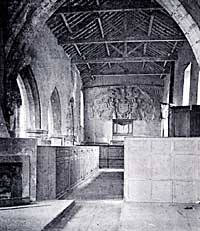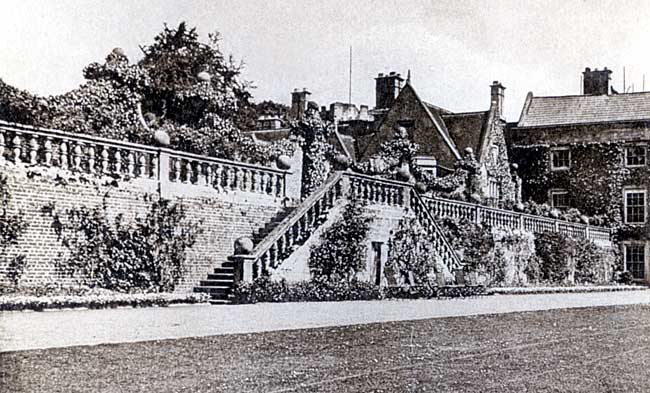The Thoroton Society Summer Excursion, 1912
THE Selston district was chosen for the Society's Summer Excursion in 1912. On Thursday, June 13th, a favourable day in a very wet summer, the members, with the exception of a few who motored, started in brakes from Annesley Station at 9 a.m., and went thence to the old church. Here, the Rev. Atwell M. Y. Baylay, of Thurgarton read the following paper.
Annesley old church
By the Rev. A. M. Y. Baylay

Annesley Church in 1907.
The Church of All Saints, at Annesley, is a building of considerable interest, though no part of it is of any very great antiquity. It is likely enough that there was originally a wooden church here, and that this lasted on until well into the 13th century. To this earlier church would belong the font which we still see here, which is of 12th century date and good design. The cylindrical bowl has a border of the “sunk-star” ornament, and below this a bold and effective decoration composed of broad interlacing bands. The remains of iron fastenings for the lock and cover are curious. The bowl now rests immediately on a circular plinth, but probably had once a short cylindrical pillar supporting it.
No part of the existing building is older than the arcade dividing the nave from the side aisle. The easternmost respond has the “nail-head” ornament: and though in the County of Notts this ornament continued in use during the greater part of the 13th century, this arcade must no doubt be assigned to a date earlier than A.D. 1300. Some of the mouldings of the capital of the respond in question have been cut off flat on the west face, when the screen for the chantry chapel was set up. I think it quite probable that the chancel arch is of the same date as the arcade, and also the north wall of the nave, and even the eastern and westernmost of the three square-headed windows in that wall, in spite of their exceedingly plain character. If this be so, we conclude that the earliest stone church here included nave, chancel, and south aisle,—the latter in all probability much narrower than the chapel which has replaced it Why the side-aisle was not built the whole length of the nave I am unable to conjecture.

South Aisle (Felley Chapel). [The "splendid five-light ogee-reticulated east window of the south aisle" (Felley Chapel, founded in 1363) in 1912.]
About 1370 the south-aisle was removed, to make way for the great chantry of our Lady, founded by William de Wakebrugge, and Robert de Annesley, parson of Rudlington. The final constitution of the chantry is dated 1373, and the reversion of the patronage was assigned to the prior and canons of Felley, from which circumstance the chantry got to be called “the Felley chantry.” It was richly endowed, and no doubt maintained a staff of chaplains for the singing of high mass, as we see that complete sedilia were provided for the sacred ministers. The endowments comprised eight messuages and ten bovates of land, whereof five messuages and six bovates were in Annesley, Annesley Woodhouse, and Kirkby Woodhouse, and the remaining three messuages and four bovates were in Bleasby, Goverton, and Gibsmere. At the Reformation these endowments were applied to the founding of Retford Grammar School.
The chapel was built with a gabled roof, and has, at the east end, a large window of net tracery of five lights. The treatment of the cusping, best seen from outside, is somewhat peculiar. In the south wall are square-headed windows. The portion screened off for the chantry chapel itself occupied the easternmost of the three bays. It will be noticed that the window in the south wall which was outside the screen is undivided, while those within the screen are of two lights. The sedilia are of good design. Within the arch of the piscina attached to them are two sculptured heads; but they do not belong there, having been cemented in at some later date, probably in order to preserve them. The builders of the chapel retained the old south doorway of the earlier side-aisle, as we find was so often the case, even when it had to he moved. The tracery and other ornamental work, though well designed, shows a certain roughness and clumsiness of execution, which contrasts with work of the same period in Lincolnshire, and even with that of other examples in this county. In the floor of the chapel is a slab, from which have been removed a brass cross and four escutcheons. In the north-east corner, on an altar tomb, is an incised slab with the effigy, much effaced, of a knight in armour of the 16th or early 17th century. To the same period, I think, must be referred the curious recumbent figure now lying in front of the sedilia. The effigy is of alabaster, and represents a man wrapped in a voluminous mantle of some pliable stuff, drawn up over the mouth. On his head is an indoor cap, such as was worn by gentlemen in the time of Elizabeth and James I., elaborately ornamented. The eyes are open, and the effigy certainly does not represent a corpse. I do not see that the drapery enveloping the figure need be identified with a sheet, nor the cap with a night-cap. The identification of the effigy with a 15th century Sir George Chaworth rests on no authority worthy of consideration. The effigy itself is certainly at least a century later.

Nave, interior, looking west (photo: Harry Gill, 1912).
There are some interesting remains of old stained glass in the windows of the chapel. In the south-east window is a figure of St. John Evangelist, quite complete. This glass is of the same date as the building of the chapel. Some of the heraldic glass described in Thoroton remains, including the arms of Annesley, paly of six, argent and azure, a bend gules, and those of Cantilupe, gules, a fesse vair between three leopard’s heads jessant-de-lis reversed or. The east window has remains of quarry glazing.
The state of the arcade is curious. The two detached pillars and their capitals are not of the same work as the arches and responds. Their execution is clumsy, and they are awkwardly fitted to the arches which rest upon them. It would appear that for some unknown reason the original pillars were removed, apparently at some time towards the end of the 14th century,—the arches being underpinned for the purpose—and the present pillars and capitals inserted. The whole job looks as if it were rudely carried out by local workmen. The buttresses of the chapel are fine, and on the eastern gable the original cross remains.
At about the end of the 14th century the tower was added. There is no trace of there having been an earlier tower, and very probably there was not one, The tower is of good design and proportion, and the belfry windows are elegant and of a type not very common. The bells were removed to the new church when it was built, and perished in the disastrous fire which occurred there a few years ago.
The chancel was rebuilt in the 15th century. In connection with this it is interesting to recall the fact that the church of Annesley, including the patronage, the tithes, and all its other emoluments, had been appropriated to the priory of Felley ever since the 12th century, and there was not even a parochial vicar appointed, it being held that the priory was so near at hand that the canons could personally attend to the spiritual needs of the parish. This rebuilding of the chancel will, therefore, have been carried out by the canons of Felley. It is a good piece of work of its date, and the east window, though somewhat poor in design, is carefully, and indeed, beautifully wrought. There are some remains of stained glass in this window, including some of the heraldic glass described by Thoroton. But some of the pieces have, I think, been brought from the chantry chapel. On one such piece is the lower part of a robe of dark blue (intended to represent black), and two bare feet. The pedestal on which they stand has on it the name Johannes, abbreviated Johës. I do not know which St. John the figure represented. The westernmost window on the south is set lower, to serve as a reading window.
In the north-east corner of the chancel is the recumbent effigy of a lady, with a hound at her feet. In her hands she holds some kind of casket, which probably is meant to represent a reliquary, though it is possibly a case containing her heart. Persons who died at a great distance from the place where they had wished to be buried, often directed that the heart should be removed from the body after death, and sent to that place for interment. But I do not think that in these cases a full sized recumbent effigy was usual. This effigy is of the 14th century, and therefore older than the existing chancel, and perhaps of earlier date than the foundation of the Felley chantry.
The middle window of the three in the north wall of the nave is of very late work, apparently of the 16th century. Large buttresses have also been added, to give support to this wall.
The tower arch was walled up in 1686, and on the east side of the wall there was set up in plaster the elaborate heraldic achievement of Patricius Chaworth. It is a fine piece of work of its kind, and certainly ought to be preserved.
The south porch is a late reconstruction in brick, of no merit.
Although this little church has outlived its practical utility, the family associations which cluster round it, the interest of its history, and the architectural beauty of its tower and, still more, of the great chantry of our Lady, give it a claim to reverent preservation which one would fain hope will prove irresistible.
After the visit to the church, members were kindly granted access to the hall and the terraced gardens, but found the time at their disposal far too short amid the many and diverse treasures of Annesley.

The Terrace, Annesley (photo: Harry Gill, 1912).
