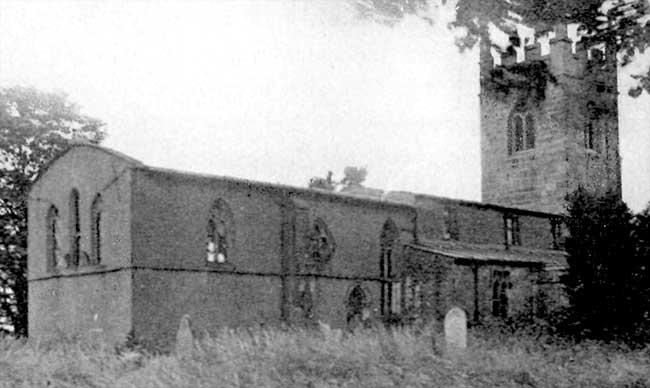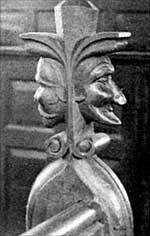BARNBY-IN-THE-WILLOWS.
By Mr. E. L. Guilford.

Probably very few of those who are here to-day have previously visited this retired corner of our county, and yet it is not my intention to detain you with a long and exhaustive paper on this most interesting church.
I do not think I am exaggerating when I say that this church is the most interesting of the smaller churches within our borders. It would be folly to proclaim its equality with such structures as Southwell Minster, or Newark Church, or St. Mary's, Nottingham, but putting these, and one or two others aside, I do not think there is any which surpasses it in interest. I do not claim great beauty for it, but I think the quaintness which we see around us may appeal to some, though to others it will seem bizarre and uncouth.
The fame of Barnby Church rests on its chancel, which is quite the most extraordinary piece of church architecture in Notts. It would be interesting to know some definite facts about the master of the works who was responsible for such flights of fancy as we see in the window tracery around us.
It is possible to fix a date for the work with some degree of exactness, and there is little room for doubt that 1300 may be given as an approximate year for the general re-building which took place here.

A bench end.

The north door.
Let us see what we can gather about this man from his work. He had no original ideas on the design of the building, for we have the usual nave and side aisles, an aisleless chancel, north and south porches and a west tower. At this time, the two nearest examples of church architecture on a large scale would be Lincoln and Grantham, and I think we can picture this man—perhaps a native of Barnby—studying the window tracery of these magnificent churches and then coming home and attempting—not, I think, to reproduce the designs he had seen—but rather to interpret the ideas of geometrical tracery, by means of a genius which defied all recognized canons. If we look at these chancel and aisle windows, we shall see how the tracery is placed where it suits the designer's fancy, and not always at the top, as we should have expected, but, as in the east window, half way down and at the bottom.
You will notice that there are two low-side windows here—a most unusual feature—and Mr. Harry Gill's able description of them at our winter meeting will be still fresh in your minds.
Two more features of interest remain to be noticed. The nave still retains a very large share of its carved bench ends. These are very beautiful pieces of work, and deserve individual attention. The other feature is the beautiful 15th century wooden door on the south. Many of the early wooden doors remain in Notts., but this is quite worthy of special notice. The old altar rails (now under the tower), and the curious effigy are well worthy of notice.
After the reading of Mr. Guilford's paper, Mr. T. M. Blagg said that a probable explanation of the eccentricity of the window tracery might be, that it was due to a master-workman living in the parish who was really a carpenter by trade. The designs, in more than one instance, were just such as would be conceived by a worker in wood, who was trying his hand for the first time in stone.
