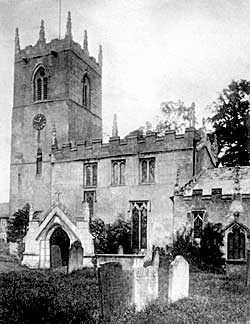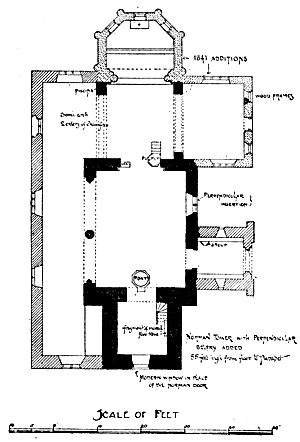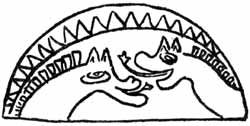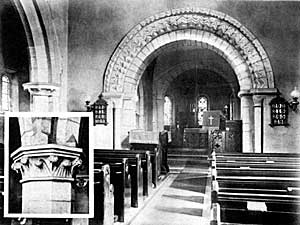EVERTON CHURCH.
By MR. HARRY GILL.
“Architecture and all the Arts date back with us not to
Julius Caesar, but to the Norman Conquest.”

Everton church.
The church of the Holy Trinity at Everton may be taken as the model of a group of village churches, built by the Normans shortly after the Conquest, along the route of the Roman road that crossed the northern part of our county, connecting York with Lincoln, via Doncaster and Littleborough. In its earliest form this church consisted of an aisleless nave, a chancel with a square east end, and a sturdy tower, without any buttresses or set-offs, having a narrow doorway in its western face to serve as the principal entrance to the church.
As time went on this simple structure was found to be inadequate to the needs of the ever-increasing number of worshippers, and so a narrow aisle was built all along the north side, the original north wall was removed, and an arcade of two bays was substituted. We may safely determine that this addition was made during the transitional period— say between A.D. 1150-1180—for the responds have the “keeled” columns with water-mould bases, and the capitals have knots of stiff foliation carved at the angles. The central column is octagonal on plan, and the graceful foliation of this capital gives further indication of the near approach of the Early English style. I am of opinion that this addition was made when the neighbouring church at Sturton-le-Steeple was being re-built (circa 1180), and many other churches in the immediate neighbourhood were enlarged.
 Holy Trinity, Everton.
Holy Trinity, Everton.Fortunately for our purpose, no further structural alteration, necessitating an enlargement of the plan, was made here until comparatively recent times. The additional clear-storey, south porch with holy water stoup, stone-groined roof, and the upper or belfry stage of the tower, while adding to the picturesque grouping of the whole fabric, call for no special description, being of a very ordinary type of Perpendicular work. The need for further accommodation arose at a time when interest in art and architecture was dormant, and so instead of the walls being extended the nave was encumbered with wooden lofts or galleries—two at the west end and one on the north side, near the east end. Ugly as these galleries must have been, they were nevertheless the means of preserving the Norman work from destruction. In 1869 the whole fabric was carefully restored, the unsightly galleries were cleared away, and the floor of the church was lowered to disclose the column bases.
We can now see the Norman work very much as it appeared in the 12th century. The tower arch is stilted, 6½ft. wide, 8ft. high at the springing, and 12½ft. high at the crown, having plain voussoirs and soffit, and a projecting hood-moulding with the chevron enrichment. The chancel arch, 9ft. wide, is semi-circular, in two orders, having a plain square-edged inner order and soffit, an outer order of massive chevron mouldings and a hood-moulding to correspond with the tower arch. The capitals of the detached columns in the angle of the jambs are of the cushion type, with scale ornamentation very lightly scratched on the surface. At the time when the north aisle was added, a hagioscope was made in the pier beside the chancel arch. It is now blocked up and hidden with plaster, but it would be well if the plaster could be removed and this interesting feature restored. At the entrance of the north aisle the remains of a piscina are buried in the wall; this piscina should be treated in the same way.

The tympanum over the inner doorway of the porch, with grotesque carving of dragons, has given rise to much controversy. It has evidently been “cleaned” and altered in shape to suit its present position, but I am of opinion that it once formed a part of the original doorway in the western face of the tower. This doorway is now built up, and a circular-headed window, with painted glass (by Wailes, of Newcastle), has been inserted in its place.
The font is a modern imitation of the original Norman one, the fragmentary remains of which are in the vicarage garden.

Everton church.
In 1841 a further addition was made to the church. The chancel was extended eastwards and finished with an octagonal apse. The seating accommodation was increased by building out an annex on the south side of the chancel, in the form of a pseudo-transept. The pulpit then stood in the south-east angle of the nave, but it is obvious, on looking at the plan, that under this arrangement the preacher would be placed at a disadvantage, so far as the occupants of this transept were concerned, and so the pulpit was removed to its present position beneath the chancel arch. These recent additions were made in the style that is sometimes derisively called “Churchwarden Gothic.” The details of the east end are in a quasi-classical style; the mullions and tracery of the Gothic windows of the transept are made of wood and painted to imitate stone; the external faces of the walls at the east end are plastered over with Roman cement; nevertheless, these with the “pebble-dashed” walls of the older work, and the dressed ashlar stonework of the Perpendicular period, all combine to make an interesting building that is not without a certain amount of picturesqueness.
There are no monuments of note within the church. A broken and defaced floor-stone stands in the tower, but it is too dilapidated and worn to be decipherable. It contains the figures of a knight and his lady of the 15th century. The only portions of the inscription that can be read with any certainty are the words “D•N•I• Filius,” and a date which appears to be “MCCCCIV.”
In the floor of the chancel there is a small shield-shaped brass, bearing this inscription :—
“Here Lyeth ye Body of Anthony Nevill of
Grove, Major for King Charles ye
First and King Charles ye Second in ye
Late Rebellion Who Departed this
Life the 24th of Feb 1688 Aged 69
Years 9 Months and od Dayes.”
The registers date from 1567, and are in a good state of preservation. A version of the rule as to marriages is written in this register as follows
“Advent marriage doth deny,
But Hilary gives liberty
Septuagesima says thee nay
Eight days from Easter sayes ye may
Rogation bids thee to containe
But Trinity sets thee free again.”
The tower contains a peal of six bells, which replaced the old peal of three bells in 1872. The old bells were thus inscribed:—
Large bell—“Soli Deo Gloria Pax Hominibus 1705.”
Second bell—“Dan’ Heddley cast us.”
Small bell—“Wm Crampton Loughton. C.W. 1717.”
Everton is a village pleasantly situated on a ridge of land, and from the top of the church tower an extensive view over the flat country, known as the “Cars,” is obtained. This district originally formed the southern portion of that large tract of flat marsh land, some 70,000 acres in extent, known as the “Levels of Hatfield Chase.” The Nottinghamshire portion of the Cars extends from near Bawtry to the Trent over a district about eight miles long and averaging two miles broad, and containing some 10,000 acres, situated in the parishes of Everton, Scaftworth, Gringley, and Walkeringham. The river Idle and its artificial deviation, the Bycar Dyke, were ineffectual in draining this district, and in 1650 Sir Cornelius Vermuydun, a Dutch expert, was consulted, and a large expense incurred in forming sluices, banks, etc., which were also eventually found to be ineffective. Subsequent Acts of Parliament enabled further works to be carried out, and now the value of the soil in the district is so improved as to justify the increased expenditure that was incurred.
A short drive re-united the parties at Drakeholes, where luncheon was provided. The Chesterfield canal here passes through the ridge of ground, that is traversed by the road to the north, by means of a tunnel some 270 yards in length and 15 feet in breadth and height. Drakeholes is supposed to have been a minor Roman station, and in cutting the tunnel, many relics of the Roman occupation were found.
From Drakeholes the road to Clayworth runs alongside Wiseton Park, where the family of Acklom were owners at one time; it is now the property of Col. J. F. Laycock, D.S.O. The present mansion is modern, the former residence having been burnt down in recent years.
When the company had assembled in the church at Clayworth, the rector (Rev. A. W. B. Marshall) read the following paper.
