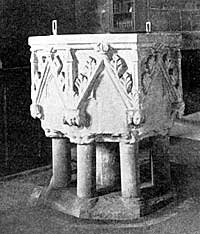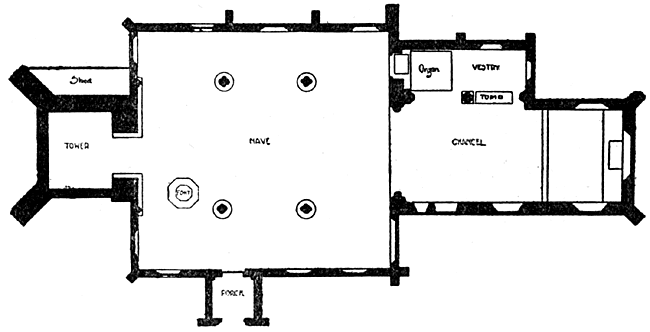
Font, Lowdham church.
In all other respects the side-aisles have undergone great changes. The wall of the south aisle has been raised, and more lofty windows substituted for those originally there. This has been done by the middle of the 14th century at latest. The original pitch of the lean-to roof of this aisle can be traced on the outside of its western wall. The north aisle was entirely rebuilt, with the exception of its east wall, about the end of the same century. On this east wall, inside the aisle, can be traced the slope of the roof of the original north side-aisle, above that of the roof of the side-chapel of the chancel, as already noted. The sill of the north door is about 3ft. above the floor of the aisle, and seems always to have been so. The sill is formed of a 13th century stone coffin lid with an incised cross. Both side-aisles have had chapels at their east ends, of which the piscinas remain.
The question of the nave roof is of some interest. The nave had at first no clerestory. The line of the original roof can be traced on the east wall of the tower within the church. But there seems to have been added a clerestory of an earlier date than that now existing, of lower elevation, and surmounted by a high-pitched roof. We may conjecture that this was done in connection with the alteration of the south aisle. The pitch of this roof is clearly marked on the tower, above the present roof, and, to make room for it, the belfry window was actually reconstructed higher up. No doubt the fact of the village lying wholly to the east of the church rendered it important that the belfry opening on this side should not be blocked. The existing clerestory is not earlier than the end of the 15th century or the beginning of the 16th. The roof originally belonging to it was of slightly lower pitch than the present one, as may be seen at the east end, over the chancel roof.

St Mary's church, Lowdham.
I have not come across any remains of altar-slabs in the church, and there is no trace left of the rood-loft or the approach to it.
There are five bells. One was recast in 1907. The others are dated 1614, 1614, 1676, and 1705.
The parish registers are complete from the first year of Elizabeth, and are in excellent preservation and condition.
LOWDHAM HALL
by Rev.John Standish.
On leaving the church, the excursion party walked on to Lowdham Old Hall, the residence of Mr. J. S. Kirkbride, who had kindly allowed the Society to visit his house. The front entrance to the house is through a porch of nearly square dimensions, its length being 7ft. 7½in. and its width 8ft. lin. It has brickwork seats on either side which are furnished with panels. The measurements of the outer and inner doorways are 6ft. 4½ins. by 4ft. 9ins. and 5ft. 4ins. respectively. The outer doorway, which has no door, possesses a fine oak-moulding of the bowtell type (roll and label mould). The inner doorway has an old oak door studded with nails that are driven through the oak and clamped, and its measurements are 5ft. 9in. by 3ft. 6in. The lock, bolt and bell rope seem to be modern-antiques, but the upper hinge, measuring 32½in., and the handle of the door with knocker combined, seem original. The old oak staircase is worthy of notice. Counting from the ground floor, its steps ascend as follows—6, 5, 4, landing; 5, 5, 3, landing. The main posts of the staircase are quite plain and square, while the rail of the balustrade is finely worked and moulded and the balusters, which are renaissance in character, are symmetrical along the landing, but are built aslant and out of drawing on the ascents of the staircase. The width of the staircase is 3ft. 5in. and the height of the posts 4ft. There is a fine open fire place in the drawing-room with brickwork set on either side in herring-bone fashion : and these bricks measure 9in., 9¼in. and 9½in. in length, and about 2¼in. in thickness. One of the most interesting features of the house is the heavily built chimney-stack, which measures, at the floor of the top room, 7ft. lin. by 5ft. 6in. It probably dates from the early years of the 17th century. One other important item must not be omitted. The front of the house was originally decorated with plaster, stamped all over with an elliptical shell pattern in low relief, measuring about Sin. by 2in. This pattern is still to be seen in a state of excellent preservation in the present dairy; and also on the kitchen wall within the present kitchen porch, a later addition to the building. This mode of decorating, technically known as pargetting, came into use for the exteriors of buildings in the reign of James I. We have not a great number of specimens remaining and these from year to year are fast disappearing, though in some old towns, such as Oxford and Ipswich, examples of this kind of external treatment still linger. Timber houses of Queen Elizabeth’s time are sometimes found ornamented with external pargetting that has been stamped on at a later date. The market place, Newark, possesses an example of this kind. It has small external figures with canopies over them placed between timbers of an earlier date.
The traditional name of this house is Broughton Hall, and this supports the evidence as to date left to us in the house itself. Dr. Thoroton speaks of Lowdham as being in his day “the inheritance and residence of Peter Broughton, younger brother of Sir Brian Broughton.” The estate had been previously bought by Thomas Broughton, of Staffordshire. From the above facts I think we may pretty safely infer that this interesting old house is probably as old as, though not older than the first quarter of the 17th century.
In the orchard there are plain indications of a site originally moated, but its area is so small that it cannot have been used for military purposes. It is in all probability the site of an older manor house. At the sale of the Broughton estate, towards the end of last century, the manor house and land surrounding it were bought by Mr. J. H. Bradwell, who has since made some modern improvements and additions.
