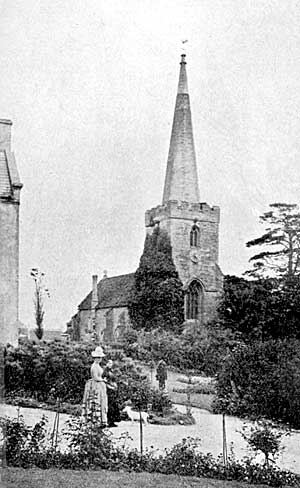Epperstone church and manors
by Mr. Thomas W. Huskinson.
 Epperstone church.
Epperstone church.The Domesday Survey of the year 1086 records the fact that Epperstone at that time possessed a church and a priest. There may, however, have been a church here in Saxon times.
The only relics left, of any earlier date than that of the existing structure, are the bowl and stem of the font, the base being modern ; a fleur-de-lys flnial now lying under the cedar in the churchyard; and the lower part of the wall of the nave.
The following portions of the present church appear to belong to the early years of the 14th century:—the end window of the aisle, the buttress which, it will be observed, is pieced to older masonry of the main wall, the smaller buttress on the north wall and the doorway beside it.
Later in the 14th century was erected the really beautiful arcade, and after the arcade the tower and spire, the tower being inserted into the west end of the nave. The larger buttresses on the north side were also added, and the nave wall was heightened.
From pieces of masonry about the parish these later people appear to have rebuilt the chancel, and from the fragments it was evidently in the same style and by the same artists as the splendid chancel at Woodborough. This chancel was pulled down, at a date unknown, but presumably at the end of 17th century, and replaced by a brick one, which again was pulled down and replaced by the present pretty stone structure. This was restored later by Palmer in 1821, to whom is due the stone tabling, the crosses of the gables, and also the new porch.
The nave roof is 17th century work. The effigy in the aisle is to someone unknown. A tablet to John Odingsells, runs as follows :
HERE LYETH IOHN
ODINGSELLS OF
EPERSTON ESQr &
ELIZ: HIS DEARE
WIFE SISTER TO SR
WILLIAM SVTTON OF
AVERHAM, KT WHOM
GOD BLEST W.TH
ELEVEN CHILDREN,
OF WHOM ARE LIVEING
4 SONS, & 2 DAUGHTERS.
HE DIED THE 10TH OF
IVLY 1655, IN THE 79TH
YEARE OF HIS AGE.
He was a member for Notts, in Barebones' Parliament. At the same time a member of the Paulit family and his wife were living in the village, after the sack of Basing. It would be interesting to know if the two families were on visiting terms.
The cedars and yews were planted in 1839. The church is dedicated to the Holy Cross. It is built entirely of Epperstone stone, with Mansfield stone for the windows and arcade.
There are four bells, viz.:
Treble, with inscription, 1742, God save his Church. Tenor, T. Taylor & Co Loughborough 1865 Second, God save his Church 1729 Third, Jhesus be our spede 1590
Three are only rung because one is entirely appropriated by our chiming clock.
There were three manor places in Epperstone from ancient times, ranged about the little croft east of the church supposed to have been the green.
The Odingsells manor, now Mrs. Dufty's, came into that family by the marriage of Hugo de Odingsells, a Fleming, with Basilia, the daughter of Gerard de Limesi. As the land originally belonging to the Odingsells would not now produce £700 a year rental, and yet the Odingsells played a part in history, it argues greater prosperity and stability for ancient times.
The small manor house, east of the croft, was in the fee of Roger de Busli at the Conquest. It was probably given to a retainer, as in the reign of Edward I., Robert Arre had it and sold it to the Jorz family, and it went with a daughter to the Walker family, descending by inheritance till 1878, when the house and 250 acres forming its estate were sold.
The third manor, now known as the manor, was formerly part of the Odingsells' manor, but early in the 12th century the Sampsons held it with three-and-a-half fees (which apparently carried land equivalent to about £1,500 yearly income at the present day). It was six generations in the Sampson family, when Baron Tibtoft bought it in the reign of Edward I. and it has passed successively through the families of Scroop, Howe, Houldsworth, and Huskinson, to Sir Francis Ley, the present possessor.
There was a small Elizabethan hall in brick, built by the Scroops as a dower house to Langar, of which there are no remains. The brick dovecot, long stable-barn, and iron gate by Huntingdon Shaw, were erected by the Howes, who dismantled the place. The late Thomas Huskinson restored the place, built the main block of the house, the stone gateway and walls, and set out the forecourt and yew hedges. Sir Francis Ley built the library wing and kitchen, the west wing, the water tower, conservatory, and new stables.
Before leaving Epperstone, many of the members went over the rectory garden, in which there is an avenue about 120 yards long, and 131/2 feet wide, of ancient trees (elms, yews, and one huge magnificent holly), so densely interlaced as to obscure the daylight. It seems to be quite unique in the county, and in summer it affords grateful shade for either rest or exercise.
On reaching Oxton, the church which contains not a few details of interest was first visited, and here the vicar, the Rev. W. Laycock, spoke from the pulpit on the history of the church. Some difference of opinion arose as to the date of the more ancient parts of the building. We insert the following account which is a reproduction of what the vicar said on the day of the excursion. It has been already published by him in leaflet form.
