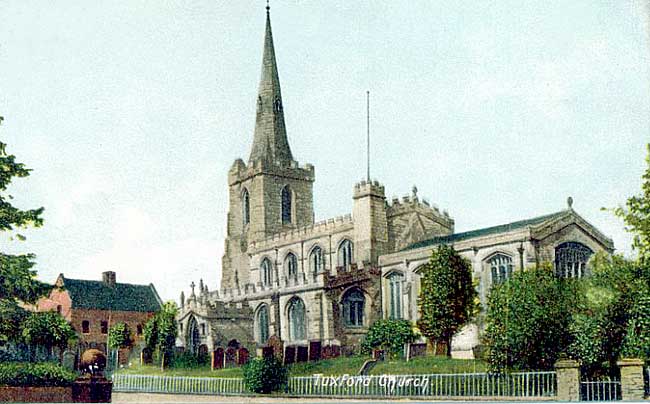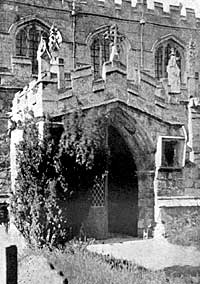Tuxford church
By the Rev. J. Standish.

Tuxford church, c.1905.
The itinerary closed at Tuxford. After tea the Rev. J. Standish read the following paper.
This church is dedicated to St. Nicholas, a saint belonging to the 4th century of the Christian era and a native of Patara in Asia Minor. There are five other such dedications in this archdeaconry and county, viz.: at Askham, Bawtry, Clayworth, Hockerton, and Nottingham. No saint has enjoyed a more extended popularity. In England alone no fewer than three hundred and twenty-two churches are named in his honour. He is regarded as the special guardian of children, virgins, sailors, clerks i.e. scholars, parish clerks and thieves, the last of whom he is reputed to make honest. He has been adopted as their patron saint by the whole Russian nation; and since the 11th century, at Bari, in Southern Itay, the Feast of St. Nicholas has been one of the chief ecclesiastical festivals. It is annually attended by pilgrims in thousands. " From the Tronto to Otranto the whole Eastern slope of the Apennines sends eager suppliants to this famous shrine."
With St. Nicholas's Day, the 6th of December, was connected in ancient times the singular ceremony of Episcopus Puerorum or the Boy Bishop, and from the 12th century and onwards Tuxford and its neighbourhood may have been yearly enlivened by such elections and amused by the mimic ritual of its boy-prelates.
There is no mention of a church here in the Domesday survey; but we must not base a complete negative on this omission, for in some counties the churches are omitted entirely and in other counties only partially recorded. The commissioners seem to have been left, with respect to the record of existing churches, to their own discretion. But it is worthy of remark that we have a few feet of herring-bone work in this church, at the west end of the south aisle, in the arcade wall close to the tower. At the same time, it seems impossible to say, whether this is a genuine bit of Saxon work or the fanciful imitation of more recent hands.
In many respects the church is a study and problem in transitional work and repeated restorations. This will be evident as we proceed, and we will take the earliest work first.
While the chancel arcade, situated on its north side, is equilateral in construction and of the Decorated period, the pillars and capitals are very Early English. At the same time the eastern pillar of this arcade has a quite modern base while the western one has an early octagonal Decorated base.
On the south side of the chancel arch are indications, in the south wall, of the spring of an arch which may have been Norman in character.
The present chancel arch, which is Early English in character and period, is wider than either the chancel or the nave, while the pillars, in part modern, attached to this arch have capitals of the Transitional Norman period. The chancel piscina has octagonal fluting and is Early English work.
Entering the nave, we find that the responds of the south arcade have both of them, the pointed-bowtell moulding, a very distinctive feature of Transitional Norman and Early English work, the rest of this arcade, of four bays with its octagonal pillars and interesting capitals, is of the Decorated period, and so early in that period as to be transitional in type.
Crossing over to the north arcade of four bays we have round pillars with Early English capitals, very little advanced in style from the Norman, Their bases are distinctly Early English and their type is almost invariable. The large spreading roll, which forms the lower of the two members between which the deep hollow is placed, is worked out of the block, with which it stands flush, by a quirk or angular nook. Decorated bases, as pointed out by Paley in his "Gothic Moldings," are distinctly different in character and working. The western cap, it will be noticed, has been re-worked and partly cut away.
All this incongruity of work in this north arcade points to one inference—that we have here a Decorated arcade built on earlier pillars. Let us notice too that the holy-water stoup placed on the east side of the north doorway is quite round and plain, as is also the wall-cavity about it. It is of a very rude and early type. Also in the earlier work, we have an Early English tower-arch, and in the west wall of the tower itself a lower window opening of semicircular arching and wide splays. The inserted window is Early English.

TUXFORD CHURCH (SOUTH-WEST PORCH).
Last of all, we have a south-west porch entirely of the Perpendicular period itself, but possessing an inserted doorway of late Early English character. This is sadly weather-worn and the stone is yellower in colour than the rest of the work, but the ovolo moulding of the arch is still plainly to be seen and the filleted bowtell of the coupled pillars runs right into the cap. We have here, I think, an Early English doorway, transitional to the Decorated.
I have gone so particularly into the earlier work because this is generally spoken of as built in the Decorated and Perpendicular styles. But I hope I have shewn you that there is some considerable amount of earlier work left, and sufficient proof in stone of the historic statement made by Dr. Thoroton, under West Markham, which implies that Tuxford had a chapel-of-ease as early as 1179. That date is just eleven years prior to the end of the transitional period between Norman and Early English.
The rest of the architecture of the church can be easily dealt with.
All this incongruity of work in this north arcade points to one inference—that we have here a Decorated arcade built on earlier pillars. Let us notice too that the holy-water stoup placed on the east side of the north doorway is quite round and plain, as is also the wall-cavity about it. It is of a very rude and early type. Also in the earlier work, we have an Early English tower-arch, and in the west wall of the tower itself a lower window opening of semicircular arching and wide splays. The inserted window is Early English.
Last of all, we have a south-west porch entirely of the Perpendicular period itself, but possessing an inserted doorway of late Early English character. This is sadly weather-worn and the stone is yellower in colour than the rest of the work, but the ovolo moulding of the arch is still plainly to be seen and the filleted bowtell of the coupled pillars runs right into the cap. We have here, I think, an Early English doorway, transitional to the Decorated.
I have gone so particularly into the earlier work because this is generally spoken of as built in the Decorated and Perpendicular styles. But I hope I have shewn you that there is some considerable amount of earlier work left, and sufficient proof in stone of the historic statement made by Dr. Thoroton, under West Markham, which implies that Tuxford had a chapel-of-ease as early as 1179. That date is just eleven years prior to the end of the transitional period between Norman and Early English.
The rest of the architecture of the church can be easily dealt with.
We have already noticed the arches of the chancel arcade and the nave arches as Decorated work. There is also in the north porch an interesting coffin-shaped stone let into the wall and on it is carved the bust of a tonsured priest, with his palms together in the attitude of prayer, and his head resting on a cushion. A quatrefoil, rondeau, chalice, and paten are also sculptured on the stone, and from the character of the work, I should say the effigy belongs to one of the earlier rectors of the parish in the second half of the 13th century or the beginning of the 14th.
As a fine piece of Early Decorated work, the south-west doorway is especially worthy of notice. It has an exceptionally good, bold, label-mould, the moulding of the jambs runs thus:—fillet, roll-mould, hollow, and wave-mould.
The tower and spire next claim attention. They are transitional work, I believe, between the Early English and the Decorative periods. The west-door is of a very plain character both jambs and label-mould being chamfered only. This doorway and the window above are Early English work. The four upper louvred windows have been originally of two lights, having now lost their central mullions; they are Decorated in type. The tower is embattled and at its west angles is supported by diagonal buttresses of seven stages plus the base. It is surmounted by a broached spire pierced above with four lucarnes each surmounted by a gablet. Taken as a whole the tower and spire may be regarded as belonging to the Decorated period, though there are clearly some early features on its ground-floor stage.
The staircase is in the south-west corner.
The earliest Perpendicular work is to be found in the aisle windows north and south alike. They are all similar in character, being of three lights with cinquefoiled heads, and having hood-moulds with stops. This part of the work was restored in or about 1473, and the clerestory added, probably by Sir John Stanhope. Both nave and clerestory are embattled, and the arms of the Stanhope family may be seen, on the south side, on the battlements of the nave roof. The buttresses (excepting perhaps two at the southeast corner of the south aisle), the base moulds, and the string-course, the south-west porch, with its battlements and pinnacles and gargoyles (we will say nothing of the rain-tubs) are all Perpendicular work. The clerestory is fine and lofty, and is pierced north and south by four Tudor arched windows of three lights each and with cinquefoiled heads. A peculiar and effective feature is added at the south-east corner of this clerestory, in the shape of a battlemented square tower with its flagstaff.
