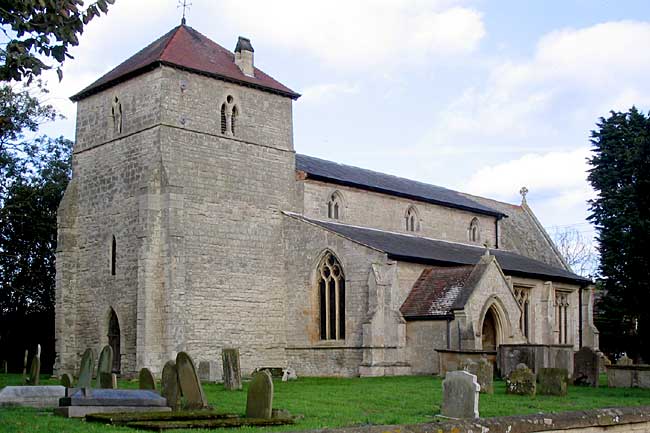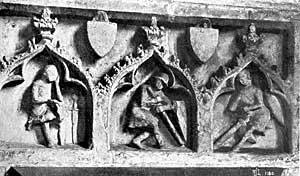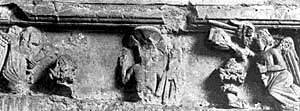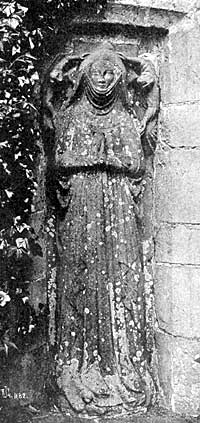Fledborough church
By the Rev. A. Du Boulay Hill.
ON Thursday, July 11th, the picturesque district of Fledborough and East Markham was visited by about fifty members of the Society. Fledborough was reached via the Midland and Great Central at 11.30 a.m., and the party, being met by brakes at the station, drove at once to the church of St. Gregory. Here the following paper was read by the Rector of East Bridgford.

Fledborough Church (photo: A Nicholson, 2006).
The first mention of Fledborough is the record of the gift of the manor, with that of Newark, by Lady Godiva, wife of Leofric Earl of Mercia, to the church at Stow, a gift subsequently confirmed by William I. to Remigius, first Bishop of Lincoln, under the name Flatburch. After the Conquest the Norman family of De Lisieux held the manor, and were probably the builders of the church whose tower still stands.
In 1343 Sir John de Lisieux obtained a license to appropriate the church to certain chaplains, probably attached to a chantry founded by him. His son died sine prole, and the estate passed to the Bassetts, a family of many eminent lawyers. In 1377 a William Bassett is Lord of Fledborough, and the name continued here for about three centuries. The will of Sir Richard Bassett (dated 1522), who married Elizabeth, daughter of John Dunham, declares that he is to be buried "at the north ende of the hy alter in the Church of Fled-burgh, where the sepulchere is used to be sett of Good Fridays." He left vil xiijs ivd towards "the Rood making" at Fledborough. In 1535, his widow, Lady Elizabeth Bassett, willed to be buried in the same place "before Sainte Gregoric." She left to her son John a chalice, vestment, altar clothes, super-altar, and all things belonging to the altar, vuth the "holye watter falte." Three generations later the manor passed from the Bassett family to the Earl of Shrewsbury, and afterwards to the Earl of Kingston.
Turning to the church for actual evidence of the work of these old families, we see first the tower, the oldest part, built about the end of the 12th century. The plain pointed tower arch with impost running through the thickness of the wall, the round inner arch of the west door, the simple plate tracery of the belfry windows, and the roof, probably reproducing the pyramidal shape of the original roof, are all indications of that date.


Plate I (a) and (b). Parts of Easter sepulchre, Fledborough church.
The whole of the rest of the church was built in the first half of the 14th century, much as we see it now, except for the chancel and chancel aisle. It consists of a nave of four bays, with low clerestory, supported on arcades with elegant clustered engaged shafts, filleted, on octagonal bases. The aisles have square-headed Decorated windows. The south porch is a later addition, and has a barrel roof with transverse stone ribs which have been somewhat mutilated. The chancel, which is said to have been 44ft. long, was in a ruinous condition in 1764, and a great deal of it was pulled down to make "a neat and new building"! A chancel aisle on the south side, which formed a continuation of the south aisle, was then walled up. The chancel was substantially rebuilt when the Rev. G. W. S. Kershaw was rector. In the north wall, near the east end, four fragments of the Easter sepulchre are to be seen built in; one shews sleeping soldiers under three canopies, another the risen Lord with two censing angels. (Plate I.) The largest fragment was found turned down as a doorstep at the back door of the rectory. There is or was, a very long slab outside the chancel. Was it an altar stone? A fragment of coffin lid with the words "PUR LALME" on it is also built into the chancel wall.
EFFIGIES, MONUMENTS, AND INSCRIPTIONS.

Plate II. Fledborough church (exterior). Effigy of a lady, East end of south aisle.
(Plate II.) An effigy of a lady, originally recumbent, now built into the outside of the wall blocking the arch at the east end of the south aisle, is probably that of a widow, with veil or kerchief falling to the shoulders, round the throat a wimple covering the chin and carried up the sides of the face. She wears a kirtle with tight sleeves, and over it a mantle fastened across the neck by a cord and gathered up beneath each arm so as to hang in folds. In her hands she holds what is probably a heart. Her head rests on two cushions supported by angels. The effigy is of the early part of the 14th century, and probably was originally in the destroyed chapel. (A reliquary in the shape of a heart of silver has been found here, and is now in the possession of Mr. Billyeald.) A slab in the north aisle, now cut short, bears an inscription in Norman-French, probably to the wife of John de Lisieux, who founded the chantry in 1343, which may have been in this aisle. The inscription is as follows: "CLEMENCE DAME DE LYSEUS GIT ICI PUR DIE .... ET DE TOUZ CHRISTIENS DIEUS EYT MERCY." A slab in a recess in the north wall of this aisle has an inscription: "HIC JACET HUGO DE NORMANTON QUONDAM CANONICUS LINCOLNIE ET RECTOR ISTIUS ECCLESIE. . . PRO QUO. . . TE. . . ." In the tower there is an unusually elaborate foliated cross having foliated branches springing all down the stem ; also another coffin lid. It is possibly one of the coffin lids of the chantry priests, a number of stone coffins having been seen beneath the floor of the south aisle. There is also in the tower a broken alabaster effigy of a knight, with a long pointed bascinet laced to the camail. The jupon shows lacing at the sides, and in front bears an achievement of arms, helm and coat underneath a mantling with coronet above. The bascinet is of the latter part of the 14th century. The shield, however, appears to be somewhat later. The mantling is unusual.
