Strelley Church
By the Rev. A. D. Hill
On arrival at Strelley the company visited All Saints' Church, a building of much interest, especially notable for the rood screen and effigies of the Strelley family. The Rev. A. Du Boulay Hill gave an address on the church, and information concerning the tombs and other features was furnished by Mr. T. L. Edge. Mr Hill contributes extended particulars as follows:—
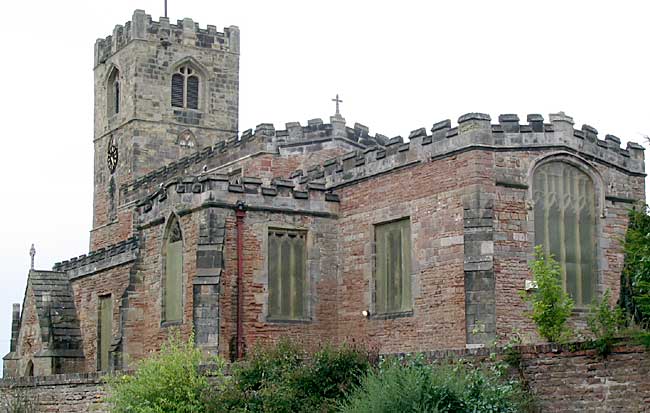
All Saints' Church, Strelley (photo: A Nicholson, 2005).
The oldest part of the church is the tower, with a 12th century lower stage, and continued upwards at different dates. The rest of the church has been entirely rebuilt in the 14th century, to which rebuilding, perhaps, the following (from Thoroton’s History) refers:—
“In the year 1356 Sampson de Strelley “had licence that he and his parishioners of that village might hear sermons for the space of a year in the chappel situate within his manor of the said village, because the parish church was not then fully built.”
The church then took its present plan, a nave of three bays with aisles, and a chancel with two short transepts forming side chapels opening into the chancel and aisles by arches.
The lofty nave arcade has octagonal pillars, flat responds with chamfered edge and corbels supporting the inner order of the arches. Two of these corbels should be specially noticed for their female heads with very elegant drapery folds of the couvrechef. That at the N.E. of the nave has also a gorget or chin-cloth, a form of wimple probably indicating that the wearer was a widow.
A clerestory of plain three-light windows is an addition to the original structure, of course entailing an alteration of the roofs of nave and aisle, and at least one of the south aisle windows. The roof of the nave was restored and repainted in 1855, as shown on a shield in its western bay.
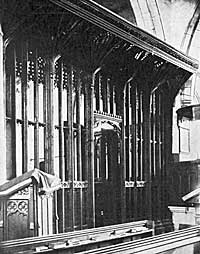
Strelley screen.
The glory of the church is the almost perfect 15th century screen, with its overhanging cove of tracery supporting the beams of the rood loft. It stands on its original stone plinth (like the screen at Newark). It owes its wonderful preservation to its having been boarded up until its restoration, and only suffered damage from an opening about two feet square being cut in it on the south side.
The pulpit is made up of four old carved oak panels and has a Jacobean canopy of the 17th century.
The font is a plain hexagonal bowl, with its two staples for securing the cover.
In the chancel are three miserere seats on each side, with good carving under some of the movable seats.
Some remains of old glass are preserved: in the north aisle are some 14th century fragments, one a figure of a bishop with the inscription I. D. UGBERTUS. In the south transept there are several medallions of Flemish glass of the 16th and 17th century, among them being some of a series of the Virtues (Fortitudo, Intelligentia), a coat of arms, dated 1573, and a Crucifixion (Frau Hoes glase macher 1661).
MONUMENTS IN STRELLEY CHURCH.
By Mr. Edge.
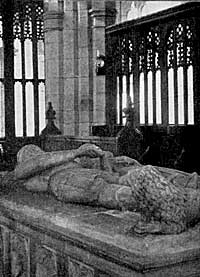
Tomb of Sir Sampson de Strelley and his wife. Strelley Church.
The oldest monument in the church is the fine altar tomb of alabaster in the centre of the chancel. There is no inscription or date of any sort on this, but there is little doubt that the figures are those of Sir Sampson de Strelley and his wife Elizabeth, daughter of Sir John Hercy, Knt. Sir Sampson was the builder of the church in its present form; there is a record (Thoroton, p. 230) that in the year 1356 “the parish church was not fully built.” This Sir Sampson died circa 1390. The costumes and armour on the tomb are of rather a later date—1405-1410, it was probably erected some time after his death, possibly on the death of his wife. The head of the knight rests on his family crest, a strangled Saracen’s head—still the crest of the Strelleys of Oakathorpe— he holds his gauntlet in his left hand, and with his right the hand of his lady; he wears a “pot” sheathed dagger on the right and a sword on the left. The head of the lady is an almost unique specimen as regards the hair, which is trussed at the sides, with a covering of richly jewelled network, over which she wears a handsome coronet, which is now somewhat damaged; a slender necklace, with elegant pendant, is round her neck, and an open mantle is held across her breast by a cord fastened to the robe by jewelled plates. Round the base of the tomb are 14 angels bearing shields, these are of most simple but beautiful workmanship, the angels being true angels not “women” angels. It is probable the shields were originally emblazoned. Under the tomb are two graves filled in with very rough stones in hard lime mortar.
Sir Nicholas Strelley, son of Sir Sampson, married Elizabeth, daughter of Sir E. Pierpont, lint. He died in 1430, and his will is preserved at York. His tomb cannot be identified. During alterations to the floor inside the sanctuary two graves were found, one on each side of the altar; it is possible that these are those of this Sir Nicholas and his wife. In his will he directed his body to be buried in the church at Strelley, and left money for various offices for the repose of his soul, with very minute directions. He was succeeded by his son Robert: his tomb is probably the incised alabaster slab at the north-west corner of the altar tomb; he died 1438. The slab has had the figures of a knight in armour and a lady with long flowing robe, with children kneeling at her feet. The inscription is now illegible; some years ago could be read:
“MCCCCXXXVIII. quor aibu p’piciet’ deus Amen.”
He married twice: 1st Jane Harcourt, 2nd Agnes Stanhope. He was among the lancers at Agincourt in the retinue of Lord Grey of Codnor.
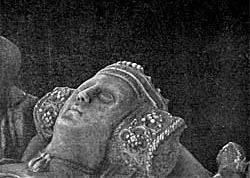 |
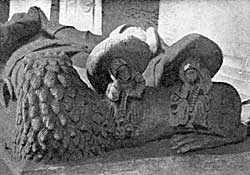 |
| Effigy of the wife of Sampson de Strelley. | “Weepers” on John de Strelley’s tomb. |
