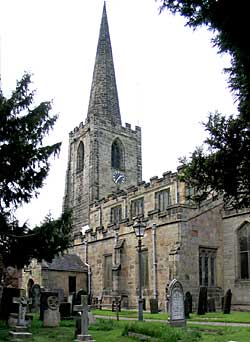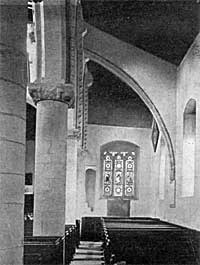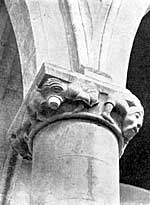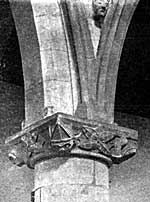Attenborough Church
By THE Rev. J. STANDISH.

St Mary's Church, Attenborough (photo: A Nicholson, 2002).
Attenborough, a small village standing near the confluence of the Trent and Erewash, on the borders of the county, about half-a-mile to the south of Chilwell, is remarkable as the birthplace of Henry Ireton, the regicide, who married a daughter of Oliver Cromwell, and became Lord Deputy of Ireland in 1650. He was born in an old house still standing on the western side of the churchyard, and was baptised on Nov. 10th, 1611, as appears from a Latin entry in the register. He afterwards lived, according to Barker, in a house which stood to the eastward of the church, and of which the last occupier was named Morgan. A new house is now being built in the close, which is still known as Morgan’s yard. The register also records the baptisms of two other sons and the burial of the father. The head of the family of Ireton probably settled at Kirk-Ireton in Derbyshire. It is not known when their removal to Notts. took place, but we may safely say that it was not later than Henry VIII.’s time, as we find that in the fifth year of Philip and Mary, Henry Sacheverell, Esq., of Barton, married Jane, the daughter of German Ireton, of Attenborough, near Nottingham. Henry was the great-grandson of this German Ireton, and in 1626, being then fifteen, he became a gentleman commoner of Trinity College, Oxford, and took the degree of B.A. in 1629. According to Wood “he had the character in that house of a stubborn and saucy fellow towards the seniors, and therefore his company was not at all wanting.” In 1629 he entered the Middle Temple, but was never called to the Bar. On 15th June, 1646, a few days before the capitulation of Oxford, he married Bridget Cromwell, daughter of the Protector.

Register of Ireton's baptism.
The church of Attenborough is dedicated to St. Mary Magdalene, and is noticed in Domesday. The present church consists of chancel with north vestry, nave of a little more than three bays, with clerestory, north and south aisles, tower, with belfry containing five bells, and surmounted by a spire. Beginning at the south-west porch we shall find that this has been rebuilt; the side windows have indications of stone mullions and quite new sills on the inside. The new work is probably as late as 1860. The ancient oak door has some very old ironwork on it, consisting of ecclesiastical scroll bands of wrought iron, ornamented with lozenge-shaped marks, which the smith seems to have made primarily for securing the nail points. There are three incised slabs on the floor of this porch, and the doorway is Early English in character, having head-moulds as label stops. Passing round to the north-west we shall find a Norman doorway which has been rebuilt. As it now stands the capitals are above the spring of the arch, and the projecting block in the crown of the arch has evidently been inserted in the re-building. The moulding of the arch runs as follows: splayed label, V mould, hollow, pointed boutell, hollow, reveal, splayed inner jamb.

Attenborough church (interior).
Returning to the south aisle we shall find it battlemented and possessed of three buttresses of two tiers each. The central buttress has a large plinth mould, while the other two are plain. The aisle windows are of the Perpendicular period, square-headed and filled in with tracery of a character transitional from the Decorated to the Perpendicular type. The east window of the south aisle appears to be modern work of three lights. We find in these windows the wave and splay moulding.
The chancel windows on the south side are certainly original and very interesting in character. They are of two lights; their tracery is early Perpendicular, and the central one of the three should be particularly noticed as containing the old glass, which is of very different quality from the examples on either side.
The three buttresses to the south chancel wall are of three tiers each, and of the same Early Perpendicular date as the windows.
The east window of the chancel is of three lights, and is Early Perpendicular in character, but it is far inferior to the south chancel ones, both in style and workmanship, and is probably a later insertion. It has the hollow and splay moulding. The buttresses here are modern.
Going round to the north side of the chancel we have again two Early Perpendicular windows of two lights, square-headed and with tracery worth noting.
The east window of the north aisle is similar in character to the windows on the south side of the church, though its tracery is somewhat more elaborate. It has three lights.
The three windows in the north aisle belong to the transitional period between Decorated and Perpendicular. The two western ones are similar, and have a peculiar kind of dual fiat bead, while the eastern one seems a little later in character. All three windows are of two lights. These north windows have all the double splay moulding.


Carved pillars, Attenborough Church.
Passing the north door, which we have already described, we now come to the tower—one of the most important features of the church. The west doorway has apparently an Early English roll moulding, but the thin Perpendicular door-buttress decides its real character, and the doorway must be of the same period as the Perpendicular window above. The moulding of the western doorway runs as follows:—Buttress, splayed fillet (which is a continuation of the label mould), hollow, roll, splayed fillet, splay, small roll, square fillet and splay, reveal.
The tower generally is of the Decorated period, and the buttresses at the angles, carried up in four tiers, are also of the Decorated period. The belfry windows of two lights are late Decorated, bordering, perhaps, on the Transitional, as the mouldings are of a Perpendicular character, and the mullion makes a more determined effort to pierce to the apex. The tower has battlements and a fine spire, and on the east side may be seen the label mould of the Decorated or Norman high-pitched roof.
On entering the church, we notice first the fairly large font, lined with lead, and belonging to the Decorated period. It is octagonal in shape and has panel-like arcading work on the sides. It now stands on a moulding of the Perpendicular period, originally, perhaps, the base of a pillar.
Both tower and chancel arches are of the Decorated period, and spring from corbels. The clerestory is plain Decorated work, without any cuspings, while the three-lighted window over the chancel arch is distinctly Perpendicular.
The two arcades of the nave, of late Norman type, are now of three bays and a piece, as the tower cuts into the fourth bay on either side. The pillars of the arcade are round, with square-headed capitals, which are grotesquely sculptured, more especially on the south side. The arches have a label mould of the nail-head type.
