The palace—Southwell.
By Mr. H. Gill.
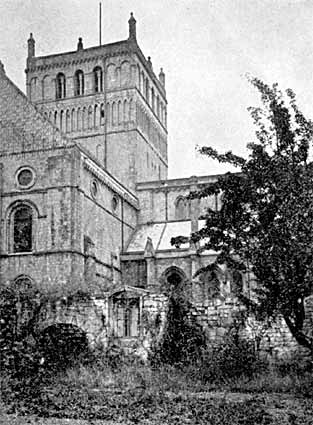 |
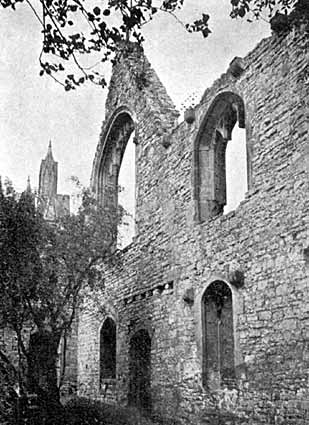 |
IN spite of the efforts put forward from time to time to arrest the decay of the Archbishop's Palace at Southwell, it has remained little more than a picturesque ruin for more than two centuries and a half.
When the new Diocese, comprising the counties of Nottingham and Derby, was formed in 1884, the proposal to restore the ancient building and make it fit for the residence of the Bishop was again brought forward, and at last the hopes so long deferred are about to be realized—not perhaps in the way most to be desired, for the restoration now nearing completion is practically a new building, in a very modern style, built into and upon the old walls, incorporating the Great Hall in its entirety together with other smaller fragments of the old work.
Under these circumstances it has been thought desirable to include in our Transactions a brief account of the old building as we have known it, with a plan and views of the original work.
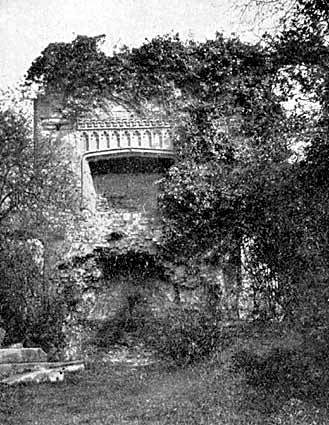 |
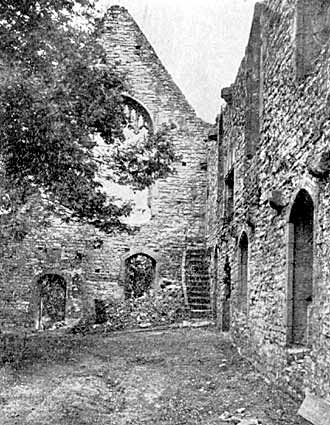 |
The chimney piece in state room. South east corner (interior).
The Palace was erected by Archbishop Thoresby, late in the Decorated period (circa 1360), Cardinal John Kemp completing the work and adding the Great Hall. In 1439 when the Perpendicular style was in the ascendant, traceried windows were inserted in the old walls, elaborate fireplaces were added and the upper parts of the chimneys with the slender chimney shafts were built. The buildings were grouped around a large quadrangle with the Great Hall and Chapel on the north side, next to the Church-yard; the State Apartments on the east side ; the living rooms on the south side and the domestic offices on the north side. In addition to being the occasional residence of the Archbishops of York, the palace was visited from time to time by Royal and distinguished persons—whose arms are now blazoned on the modern windows of the Great Hall—and until the time of the Civil War, when its ruin commenced, it was looked upon as a very important place of residence.
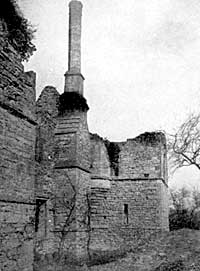
South east corner (exterior).
Considering that the walls are built of rubble masonry, using the local "water stones" quarried in the immediate neighbourhood, they have withstood the effects of time and weather very well indeed, but this is due to the fact that all the angles are quoined up, in some cases with blocks of white Mansfield stone, and in others with stone from Bolsover Moor; and the dressings to the windows, doors and chimneys, are of the same excellent materials.
The most perfect feature of the original work now remaining is the sanitary tower at the south-east corner—an interesting remnant of a rere-dortor or latrine of the middle ages (see plan). The corbelling for the circular stairs to the upper chamber and the chimney-stack adjoining (shewn in photo) is a beautiful example of the design and workmanship of the period, and it is to be hoped that these, together with the fireplace in the eastern wall, will be allowed to remain undisturbed.
