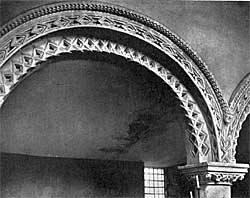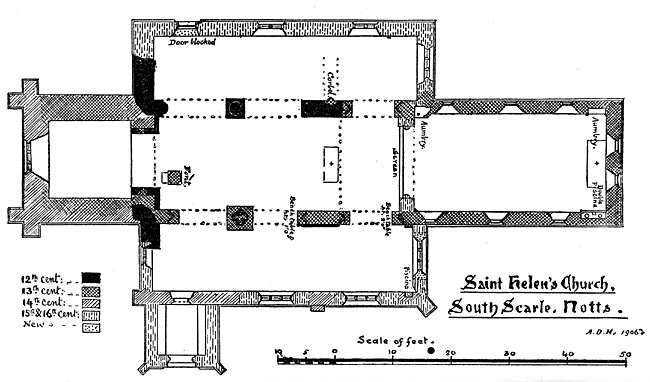South Scarle is situated on the extreme eastern boundary of the county of Notts., in fact, North Scarle is actually in Lincolnshire. It is apparently on the road to nowhere in particular, so that, unless the Society had taken this opportunity of paying the village a visit, it might never have found mention in the Transactions. This would have been unfortunate, as the place is of some interest, not only as regards the church, with its well preserved Norman arcade, and several old houses standing near, but also for the discovery of ancient foundations, human remains, and some ancient pottery found there from time to time. These discoveries have been made chiefly in the vicarage grounds, which thus court further investigation.
The Rev. A. Du Boulay Hill, rector of East Bridgford, pointed out the chief points of architectural interest as follows.
Rev. A. Du BOULAY HILL'S PAPER.

South Scarle.
The church of St. Helen, South Scarle, possesses many features of interest, chief among which is the development of the present nave of three bays (see plan). The two western arches of the northern arcade, which present a very rich appearance as one enters the church, are highly ornamented with late Norman chevron on two orders, and zig-zag label moulds. These probably indicate the extent of the Norman nave of the early church.
At the end of the 12th century the south wall was rebuilt, with two Early English arches opposite to the Norman arcade. The arch of the western tower is of the same period, having a square abacus, and dog-tooth mould very clearly cut and perfect, and adapted to the size of the stones. The bases of the shafts rest on large blocks of probably earlier masonry.
The church appears to have been enlarged eastwards at this time, by the addition of transepts and a chancel. These transept arches are separated from the nave arcades by about eight feet of solid wall representing the sides of the Norman chancel. The Early English clustered pier and the six responds have bench-tables, those of the transept-crossing being about a foot higher than those in the nave, as though the floor of the transept was formerly raised above the level of the nave floor.

The chancel has two lancet windows in the east wall, and three on each side (almost entirely renewed); the sill of the western window on each side is about fourteen inches lower than the others. There is a beautiful double piscina on the south side, and a large aumbry on the north, showing the holes by which a double door was fixed by studs. There seems to have been a stairway to the roof in the thickness of the wall, which slightly projects in the north-west angle of the chancel. The entrance to it from the transept has been stopped up, probably when the 15th century chancel arch was inserted, and the lower part curiously utilized as a cupboard opening into the chancel. A small sunk recess in its floor, 5in. by 6in. and 2½ inches deep, rebated for a lid, may indicate its use as an Easter sepulchre with this receptacle for the consecrated Host.
The western tower was rebuilt or completed in the 14th century with square-set buttresses at the angles. There is a neat three-light window of plain geometric tracery without cusps, corresponding with the two-light belfry windows. The battlements and four pinnacles are later.
In the 15th century the usual addition of a clerestory was made, and a fine roof, with carved bosses and angel corbels, erected on the nave. The aisles were widened and continued into the transepts, which have thus disappeared structurally. A corbel still remains in the north aisle, showing the position of the earlier arch between that aisle and the north transept. In the south aisle, the western buttress, a buttress in the centre, and a piscina with credence niche above it, seem, however, to indicate the remains of an earlier (14th century) wall in the same position. Externally, the parapet of nave, south aisle and porch, is embattled and pinnacled, but all the pinnacles have perished. On the centre battlement, on the south side of the nave, a shield is carved, the charge upon which appears to be paly of six, and a quarter vair. The gable of the south porch has a small figure in relief on a sunk panel, a crowned female saint, probably representing St. Helen. The pinnacle above it is lost, and its base has been built into a buttress of the porch.
A north doorway, having a flat lintel cut on its under side into a depressed ogee arch, has been blocked up inside. The north aisle has been meanly provided with a low roof, cutting off the heads of the windows.
The font has a base and bowl of the 13th century, but its cluster of eight columns has been replaced by a thick shaft.
A late 15th century screen, removed at the restoration of the church in 1871, has been repaired and re-fitted to the chancel arch.
A slab in the chancel floor, formerly within the altar rails with an incised effigy of Sir William Mering in armour, dated 1510, bears the following inscription :—
The slab has been broken across, and the contracted form of Wilhelmi is not very clear.
There are five bells, bearing these inscriptions :—
1. JESVS BE OVR S.PEDE 1642 [g o]
2. IBELL TDAMS GOD SAVE THE CHVRCH. 1642. [g o]
3. + GOD SAVE OVR CHVRCH [h o]
4. J. TAYLOR & CO., FOUNDERS, LOUGHBOROUGH.
5. my roaringe sounde doth warning geve that men cannot heare always lyve [h o]
The explanation of the inscription on the second bell may be that the bell founder (George Oldfleld, of Nottingham) ran short of large capitals, and used wrong letters for the initials of some such name as Abel Adams.
South Scarle gives a title to one of the prebendal stalls of Lincoln, and the Ecclesiastical Commissioners now hold the rectory, the benefice being in the gift of the Lord Chancellor. The enlargement of the church in the 13th century was perhaps due to its connection with the neighbouring preceptory of Templars at Eagle. The order of Knights Templar held the manor of Eagle by gift of King Stephen, with the lordship of Swinderby, Scarle, etc., "ad sustinendnm quoddam fernierarium ad opus fratrum aegrorum cjusdem ordinis apud Eykel" (1275). At the suppression of this Order, about 1309, Eagle passed to the Hospitallers, and upon their dissolution, in 1541, it was granted to Thomas, Earl of Rutland, and Richard Tirwhit. (Tanner, Not. Mon.) The " carved pew of the Knights of Eagle Hall," mentioned in Wake's Collingham, was on the north side of the chancel, and was occupied, until its removal in 1871, by the tenants of Eagle Hall.
NOTE.—With reference to Tanner's mention of the gift of "Scarle" to the Templars, neither church or manor of North or South Scarle appear in the Extenta Bonorum of the Knights Hospitallers in 1338. (Camden Soc., vol. 65.)
