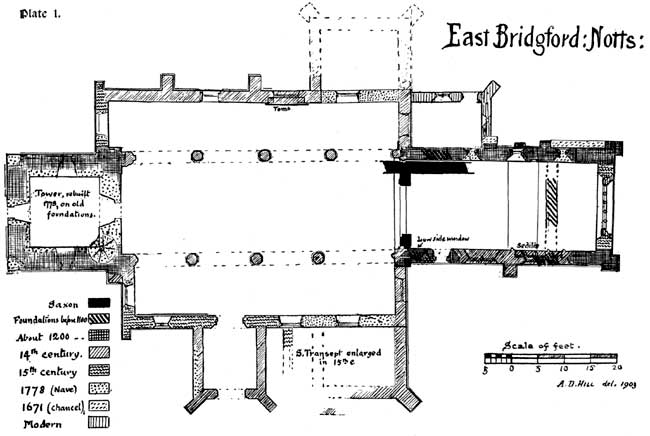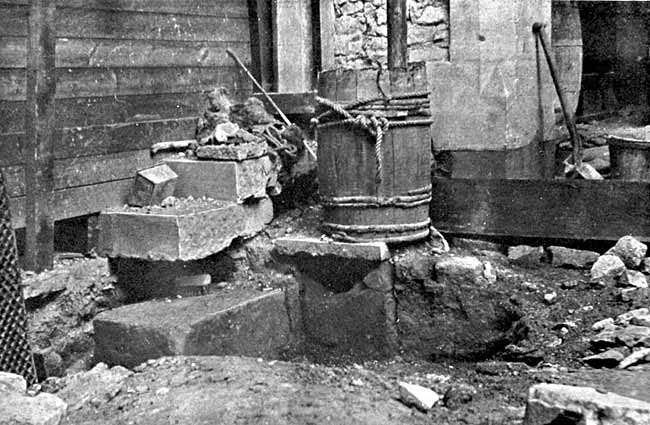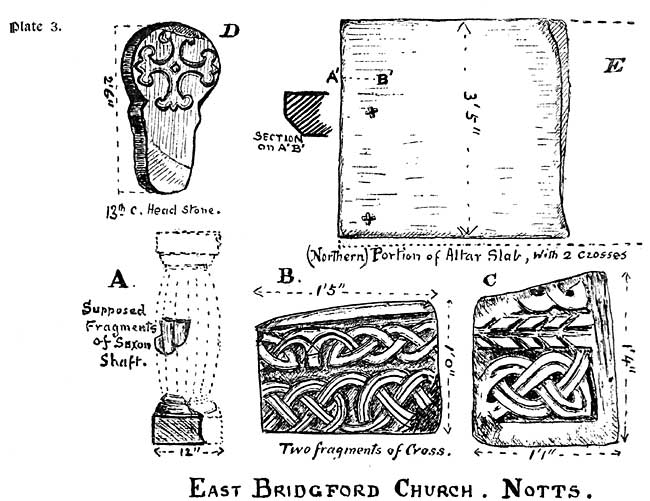St Peter's Church, East Bridgford , Notts.
(Read at the Annual Meeting at Nottingham, April 29, 1903.)
By the Rev. A. Du Boulay Hill, M.A., Rector.
EAST Bridgford Church has hitherto appeared to be singularly devoid of archaeological interest. "The windows," said the first account I received of it, "would be considered mean even in a factory." Externally, a ruinous porch, a clerestory with gaping square openings, and a corbel table beneath the chancel eave, were almost the only features visible of any work earlier than the 17th century. Since we have been engaged in its repair, the church has acquired new life and meaning. Its history for the past thousand years is unfolded with remarkable continuity: almost every stone is accounted for: and if the interest is as apparent to other eyes as it is to mine, I shall hope for the completion of the work we have now half accomplished,1 the preservation of an ancient parish church, hardly in its ancient beauty, but at least as a living and speaking record of the past.
The Saxon Church.
The Nottinghamshire Domesday gives the following record:
The first question that presents itself in an historical account of the church is, whether we have any remains of the Saxon building that existed in the time of Edward the Confessor; I think the question can now, with the help of the Plan of the Church (Plate 1), be answered in the affirmative.

Two feet below the present chancel floor, we came upon the lower course of an ancient wall, 1 ft. 10 in. thick, plastered on the inner side, and extending for about 12 ft. parallel to, and 6 in. inside of, the present north wall of the chancel. It is returned southwards by a squared block of Ancaster stone, 2 ft. 8 in. long by 18 in. wide, forming the plinth or base of the north pier of a chancel arch (Plate 2). A similar stone was removed from the opposite side without being accurately noted, showing that the south wall coincided with the present south wall, and leaving space for a chancel arch of about 8 ft. in width.

Plate 2. North pier of chancel arch, with Saxon wall and respond beneath.
The inner eastern corner of this plinth stone is worn and rounded by the tread of feet; and the western angle of it is cut away for a vertical 2 in. rebate, in which some kind of door or wooden screen to the chancel was probably fixed. The north wall was continued in the same line, westwards of the chancel arch.
A Saxon chancel of this character would hardly have been more than some 15 ft. in length; but no further indications of its extent have been discovered.
Several pieces of worked Mansfield stone, of early character, apparently reddened on the surface as if by the action of fire, together with a half-fused lump of brass, have been found beneath the floor, and give some ground for conjecture that the Saxon church was burnt down. One of these fragments shows the square base of a small semi-cylindrical engaged shaft, and another fragment may be a portion of a bulging column with vertical flutings. (Plate 3A.) It is quite possible that these fragments belonged to a church of the earlier period of Saxon architecture, and point to the ravages of the Danes, who overran this Trent valley in the ninth century.

A Norman Church.
To this building there succeeded a chancel of more spacious proportions, the north side of which was set out as far beyond the line of the old foundations as to leave a space of 6 in. between the walls, while the south wall was in the same position as before. The only clear evidence of this building was to be seen in the character of the foundations, which in several places were of flat stone, herring-boned or loosely placed edge-ways or any-ways. A distinct break in the foundations on the south side, and some traces of an east wall, indicate a chancel about 10 ft. shorter than the present one. Only one fragment of moulding of Norman character—a plain roll —has been found; but the proportions of the ground plan suggest a Norman date for this building. It is, however, not improbable that it may be of the later Saxon period of the 11th century.
(1) The restoration of the Tower, Porch and Chancel, was completed April 30, 1903, by Messrs. T. Fish & Son, of Nottingham; under the direction of Mr. C. E. Ponting, F.S.A., to whose careful examination of the church I am much indebted.
