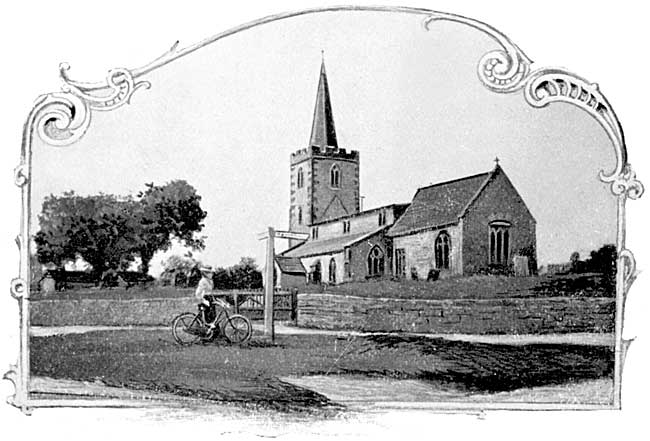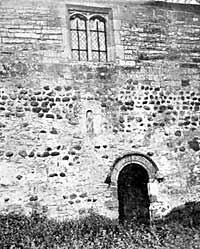Wysall
After luncheon at the "Red Lion," Costock, the excursion party drove on to Wysall, where they were met by the vicar, the Rev. W. H. Richardson; and as soon as our members had gathered together in the church the following paper was read by the Rev. J. Standish :—
The history of this parish, in respect of its manorial rights, has been dealt with at considerable length by Dr. Thoroton; and those who are interested in the details thereof are referred to that work for further information. Prior to the Conquest there were three manors here, held respectively by Estan, Elsi, and Gladwin, and these were assessed at three carucates, for the public tribute. All three manors seem to have passed at the Conquest into the possession of Roger de Busli, or Builli, of Tickhill, whose man, Roger, held three carucates (all the land in cultivation here at that period) in demesne, De Builli's estates passed to a large extent into the hands of the family of Lovetot, Earls of Sheffield and Hallamshire; and so we find that one William de Lovetot, in the third year of Henry I., founded a priory at Radford, near Worksop, for a community of Black Canons, and that he gave to this Worksop Priory "all his churches which he held of the honour of Blyth," in which gift the churches of Wysall and Willoughby were included. The Lovetots seem to have held all the land here, as one manor, until the time of Henry III., when Nigellus Mundevill, William de Sheffeild, and Roger de Lovetot were certified to hold a knight's fee here of Alice, Countess of Ewe, Lady of Tykhill, each part of which went by the name of the Manor of Wisoe. So history repeated itself; a return was made to the three manors of Saxon times. Munde-vill's manor passed to the Poutrells, a short pedigree of whose family is given by Dr. Thoroton; from which it appears that the Poutrells were represented in the fourth generation by three daughters only, who married respectively a Goteham, a Petre, and a Pulteney. Their manor was purchased about 32 Ed. III. by Sir Richard Willughby, whose son, Hugh, the clerk of Risley, passed it, about II Richard II., to Robert Armstrong, Esquire, of Thorpe-in-the-Clotts, where the Armstrong family still resided in Thoroton's time.
William de Sheffeild's manor came into the possession of the Widmerpoles, and this says Thoroton, speaking of his own days, "continueth still with the family of Widmerpole." Roger de Lovetot's manor, like de Mundevill's, came ultimately to the Willughbys.
Wysall Church is dedicated to the Holy Trinity, and comprises western tower and spire, south porch, nave with south aisle and chancel.

Wysall church, c.1900.
The tower measures 11ft. 8in. by 9ft. 6in., and is built in three stages. The style is that of the Decorated period. The lower stage contains a window of the Perpendicular period; the central stage has a small lancet window; and there is a two-light pointed window on each side of the upper stage. Above this a string course runs round the tower, and the parapet is embattled. A narrow spire, lighted by small lights, near the top, springs from the parapet, having its base much lower than the walls of the tower. Notice that the weather lines on the western face of the tower indicate that there was originally a high pitched roof, and therefore that the clerestory windows are later work. They are, in fact, of the Perpendicular period.
There are three bells. The first carries no motto; the second has "God save the King"; the third has "God save the Church," and bears Henry Oldfield's monogram.
The tower arch, opening into the nave, is seven feet wide, and has its corbels decorated with conventional foliage.
In 1815, Mr. Stretton described the south porch as being built of brick, and as existing then in the place of the original stone one, which had been previously taken down. The porch was again rebuilt of stone at the restoration of the church in 1873.
The nave of the church is 49ft. long and 17ft. wide, and was, in 1815, described by Mr. Stretton as paved with brick. It was flagged in the restoration of 1873.

North wall, Wysall church.
Part of the north wall is of early English work. It is pierced by two two-light pointed windows, of which, the one further to the west contains, at the top, a few pieces of ancient tinted glass. There is also an early Norman window with wide splays on the inside, high up in the wall and a little to the east of the north door. Square headed, Perpendicular windows of two-lights, trefoiled, pierce the clerestory, two on the north side and three on the south. The arcade between nave and aisle is of three bays, having its arches low and wide, of two orders pf chamfers and of varying widths; and the pillar to the west is octagonal, the other pillar being moulded. As the eastern arch of the arcade is 2ft. wider than the western one, and 2ft. 5in. wider than the central arch, the building of the nave was probably begun from the west end. The foliage on the more western caps is similar and points to the same conclusion. The aisle was flagged and rebuilt in 1873. On going outside you will see that it has diagonal buttresses at the south-east and south-west angles, and a rectangular one to the south wall. It is lighted by two two-light pointed windows in the south wall and by a good three-light pointed window with large trefoil head, at the east end. This last is of the Decorated period. The length of the aisle is 49ft. and its width is 11ft.
The chancel is 28ft. 8in. long, and its width 15ft. 8in. The north wall of the chancel is without windows. The south wall has a large square three-light window with ogee heads and labels, and a smaller square-headed window of two-lights.
In these square-headed windows, Wysall gives us an example of late Decorated work of a beautiful and simple kind. The windows of this date, though found in other counties, are far more abundant in Notts, than elsewhere. Good examples are to be seen at Mansfield, Caunton, Norwell, South Leverton, Upton, Rolleston, and Burton Joyce on the north of the Trent; and at Thorpe, East Stoke, Syerston, Scarrington, West Bridg-ford, Keyworth; in the belfreys at Bradmore and Rud-dington, and here at Wysall on the south of the Trent. There are two special points about them:—One, that though there is considerable similarity between many of them, yet no two are absolutely alike. There is always some little difference in tracery and cusping, and most of them from the district south of the Trent, shew in their tracery a tendency to the Perpendicular style.
