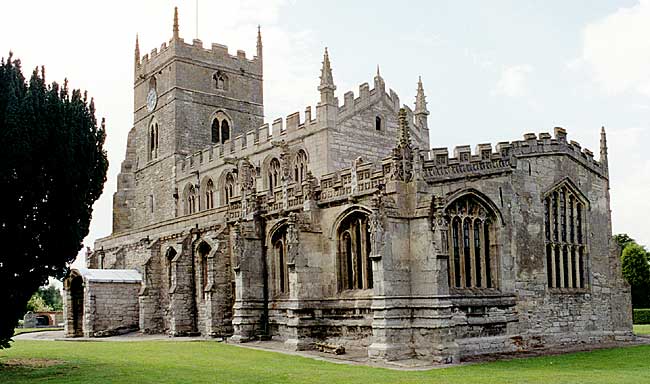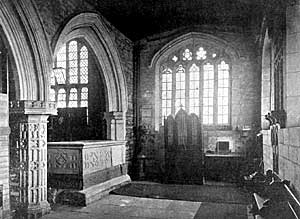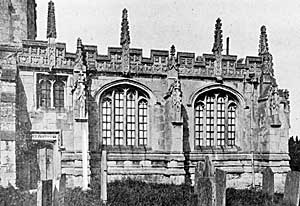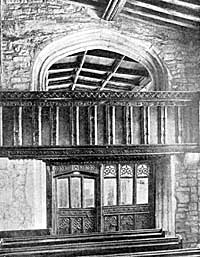Sutton-on-Trent

All Saints' church, Sutton-on-Trent (© A P Nicholson, 2001).
After a drive of another five miles, during which the great north road was again struck, Sutton-on-Trent was reached. Here the Rev. Gordon Robertson conducted the members round the church of All Saints, which contains many interesting features, both externally and internally. On the party assembling in the church the Vicar read the following paper, which he had kindly undertaken to prepare in readiness for the visit of the Society:— I have been requested to put together and read on this occasion, some fragments of information, which, from various sources I have been able to collect, as to the history of this ancient church.
But, before proceeding to my task, I must welcome to our church and village your Society, which takes a deep interest in these ancient memorials of the piety of bygone days, and in all matters interesting to the students of archaeology.
To begin with the tower. The date of the foundation has been decided to be, as nearly as possible, 1200 A.D.
The walls are 4ft. 6in. thick in the lowest stage; the thickness gets less as the tower ascends.
The lancet windows give a good idea of the early date.
The north-west buttress is supposed to have been built at the same time as the top of the tower, 400 or 500 years ago.
The south-western buttress was built in 1813, consequent upon the unanimous vote of the Vestry. The lowest iron band was fixed after the building of the first buttress, and before that of the second.
In 1830 a small spire was taken down. In 1844, the two upper iron bands were added by Webster, our present blacksmith’s father.
It is not known when the tower doorway was filled in with brickwork. You will see that the tower has been patched occasionally with red brick, &c.
Such have been the attempts, from time to time, to deal with this tower, which is mentioned in old guides to Nottinghamshire, as in a dilapidated state.

Interior of the Meering Chapel, Sutton-on-Trent.
About thirty-five years ago the Rev. Conrad Graystone, then Vicar of this place, and a millionaire, offered to thoroughly repair the church; but his offer was refused by the churchwardens at the time. It is supposed that this strange conduct was occasioned by fear of being turned out of their seats in the chancel.
The tower was reported over and over again as unsound and dangerous by the Rev. H. Fiennes Clinton, when rural dean; and we cannot say that no notice was taken of his reports, for when I wrote to ask the bishop whether he would like to help us with a subscription, he replied that he could only renew the offer, which he had made once or twice already, of £50, if we could begin the work during his episcopate. Of course it did not rest with the rural dean to begin the gathering of the necessary funds, but some funds having been got together, Mr. W. Weir, architect to the Society for the Protection of Ancient Buildings, is about to repair the tower.
The vacuum between the outer and inner walling he will fill in with blue brick, stone and ground limestone. He will remove the swellings and renew the decayed portions of the walls with fresh stone and mortar.
The rest of the church will, it is hoped, be repaired in due course.
In the porch you will observe the curious ordering upwards of the outer doorway, the depression of the arch, and the marks of a former roof of higher pitch.
The font, which will shortly be moved to its proper position at the west end of the church, is an example of the destructive work of the Puritan soldiery in the hacking off of the carvings from the upper portion.
The west gallery has just been removed, and the stone walling will be taken away, and the tower arch opened out. You will notice the curious frontage of what may have been a small gallery over the belfry, and an old clock face. The early English arches, on round pillars, point to an early date.
You will see, high up on the east wall of the tower, the angle of an old high pitched roof to the nave, before the clerestory was built.

Meering Chapel, Sutton-on-Trent.
The Mering Chapel.—There is a legend, which I fear is not tenable, that this was built from the debris of a church or chapel which formerly stood at or near the place where the Mering ferry now is, and which was overthrown by the river in time of flood, when the Trent changed it course. This flood took place in A.D. 1600. But, I believe, it is well known that this chapel was founded by Sir William Mering early in the 16th century, and was probably built as a memorial chapel to the Mering family, whose arms are displayed at the entrance. The ancient tomb of Purbeck marble with limestone sides, is supposed to be that of Sir William Mering, but the brass and inscription have been removed. The windows have been despoiled of their stained glass by the covenanters. The richly panelled pillar looks as if it were buried too deep in the floor, and as if it might have been brought from elsewhere, and adapted to its present purpose. The screen and gallery are of oak. The steps of the spiral staircase are worn to a feather edge with the tread of countless feet. There still survive some good carved bench ends.
The altar plate is of pewter, 300 years old, and very interesting.
The oldest register in this church goes back as far as 1584. The earliest volume is beautifully written in Latin, on parchment.
The earliest rector on record was Radulphus Brito, presented by the Prior and Convent, on 26 April, 1248. He was succeeded by Elyas de Sutton, on 7 September, 1281.
From Sutton, most of the visitors made their way to Crow Park Station, and thence returned to Nottingham by train, but the Newark contingent returned in the conveyances.
This excursion may be regarded as one of the most interesting as yet organised by the Society, as it penetrated to a part of the county which was hut little known to the majority of the members, who took part in it.
The following is from the Nottingham Daily Guardian, of 12th June, 1903:—
“The re-opening service in connection with All Saints’ Church, Sutton-on-Trent, was held yesterday afternoon, the Bishop of Derby preaching to a large congregation. The work of restoration has been mainly devoted to the tower, and was commenced in September last. The walls, which are 4ft. thick, were very dilapidated, and full of cracks from top to bottom. To preserve the ancient appearance of the tower, the work has been done chiefly from the inside, the idea being to strengthen, not to replace, and this object has been accomplished by the use of blue bricks, while the outer surface has been faced with a cement mortar. The buttresses had parted from the walls, but have been again bonded into the angles of the tower. The arch of the tower, which had been filled in, has now been opened out, and this adds very considerably to the appearance of the interior of the building. The tower stands on a Saxon foundation, and during the process of under-pinning, some herring-bone masonry was found. The work has been done under the auspices of the Society for the Protection of Ancient Buildings, with Mr. William Weir as architect, and the whole cost has been a little over £800, which has been defrayed by subscriptions. The pulpit has been placed on an oak dais, and a new reading desk has been presented to the church by Lady Elinor Denison.”
 |
| Entrance to the Meering Chapel, Sutton-on-Trent. |
