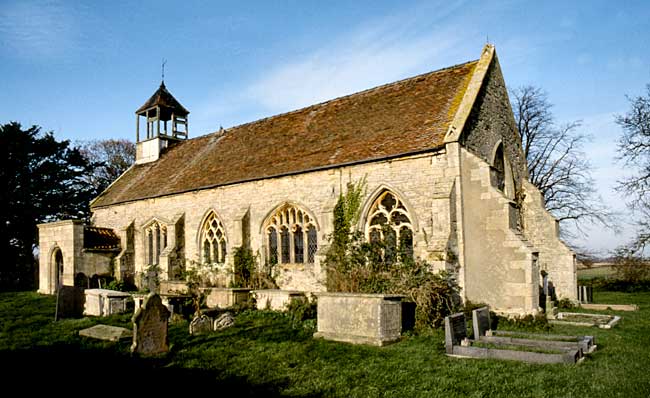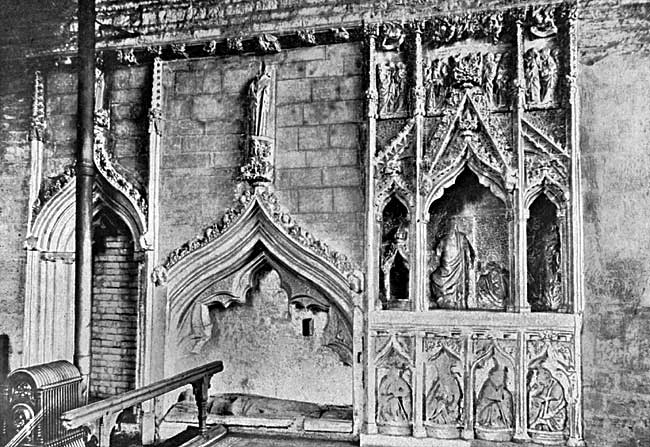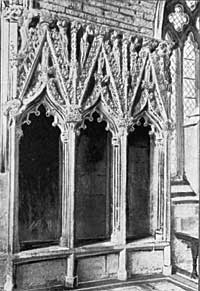Cotham and Hawton

Cotham church in 2012.
On leaving Staunton the party drove to Cotham, where the family of Markham for many generations had their principal seat; and where, in the field to the east of the church, may still be found traces of the foundations of the house. The present church consists of a chancel and nave under one roof, and has been built with the materials of a larger and older church. The south door and two of the windows are Decorated work, the other windows being Perpendicular, with the exception of the east window, which is a modern one. One in the west wall can only be seen from the outside. Near the door, a fine piscina with crocketed canopy is built into the wall, and two finely-carved corbels are to be found in the west wall, and some large gargoyles in the churchyard wall are worthy of notice.
On the north side of the chancel there is a monument to Ann, daughter of John Warburton, of Cheshire, Knight, wife of Robert Markham, of Cotham, Esquire, died November 17th, 1601. It is this Sir Robert whom Thoroton speaks of as "a fatal unthrift and destroyer of this eminent family.” There are two other monuments of Purbeck marble in a very mutilated condition, and without their brasses. Placed on what was once the capital of a pillar, will be found the basin of the old font. The present porch was built in 1820, and at that time a good deal of carved work is said to have been'removed from the church.
From Cotham the party proceeded to the vicarage of Hawton (formerly Holton), where the church is so rich in architectural features and beautiful detail, and in which we possess an Easter sepulchre of exceptionally rich and wonderful design. The stone, both for exterior and interior work, is from the Ancaster quarries, though a local rubble stone may also be found in the wall-work. The church is dedicated to All Saints, and possesses chancel with north chapel, nave and aisles, western tower and south porch.
 Easter Sepulchre and Founder’s Tomb at Hawton; with doorway to former chantry chapel and hagioscope in wall.
Easter Sepulchre and Founder’s Tomb at Hawton; with doorway to former chantry chapel and hagioscope in wall.The lower portion of the Easter sepulchre consists of four niches; these have trefoiled ogee heads, hanging knops to the cusps, leaf-ornament in the spandrils, bosses of heads or flowers at the spring of the arches, and bases of good detail. The arches are crocketed and flnialed; and above the canopy-head and under the flat member dividing the upper and lower stages of the sepulchre, there is a line of rich moulding, which gives a square head to each of the arches. In these niches are four soldiers, set to watch at our Saviour’s tomb. As defensive armour they have basinets, hawberks of chain mail, with sleeveless surcoats and heater-shaped shields, as in the Sibthorpe example. The upper portion of the sepulchre is divided into three niches, of which the central one is double the width of each niche at the sides, and contains a figure of the Risen Saviour standing with one foot below the level of the recess. In His left hand He holds a staff or crozier, while the right arm is raised, with projecting elbow, so that His right hand rests on the right shoulder. The grave clothes hang from the left shoulder and over the left arm. There is a figure of St. Mary Magdalene, kneeling at His feet, with right hand and arm uplifted, and in illustration, perhaps, of the text “Touch me not for I am not yet ascended to my Father.” The two other Maries: Mary, the wife of Clopas, and Mary Magdalene stand near, in the eastern niche, with alabaster boxes in their hands, and clothed in the most beautiful drapery. Within the western niche is a small recess in which the pix containing the consecrated host was wont to be placed from Good Friday until Easter-Day. There are also two angels, one in each side niche, east and west, kneeling with uplifted wings; hands and feet are bare, and every detail of dress and feathered wing is most skilfully wrought.
The central and principal niche has jambs of three clustered columns, an ogee-arched head with hanging tracery and knops, and spandrils carved with wonderfully minute diaper work of a rose pattern in the principal hollow and elsewhere of leaf tracery. The ogee arch is crocketed with leaves and most beautifully finialed. Above all this is another canopy with straight crocketed sides and most elaborate finial. Below this finial, and right across the compartments, comes more foliage tracery forming a floor, upon which the Apostles, twelve in number, are represented, standing in attitudes of amazement as they watch their Master’s Ascension into Heaven. The Saviour’s feet are shewn below the cloud, and on either side is the half figure of an angel (connected with the cornice above) throwing a censer as the Saviour ascends, and in either side niche, also connected with the cornice, is the half-figure of an angel carrying a scroll. The twelve Apostles are grouped in three on either side of the flnial and in the two side niches. They are all represented in tunics, some are barefooted, others are not, and St. Peter stands to the right of the finial with the keys in his hand.
 Sedilia, Hawton.
Sedilia, Hawton.Westward of the Easter sepulchre is the tomb of the founder, Sir Robert de Compton, comprising his effigy lying recumbent within a recess, arched over with an ogee-shaped canopy. This canopy is double-cusped, and is richly ornamented ; it possesses a crocketed head-moulding and is beautifully finialed. A bracket on the top of the finial carries the figure, now much mutilated as are many of the others, of a bishop with a crozier in his left hand. The mitred head has long since disappeared, but the rest of the figure is most skilfully worked. Next to this, and westwards, is the doorway into the chapel, which has, unfortunately, been destroyed. On the south side of the sanctuary is the sedilia, consisting of three niches with arched heads and canopies over them, divided by shafted buttresses crowned with lofty pinnacles, and terminated with a horizontal cornice of various mouldings that ends in bosses of well-sculptured heads. In richness of work this sedilia seems to rival the Easter sepulchre itself.
The canopies are crocketed and finiaied with different designs, and the slender shafts are ornamented with very minute carvings. One of the easiest to identify is a figure of St. Edmund the Martyr, holding the arrow with which he was martyred at Hoxne, in Suffolk. To the east of the sedilia is a double piscina placed in the centre of the south-east window just where the cill would have come, had not the lower part of the window been closed up. The design consists of an ogee arch divided into two niches, having ogee trefoil heads and the same richness of detail in work hitherto described, the finial which crowns the whole being a magnificent model of Decorated work. The bosses of the hoodmoulding are figures carrying musical instruments, on which even the strings are shown. Connecting the elaborate designs on either side of the chancel is a very beautiful east window of seven lights with two grades of tracery lines. It is matchless in delicacy of tracery and richness of moulding, and is superior even to the west window of six lights at Newark. It is a very fine example of our Decorated period. Before leaving the chancel let us notice a hagioscope placed in the back of the founder’s tomb, and provided for the chapel which formerly existed on the north side of the chancel.
Returning to the nave through a fine chancel arch of ample span and height, whose piers are the half of a cluster of four shafts filleted, and noticing that the chancel is set, as is often the case, somewhat more to the north than the nave, there are many points worthy of our inspection. On the south side, the shafts of the octagonal columns are exceed-ingly light, and the abacus mouldings of unusual projection. The beautiful capitals have the nail-head ornament and the bell-shaped hollow characteristic of early work. On the north side, the arcade is not so good; it is, however, the only remaining portion of the ancient church ; the capitals are rather poor ; the hood-moulding has the dog-tooth ornament.
In 1482, when the tower was built, the walls of the aisles were raised, the windows inserted, the clerestory built, and the church generally re-fitted. It was in the fifteenth century that the practice of filling the church with low open seats generally prevailed, and of this internal arrangement we have a good plain specimen in this church. The tower is a fine example of lofty Perpendicular work; the lower part opens into the church with a lofty arch, with west window of four lights, and underneath is a doorway with coats of arms carved in the spandrills. The oak door is old and ornamented with tracery; along the chief moulding there is an obliterated inscription, which may have been “ Jesu mercy, Lady help.” In the upper part is the letter I with the letters A and M underneath. The upper story of the tower is embattled, and has eight pinnacles. A portion of the rood-loft still remains in the north wall, the present rood screen having been inserted in 1842; the font also may be of this period. It is a matter of deep regret that the splendid sculptures of this beautiful church were so much mutilated by the Parliamentarians during the civil war. They are of such merit, that a restored facsimile has been made, and may be seen in the Mediaeval Court at the Crystal Palace.
