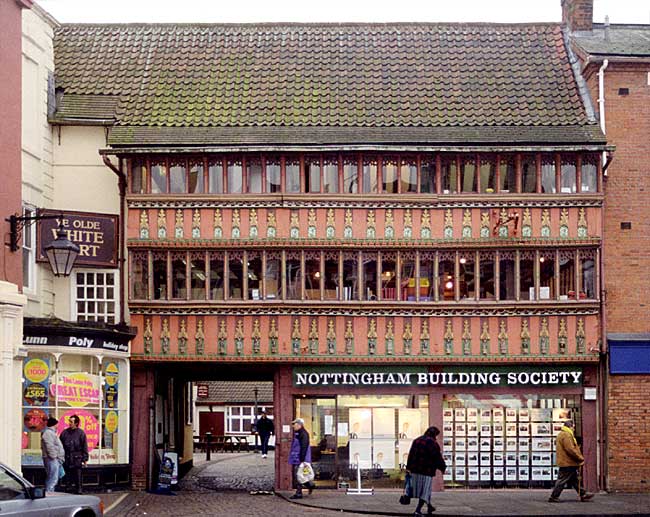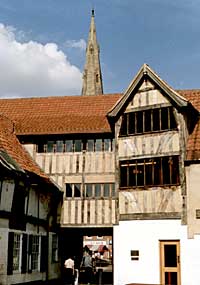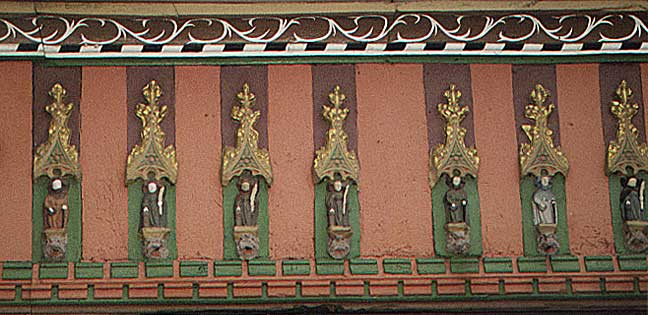The Old White Hart Inn, Newark-on-Trent

The late 15th-century front range of the Old White Hart Inn (A Nicholson, 2000).
This medieval timber-framed building is considered to be of national importance. Pevsner describes it as ‘one of the paramount examples of late fifteenth-century timber-framed architecture in England.’ Alterations in the nineteenth century caused subsidence to the main timber frame and by the 1960s the building was in a very poor state: indeed, at one point demolition was considered as an option. However, Nottingham Building Society undertook a programme of extensive restoration in 1979-80 and secured the building's future.
The Old White Hart comprises three principal structures:
- the late 15th century four-bay, three-storey front range facing onto the Market Place with its impressive decorative elevation (featuring two series of plaster casts of small figures within canopied niches)
- the 14th century wing adjacent to the front range
- a 14th century hall adjacent and to its rear.

The rear view of the Old White Hart showing the gallery (centre), the south range (left) and the stair turret (right). (A Nicholson, 1987).
It has been suggested that the earliest part of the structure was originally built as a merchant or wealthy craftsman's house and was converted into an inn during the last decade of the 14th century. Major building work in the 1460s resulted in the erection of the impressive front and the conversion of part of the south wing hall into guest bedrooms.
During the English Civil War, the White Hart was damaged by a 'grenado' (mortar bomb) in 1643. Thomas Atkinson petitioned the Parliamentary Commissioners, claiming that he had kept the property in good repair until "Newark was besieged by the Parliaments forces and through a bumball or granado shott which came from the besiegers a great part of the said howse was blowne upp and some were there slaine and others mortally wounded".
Further reading
- John Samuels, FWB Charles, Adrian Henstock and Philip Siddall, ‘A Very Old and Crasey House’: The Old White Hart Inn, Newark, Nottinghamshire, Transactions of the Thoroton Society, 100, 1996, pp19-54.
- N Pevsner (second edition revised by Elizabeth Williamson), The Buildings of England: Nottinghamshire, Penguin: 1979.

Plaster casts of small figures within canopied niches on the front range. (A Nicholson, 2000).
