The typical form (Class E), though there are variants, is more complex, and consists of a mound moated round, a base-court strongly ramparted, and further protected by its own moat or fosse, and sometimes a second or outer court. Usually, the mount is at one end of the whole work, though sometimes placed more centrally.
It is almost unnecessary to repeat that, as newly thrown-up earth cannot support the weight of stone, the defences crowning the ramparts and the mount were of timber, as pictured on the Bayeux Tapestry (or rather, needlework). In many cases stone buildings replaced the wooden walls in after-years, when the earth had solidified; but this was by no means always the case; for the rapidity with which castles were burnt, destroyed, and reconstructed in the twelfth century proves them of earth and wood, and Pipe Roll entries show the the use of timber walls so late as the fourteenth century.
Of these mount and court strongholds we have discovered only five in this county. The Normans, by cutting a cross-fosse and piling up the earth on higher ground, transformed the site of Nottingham Castle into a typical example of this class of work.
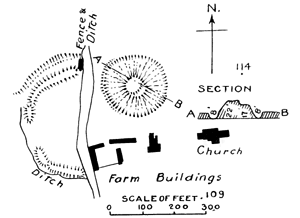
Egmanton, Notts.
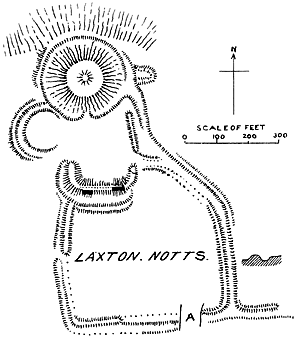 A. Modern Entrance.—The Bank on South-east extends further East.
A. Modern Entrance.—The Bank on South-east extends further East.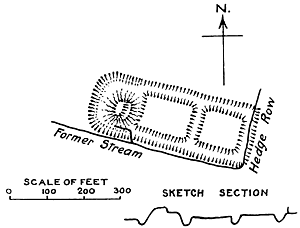
Aslockton, Notts.
Castle Hill, Annesley, is another such on a smaller scale; but the three to which I draw special attention are Egmanton, Laxton, and Aslockton.
Egmanton has a bold mount, deeply fossed round, and the mutilated remains of a court on the west; probably there was another court on the east, as on that side of the great mount is a terrace which may have formed the landing-place for a ladder-stair from a court, with a gate-house at its top and foot, such as we see depicted at Dinan, on the Bayeux Tapestry.2 I need not enter into the measurements of this interesting little stronghold, as the plan gives the detail, and those who visit it to-morrow will see for themselves.
Laxton is by far the most striking specimen of a mount and court stronghold in this county, and in view of the nearly perfect condition of its two courts: one of the best worth studying in England, though the height of its mount cannot be compared with mighty Thetford in Norfolk, Pleshey and Ongar in Essex, Tonbridge in Kent, Oxford Castle, or Lewes, in Sussex; or its general effect with such works as Castle Acre in Norfolk, Kilpeck in Herefordshire, Tickhill in Yorkshire, Cainhoe in Bedfordshire, and some others.
You will note by remains on the base-court rampart that masonry was used at Laxton; but to what extent, or when it was added, is unknown. The little cone raised on the high mount suggests the former presence of a tower, and excavations might discover stone construction; and the absence of a rim of earth round so flat and large a summit may indicate that a wall of stone was used. One of the most interesting features is the circular ward guarding the original entrance to the stronghold, which may be compared with the lunar-shaped work at Mexborough, in Yorkshire.3
The greatness of the outer court, the formidable character of the defences of the base-court, the placement of the keep-mount on the edge of the steep natural escarpment on the northern side, and the evidence of guarded track ways to the place, all tend to show the importance of Laxton Castle in the lighting days of its early existence, when feudal lords cared only for what they could get and hold, and had little thought for the rights of their neighbours.
Aslockton, though near by Nottingham, is not in the programme of our visits; but Cranmer's Mount deserves a word ere we leave these mounts and courts.
Nature in no way aided man in the construction of this little feudal stronghold, except that a brook flowed near whose waters could be used to fill the defensive moats. The home of Cranmer, the martyr-archbishop, was here: but needless to say, the earthworks date from long anterior to the sixteenth century.
The plan shows the mount, now about 10 ft. high, originally circular, but mutilated for ballast on the southeast side, the rectangular base-court and the smaller outer court, with the indication of the manner in which the small stream was made to feed the moats. The eastern or outer court may have extended further, beyond the present hedge-row, and there are indications of a possible court to the west of the mound.
Though somewhat insignificant in size, it is an interesting example of a (probably late) feudal stronghold.
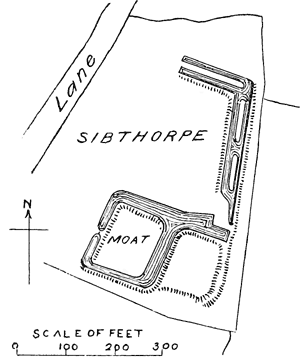
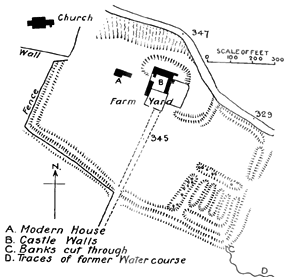
Greasley Castle, Nottinghamshire.
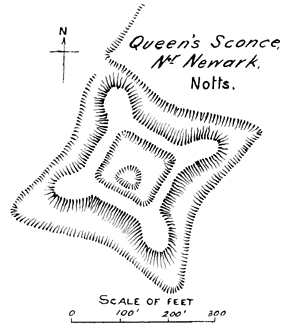
Homestead moats (Class F) are in considerable numbers in Nottinghamshire; but as these works are so well known, it is not necessary to dwell on this division of our subject. As an example of this class, I show the plan of Sibthorpe Moat. Some are small, some of large area, and most of them are rectangular in form, and defended by a deep moat, the earth from which was thrown on to the enclosed area, thus raising it slightly above the surrounding land. Many are the sites of ancient manor houses: some still occupied by buildings, and others deserted for spots more favourable for residential purposes.
Now and again we meet with what may best be called a developed or enlarged stronghold of this type (Class G). Such an one was Greasley Castle, some seven miles from Nottingham, where some masonry of the keep remains, together with part of its deep moat; and stretching to a great distance on its side is the court, ramparted and moated.
It is outside our subject to talk about fishponds, but the most striking feature at Greasley is the arrangement for banking up the south-east corner of the earthworks by a great dam, which held in the waters of springs on the steep hillside to feedfour or live parallel lines of fish-stews.
Though locally regarded as places for soldiers to hide in, there can be no doubt of the purpose of this laboriously-constructed work, as the course of the ancient overflow may be traced from the extreme south-east corner of the work.
In conclusion, it is well to call attention to an important work of a much later period.
It is rare to find a perfect example of an earthwork fort of the terrible days when Royalists and Parliamentarians fought for supremacy in England.
Fragments there are in many places, but no other that I have seen equals in condition the "Queen's Sconce," reared by the Royalist army to defend the southern approach to Newark.
It is in the parish of Hawton, adjoining the southwest of Newark. There was a similar work on the north of the town, but it has been destroyed; and there are traces of another, said to have been reared by the Parliamentarian forces, a short distance further north, which is much reduced in height, and mutilated.
The form of the "Queen's Sconce" fort, with its bastions projecting at the angles, will be gathered from the plan, but to realise the depth of its fosse and the height of its banks, you must visit Newark.
[We have to thank the proprietors of the Victoria History of the County of Nottinghamshire for the plans of Foxwood, Castle Hill, Egmanton, Aslockton, and Greasley. The other plans have been kindly provided by Mr. I. Chalkley Gould.—Ed.]
1 G. T. Clark, in his painstaking publication, Mediaeval Military Architecture in England (1884), started the theory of Saxon origin, but his views have been rebutted by several competent modern scholars, notably Mrs. Armitage, Dr. J. H. Round, Dr. G. Neilson. and Mr. W. H. St. John Hope. Our older antiquaries styled the mounts, British, Roman, or Danish, and we have heard them attributed to the Devil and the Dutch.
2 Unfortunately, the terrace may be but a mutilation of the mount, resulting from the wild Shrove-Tuesday games long taking place on this hill.
3 See Journal of the British Archaeological Association, vol. x (1904), p. 39.
